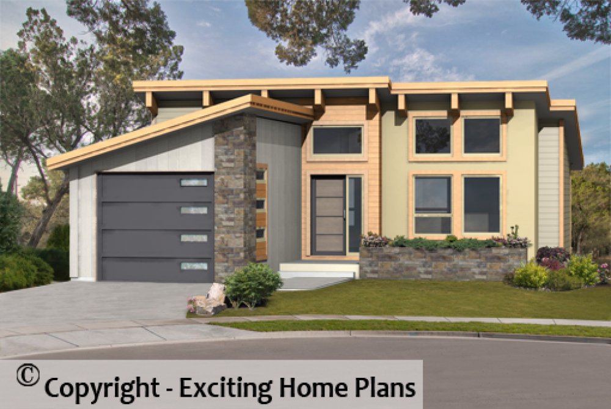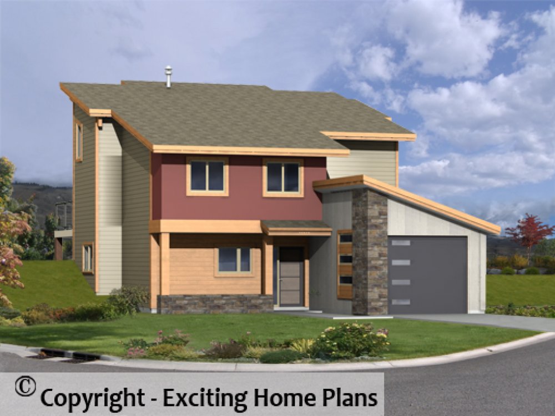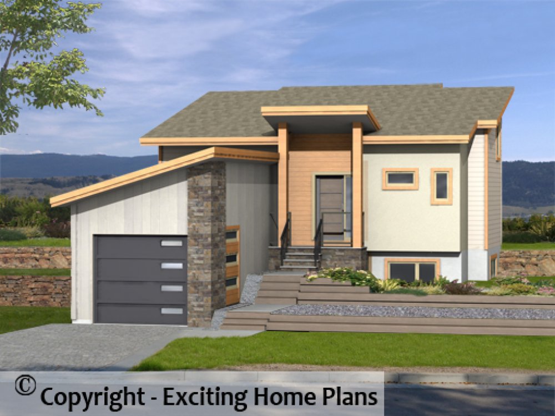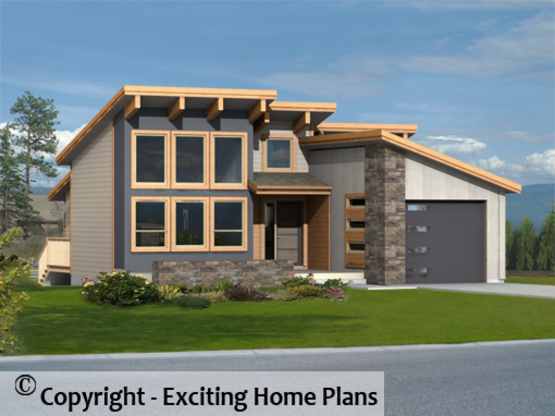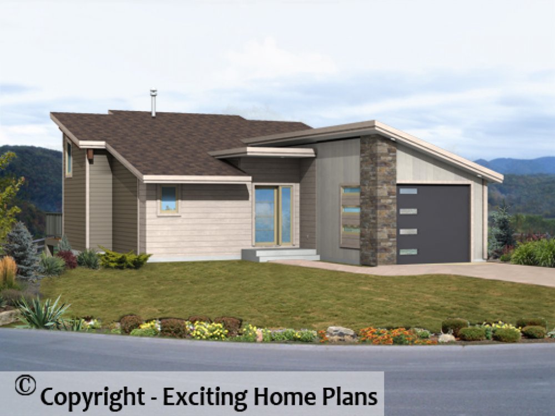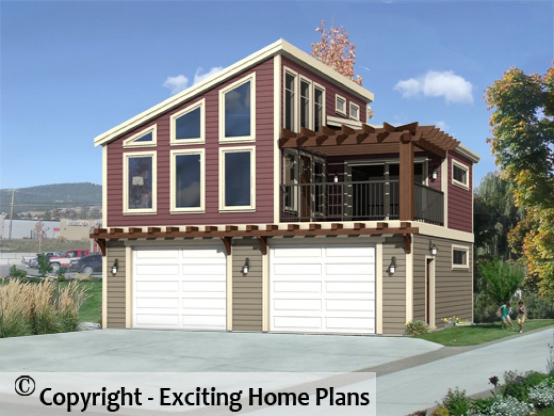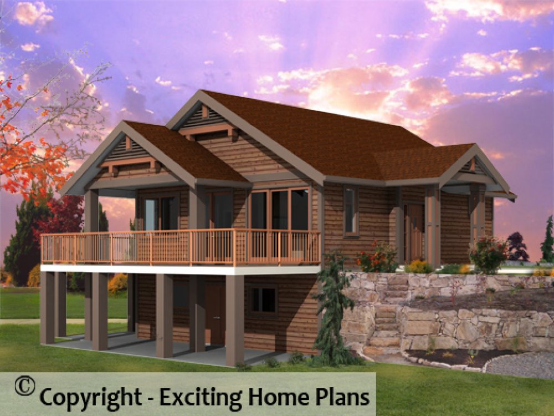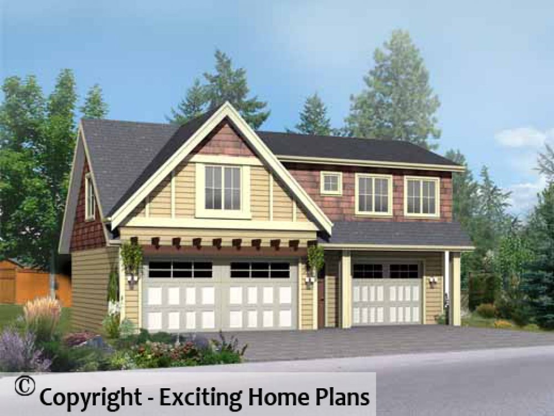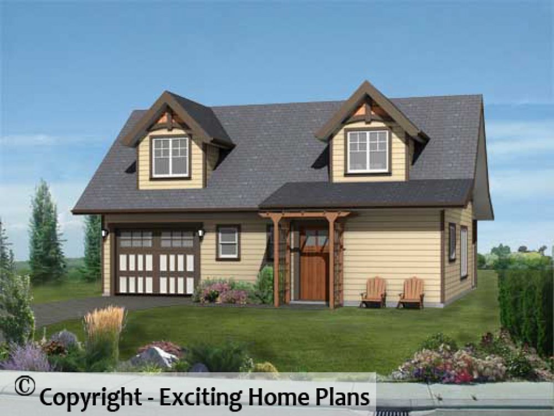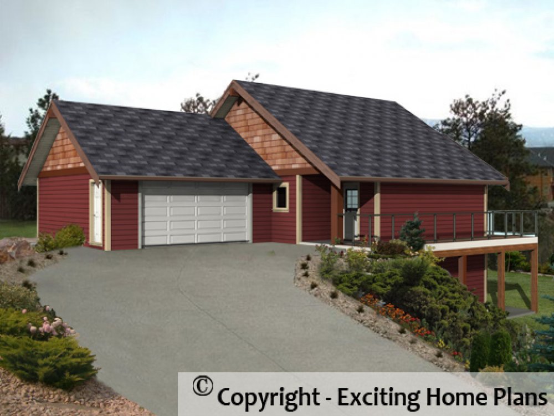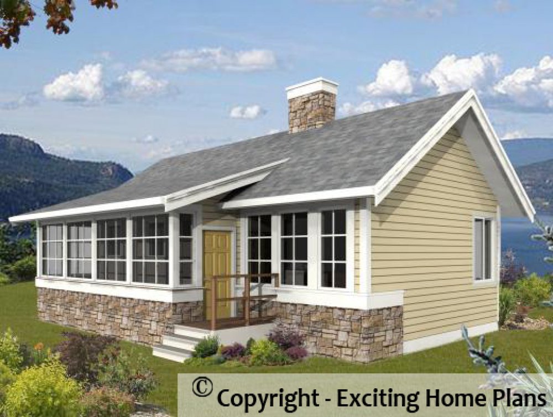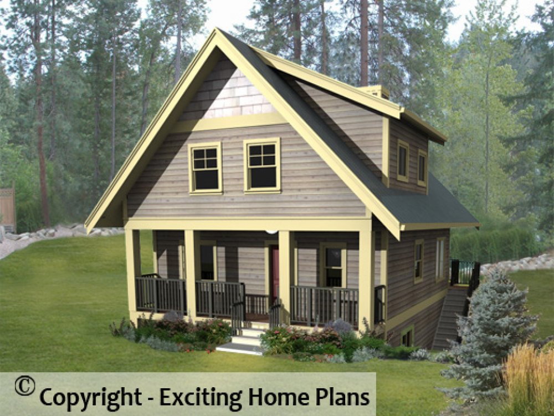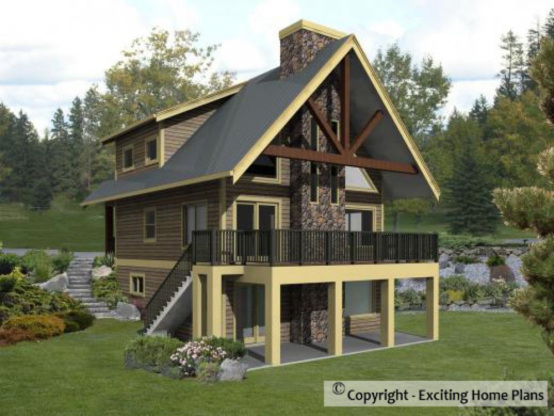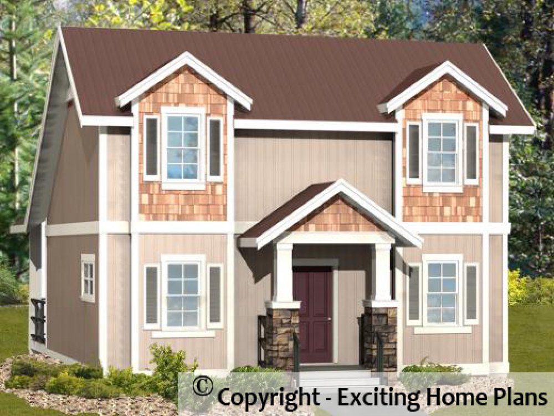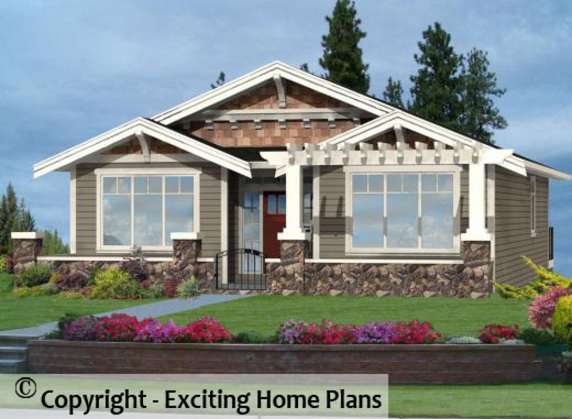Premier Lake
Plan ID: E1724-10 | 2 Bedrooms | 2 Bathrooms | 617 Sq Ft Main
Modern Style Cottage The Hideaways at Tegart Ridge Windermere, British Columbia
Columbia Lake
Plan ID: E1723-10 | 3 Bedrooms | 2 Bathrooms | 876 Sq Ft Main
Modern Style Cabin The Hideaways at Tegart Ridge - Windermere, B.C.
Whitetail Lake
Plan ID: E1722-10 | 2 Bedrooms | 1 Bathrooms | 583 Sq Ft Main
Modern Style Cottage The Hideaways at Tegart Ridge Windermere, B.C.
Tamarack Lake
Plan ID: E1721-10 | 3 Bedrooms | 2 Bathrooms | 807 Sq Ft Main
Modern Style Cottage The Hideaways at Tegart Ridge Windermere, B.C.
Kootenay River
Plan ID: E1720-10 | 3 Bedrooms | 2 Bathrooms | 802 Sq Ft Main
Modern Style Cottage The Hideaways at Tegart Ridge Windermere, B.C.
Wenatchee
Plan ID: E1356-10 | 2 Bedrooms | 3 Bathrooms | 1147 Sq Ft Main
The Wenatchee is one of our most popular plans. It has been built as a cabin at the lake, and as a residence. Ask us about this plan. Building sites from Maine, Newfoundland to Vancouver Island.
Sheppard - Carriage House - Building Design
Plan ID: E1301-10 | 1 Bedrooms | 1 Bathrooms | 819 Sq Ft Main
Great little Carriage House - Garage for either the favourite '67 Chevelle, or the renter upstairs. Versatility at its best.
Capricorn
Plan ID: E1292-10 | 2 Bedrooms | 1 Bathrooms | 550 Sq Ft Main
Looking for an income earning suite with a garage? This carriage home could be what you are looking for. Also could make a great little cabin at the lake!!
Avalon - Cabin – House Plans
Plan ID: E1182-10 | 4 Bedrooms | 2 Bathrooms | 1051 Sq Ft Main
Scarletwood - Cottage – House Plans
Plan ID: E1131-10 | 3 Bedrooms | 1 Bathrooms | 774 Sq Ft Main
Sierra II - Cabin – 832 SF Main
Plan ID: E1114-11 | 3 Bedrooms | 1 Bathrooms | 832 Sq Ft Main
This is a larger model of our "Cottage at the Lake" design.
Sierra I - Cabin – 742 SF Main
Plan ID: E1114-10 | 3 Bedrooms | 2 Bathrooms | 742 Sq Ft Main
This "Cottage at the Lake" design has received rave reviews from our customers.
Dorset - Cabin – House Plans
Plan ID: E1113-10 | 2 Bedrooms | 2 Bathrooms | 840 Sq Ft Main
Clairemont - 1 Storey – House Plans
Plan ID: E1084-10 | 4 Bedrooms | 3 Bathrooms | 1636 Sq Ft Main



