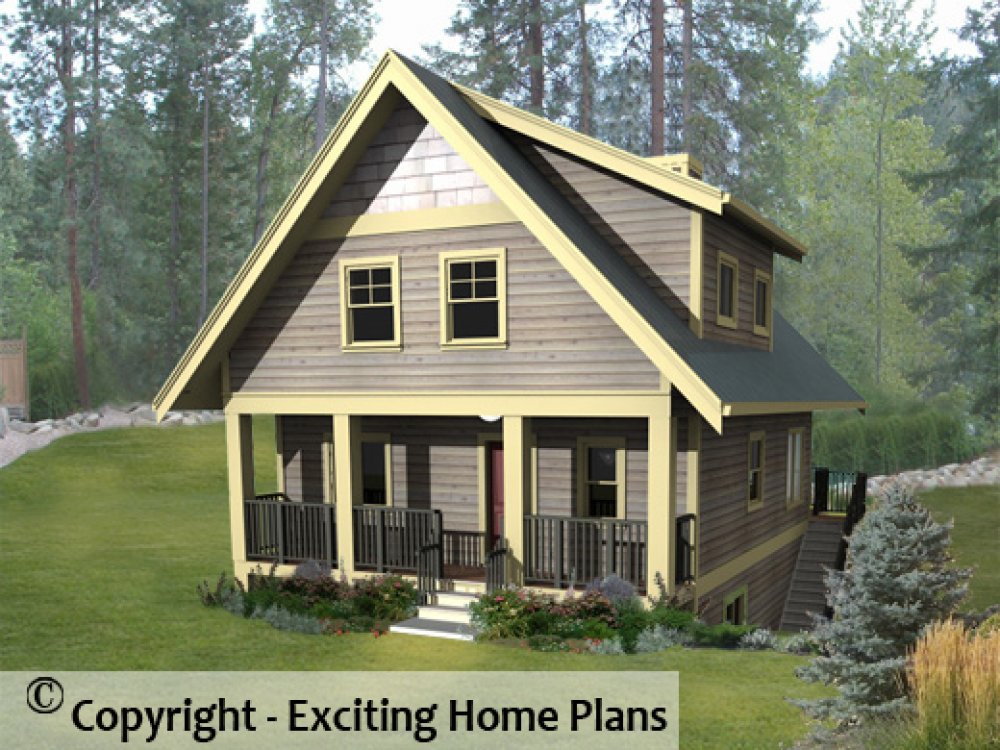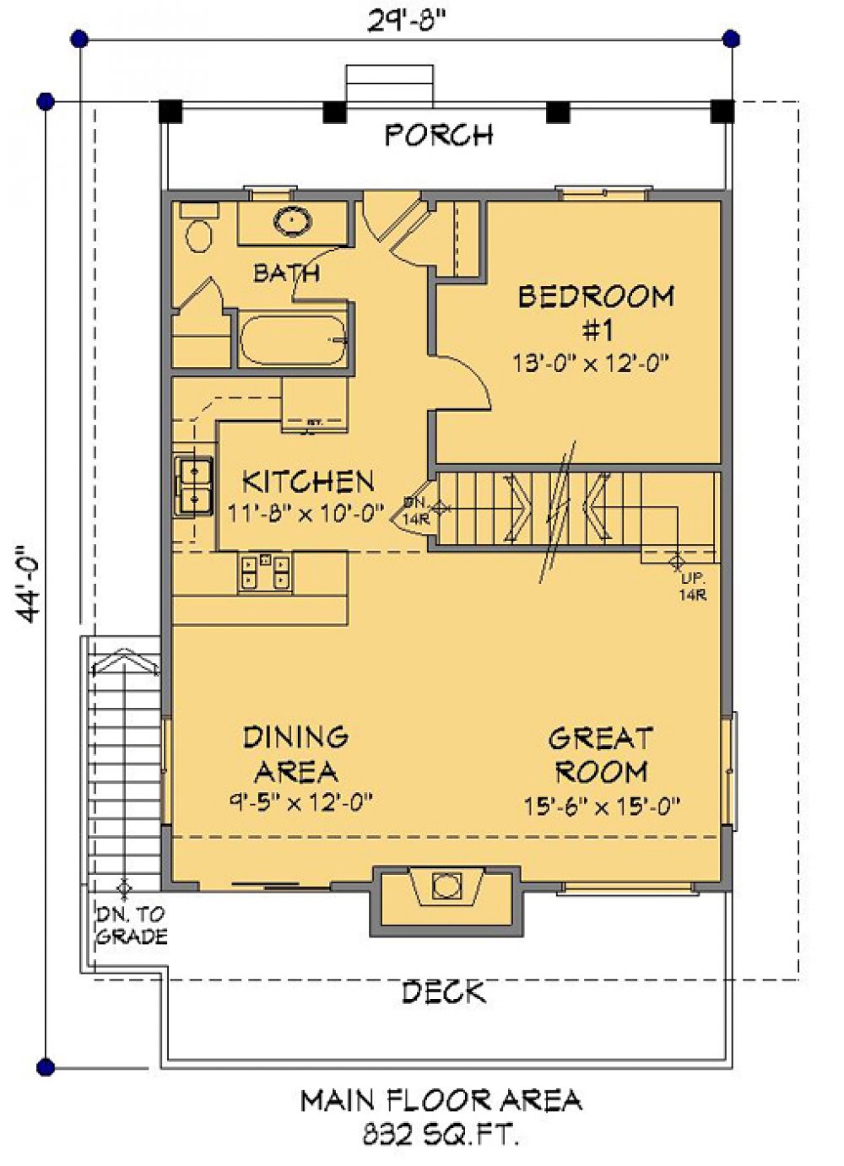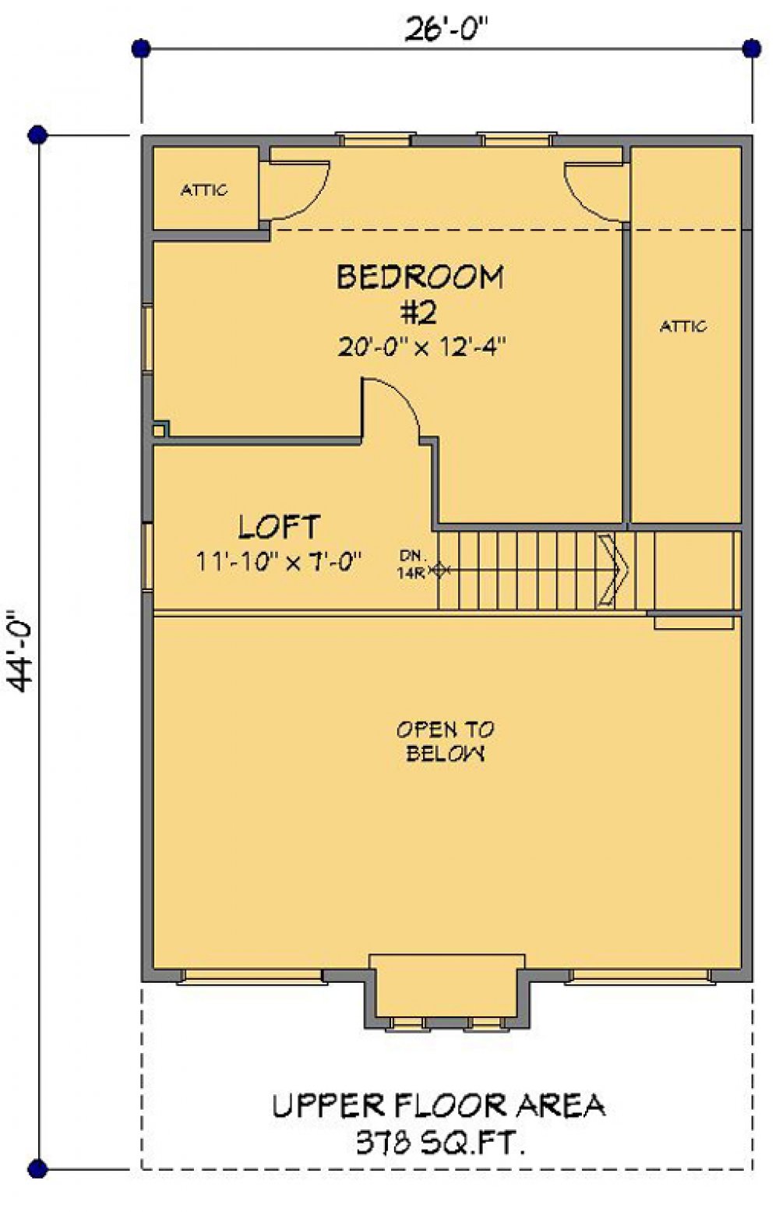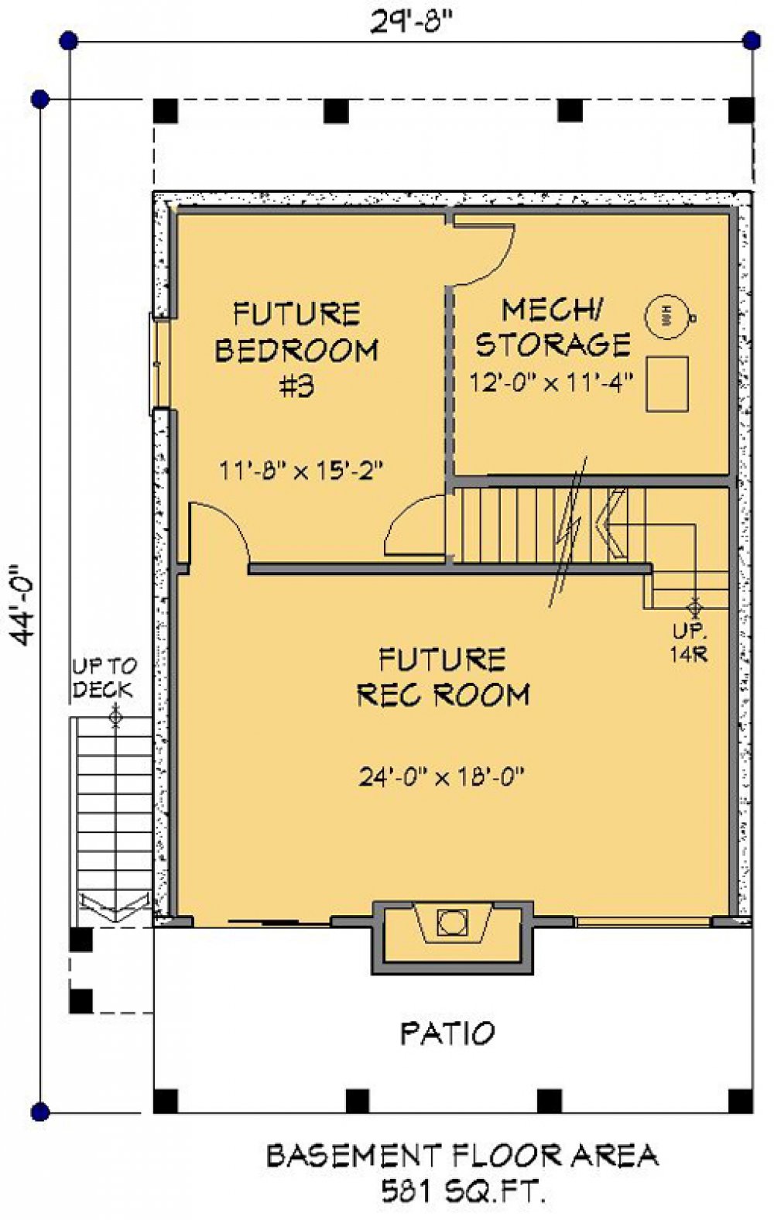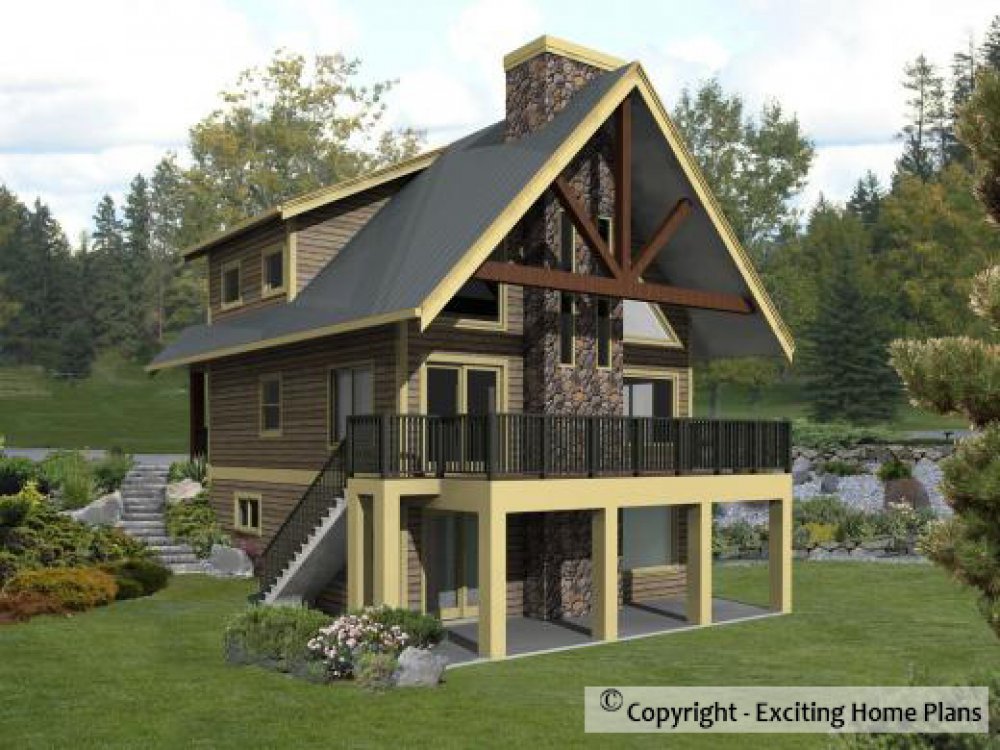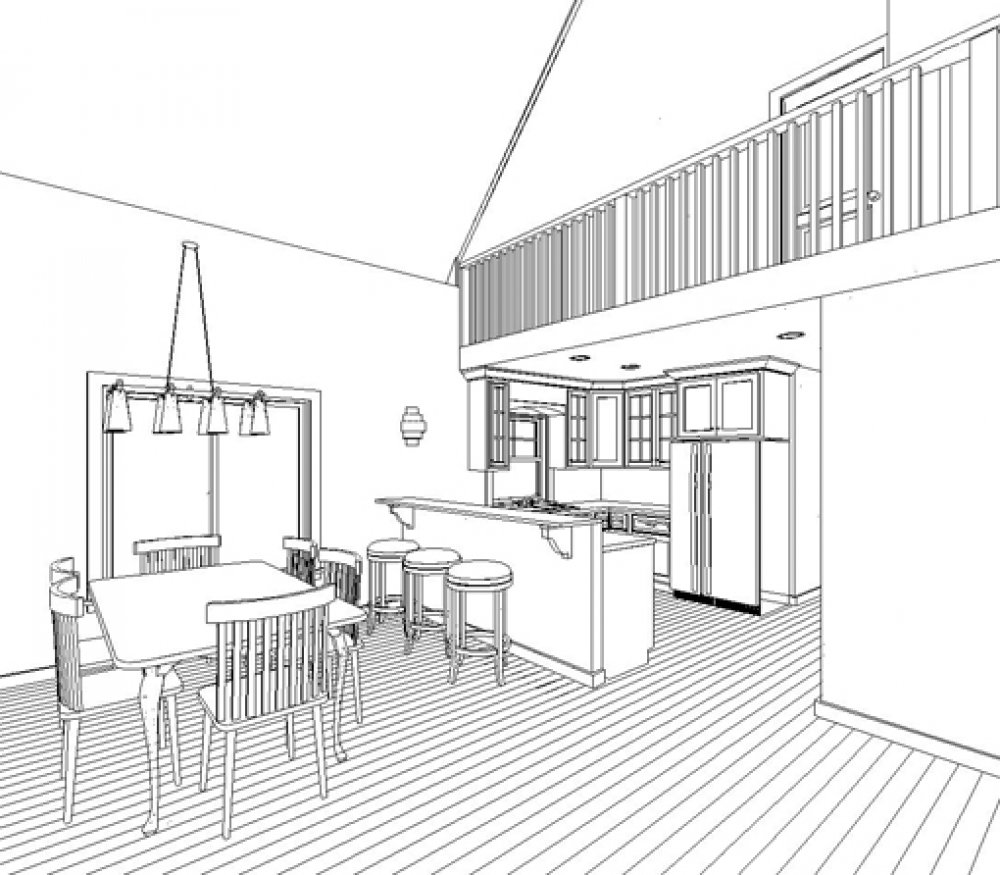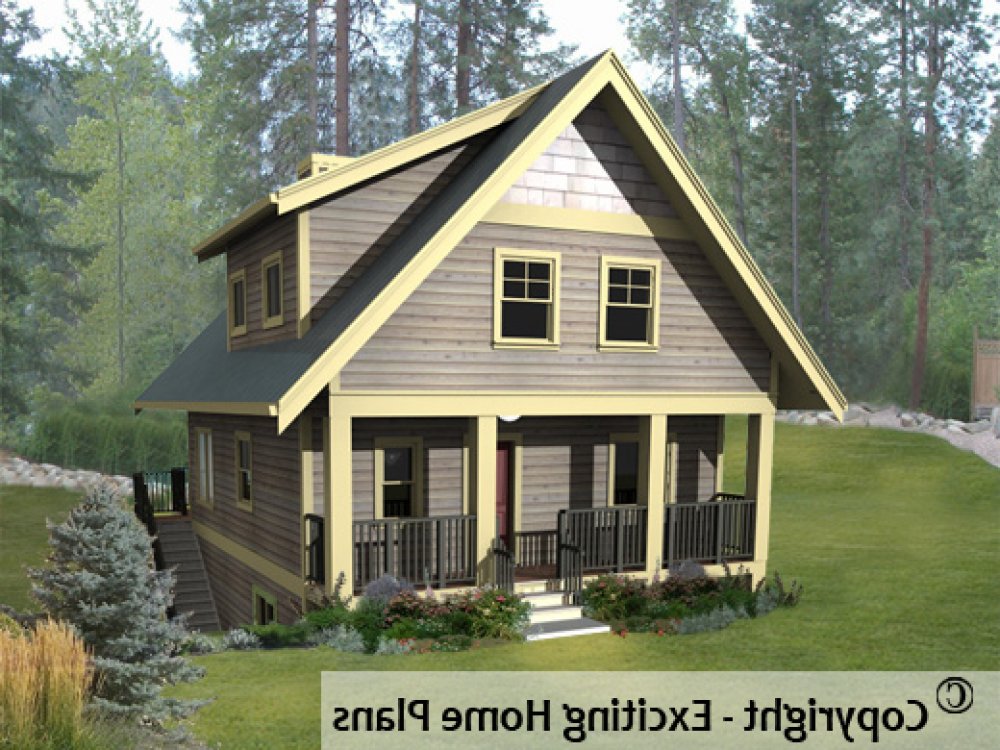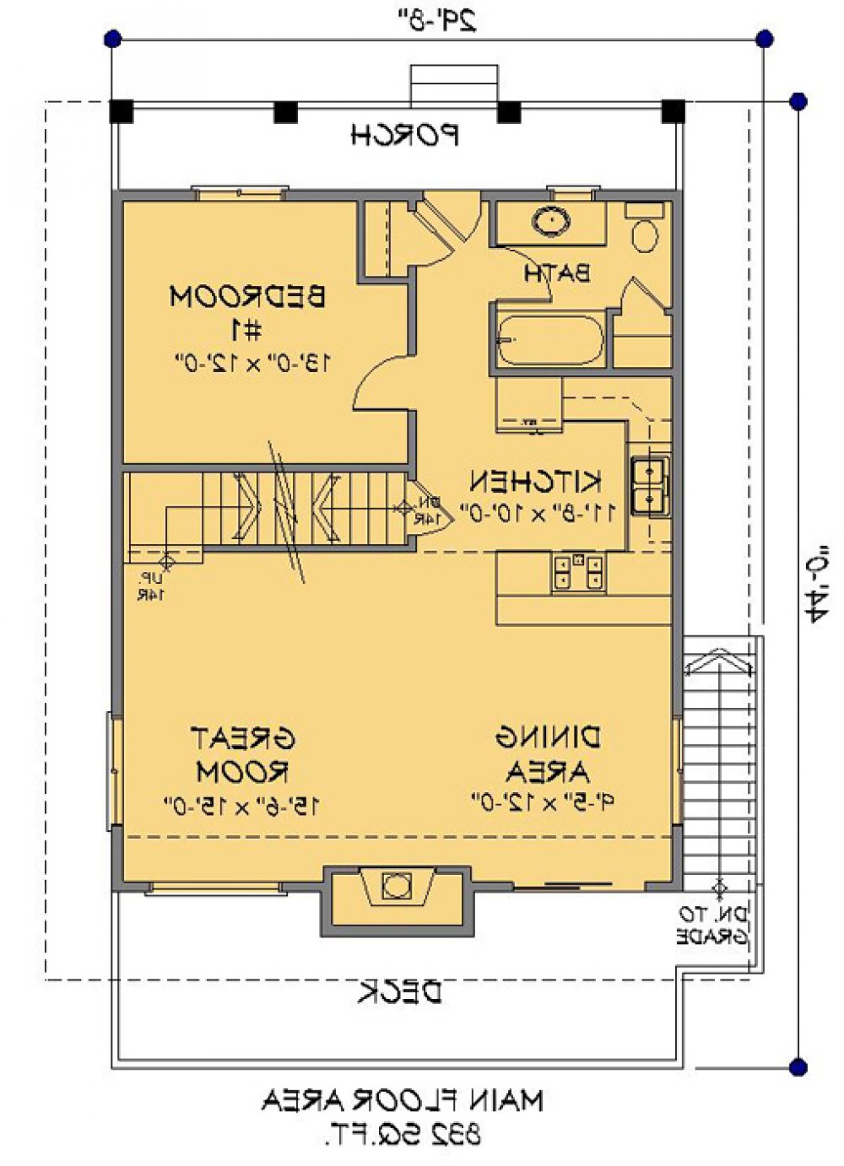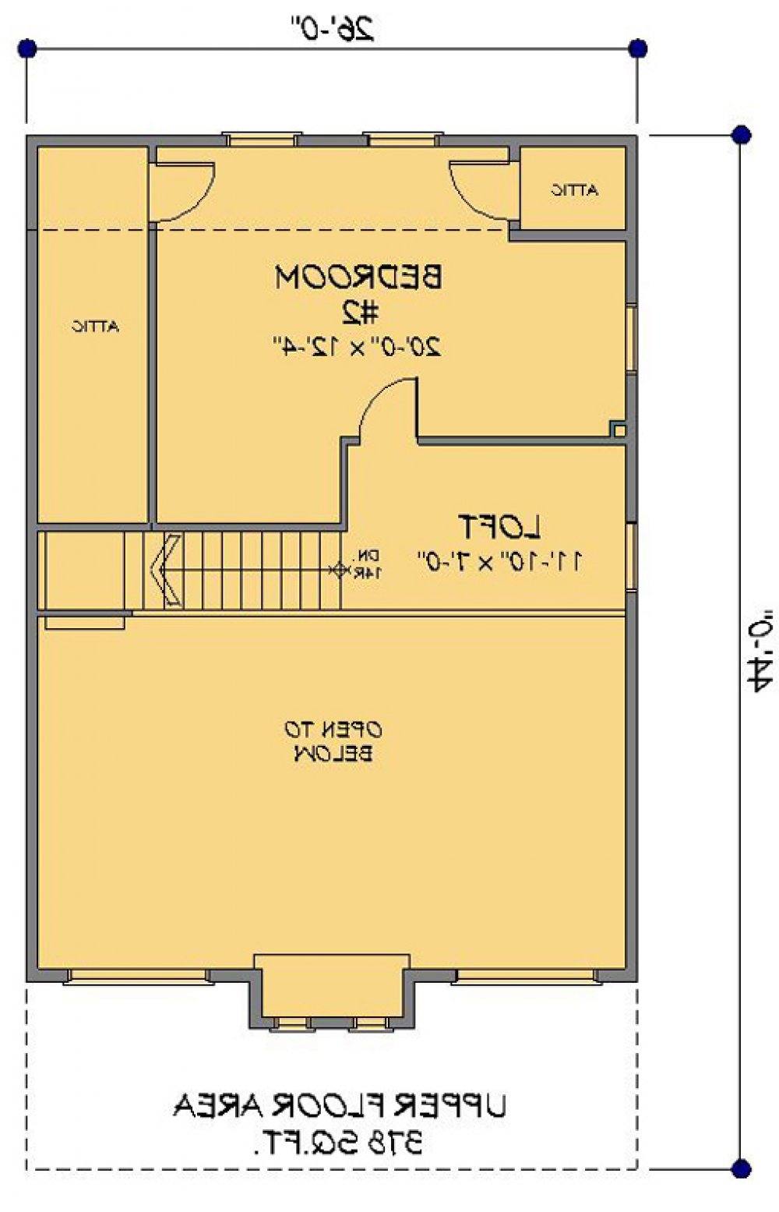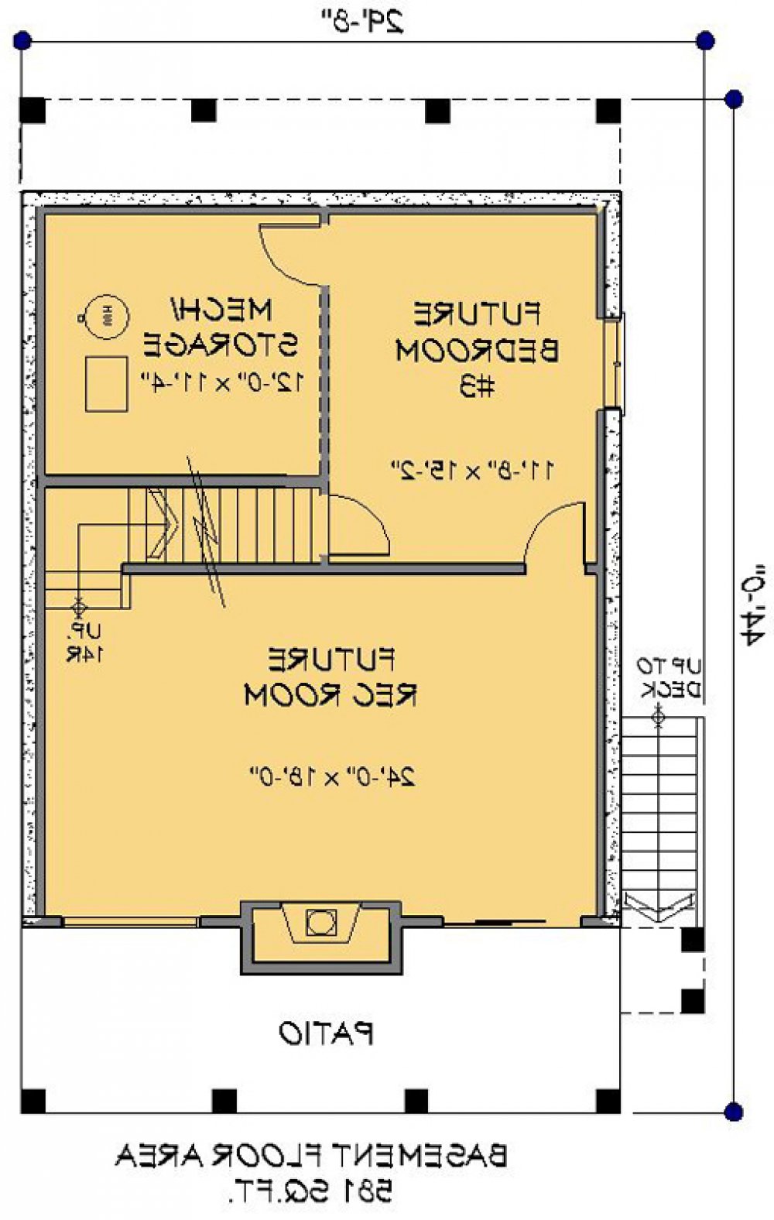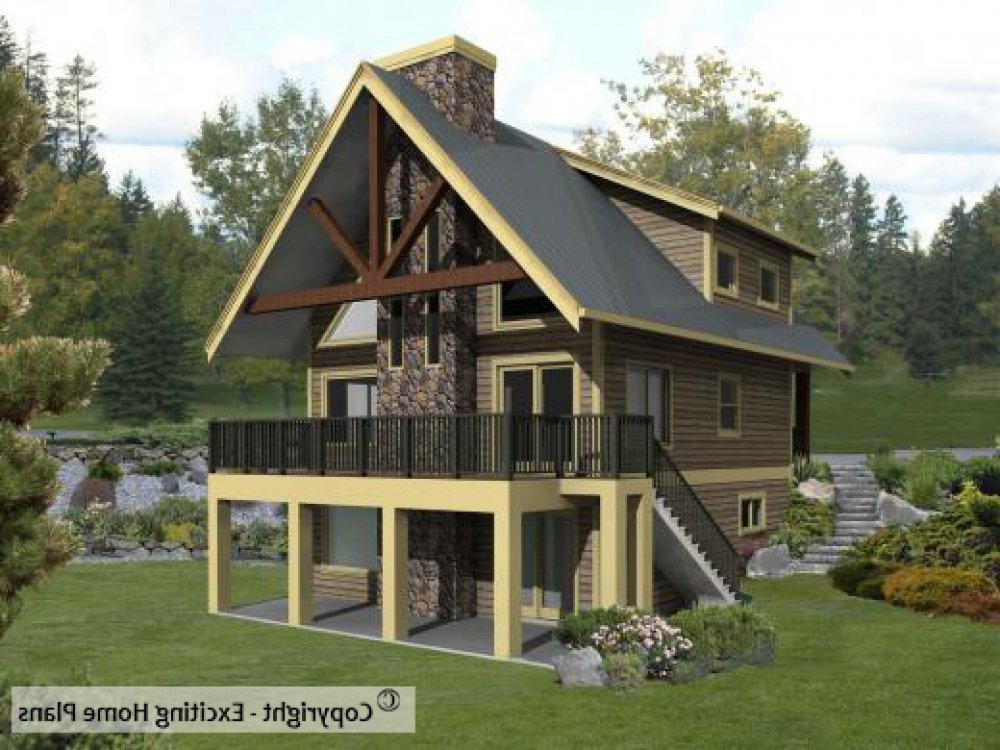Sierra II - Cabin â 832 SF Main (E1114-11)
This is a larger model of our "Cottage at the Lake" design. This design has received rave reviews from our customers. Our most popular cabin plan. With the bacon sizzling in the morning, it has all the excitement of waking up at summer camp!
ORDER THIS HOUSE PLAN RELATED HOUSE PLANS
Floor Plan Details
- Total Bedrooms:
- 3
- # of Bedrooms on Main Floor:
- 1
- # of Bedrooms on Upper Floor:
- 1
- Bathrooms:
- 1
- Main Floor Sq Ft:
- 832
- Upper Floor Sq Ft:
- 378
- Basement Sq Ft:
- 581
- House Width (Ft):
- 30
- House Depth (Ft):
- 44
Room Details
- Great Room:
- 15'-6 x 15'-0 Main
- Kitchen:
- 11'-8 x 10'-0 Main
- Dining Room:
- 9'-5 x 12'-0 Main
- Master Bedroom:
- 12'-0 x 12'-0 Main
- Bedroom 2:
- 20'-0 x 12'-4 Upper
- Bedroom 3:
- 11'-8 x 15'-2 Basement
- All Bedrooms Have A Bathroom:
- No
- Master Bathroom:
- 7'-6 x 7'-6
Kitchen Options
- Eating Bar:
- Yes
- Open Plan:
- Yes
- Peninsula:
- Yes
Living Style Options
- Great Room Concept / Open Plan:
- Yes
Interior Details
- Great Living Room Fireplace:
- Yes
- Steam Room:
- No
- Skylight(s):
- No
- Hot Tub:
- No
- Sauna:
- No
Ceiling Options
- Main Floor Ceiling Height:
- 8
- Upper Floor Ceiling Height:
- 8
- Basement Ceiling Height:
- 8
Lot Details
- Lot Sloping Downwards From Street:
- Yes
- View To Rear:
- Yes
Construction Details
- Roof:
- Asphalt
- Foundation:
- Walkout basement
- Wall Finish:
- Siding
- Wall Finish:
- Stone
Plan Costs
- Planbook 5 Print Sets 24x36 - ¼" Scale Copies:
- $829.00
- Planbook 8 Print Sets 24x36 - ¼" Scale Copies:
- $928.00
- Planbook purchase with PDF's:
- $1,178.00
- Extra 24x36 ¼" Scale Copies:
- $33.00
- Reverse Plan:
- $249.00
- Colour Rendering:
- $69.00
- 11" x 17" - 1/8" Scale Copy:
- $18.00
- Shipping within B.C.
- $29.95
- Shipping within Canada:
- $50.00
- Shipping to USA:
- Please Ask For Quote
- Shipping outside of North America:
- Please Ask For Quote
- Shipping Mounted Renderings:
- Please Ask For Quote



