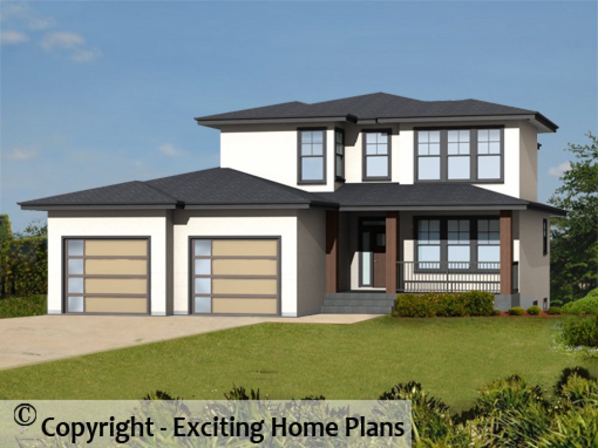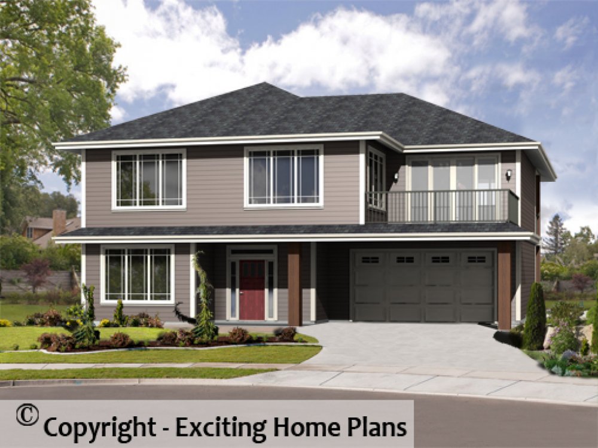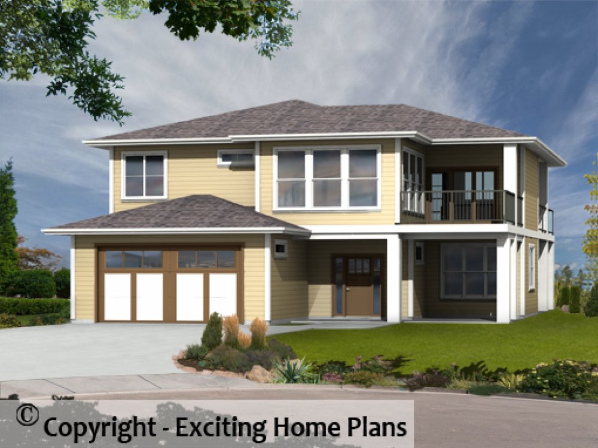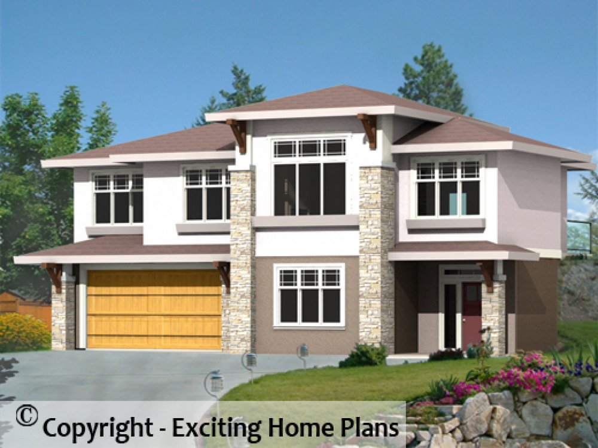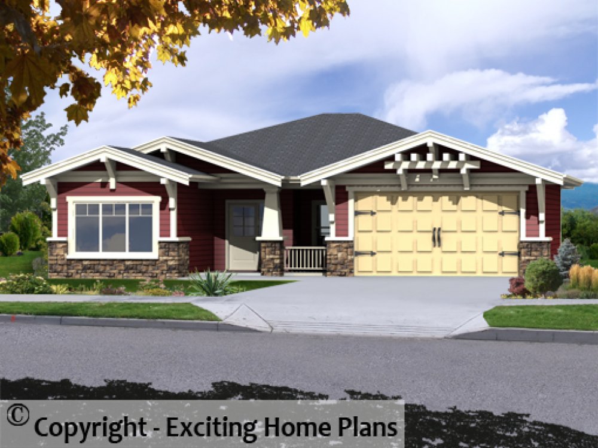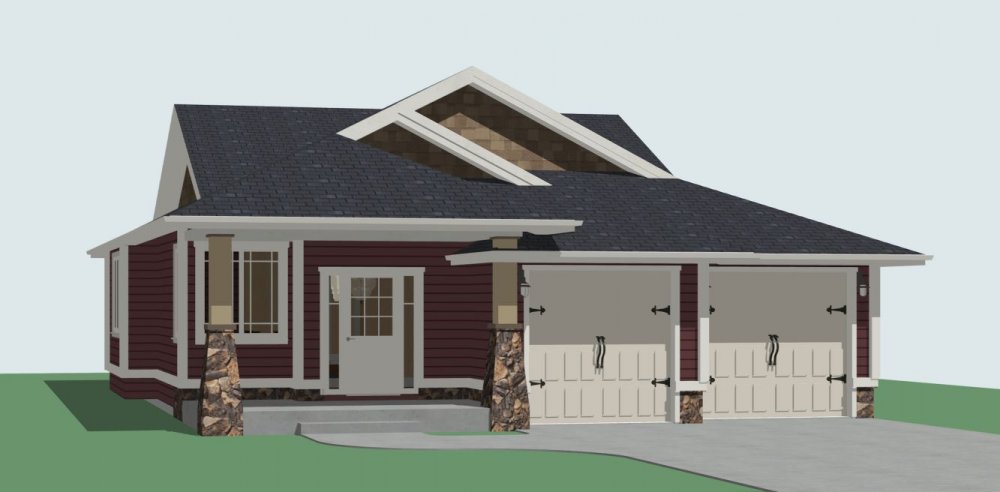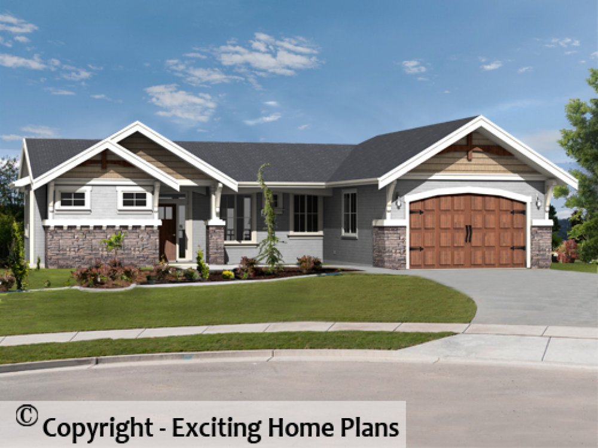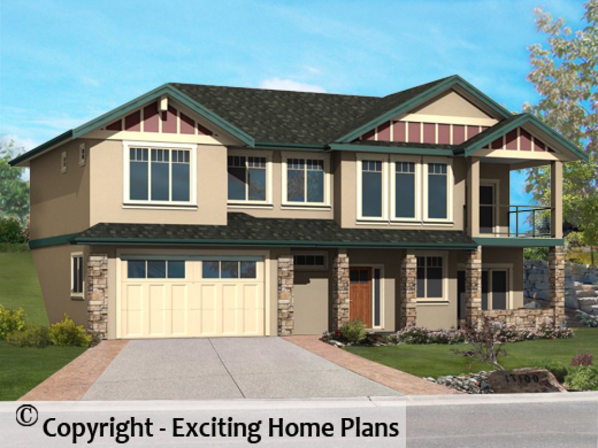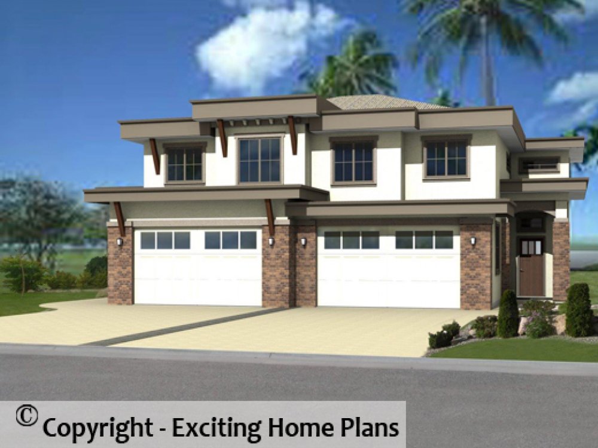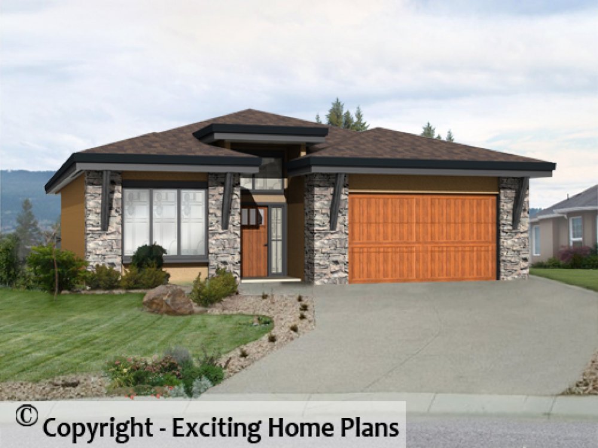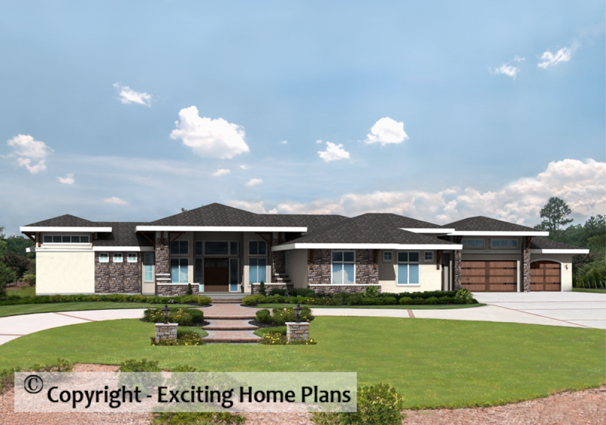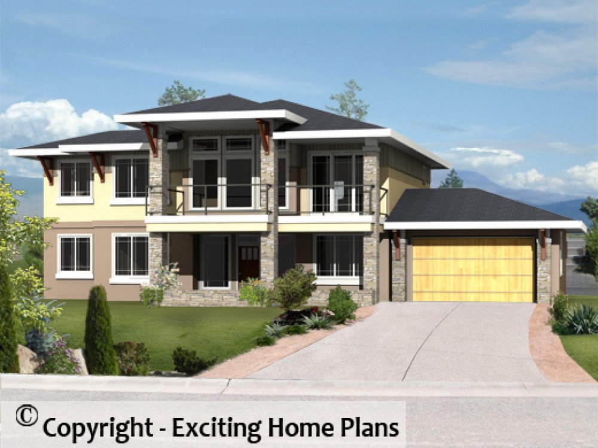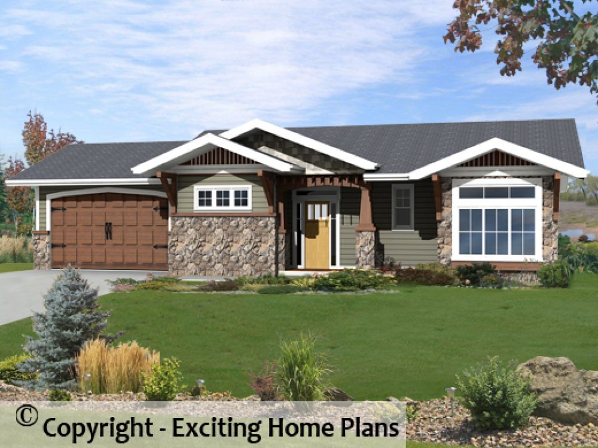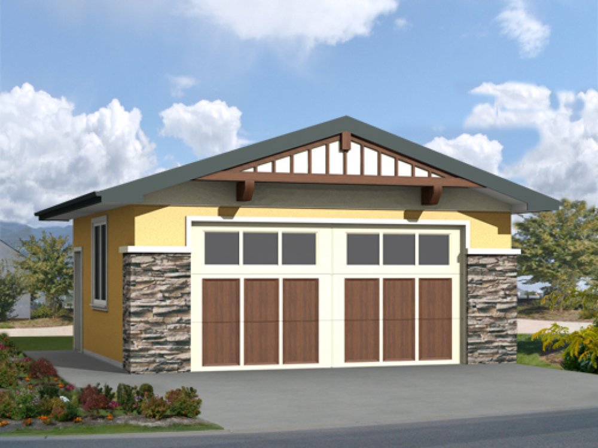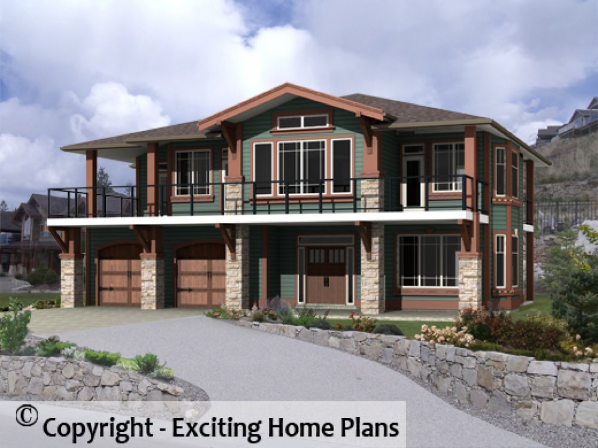Blackhawk
Plan ID: E1562-10 | 4 Bedrooms | 3 Bathrooms | 1411 Sq Ft Main
Hunterwood
Plan ID: E1391-10 | 5 Bedrooms | 3 Bathrooms | 1560 Sq Ft Main
The Hunterwood is designed to capture your beautiful view. With two Master Bedrooms, you can share the view with family or summer guests.
Mt. Vernon
Plan ID: E1389-10 | 4 Bedrooms | 3 Bathrooms | 1588 Sq Ft Main
This attractive Garage Level Entry Home is perfect for a wide Lot with Steep Slope to the rear.
Panama Beach II
Plan ID: E1386-10 | 6 Bedrooms | 4 Bathrooms | 1558 Sq Ft Main
This is our Beach House version of the Idaho. This home is the perfect for home or getaway, with a cozy residence, and a second home as retirement income.
St. Louis
Plan ID: E1374-10 | 4 Bedrooms | 3 Bathrooms | 1643 Sq Ft Main
The St. Louis Design has a sleek simple exterior, with a large, yet warm and inviting entertaining space for family or guests. Turn the Office into a 3rd Bedroom, and it becomes the perfect family home!
Pompano
Plan ID: E1347-10 | 4 Bedrooms | 2 Bathrooms | 4410 Sq Ft Main
The Pompano design is a beautiful contemporary home by Exciting Home Plans. The home has a wide entry directly opening to the spacious Gathering Room, a formal Dining Room, as well as a family kitchen. The home design includes a Media Room, large baths, and a Master Suite to die for.
Brunswick - Grade Level Entry Home Design
Plan ID: E1336-10 | 3 Bedrooms | 3 Bathrooms | 1454 Sq Ft Main
Prairie Style Influenced Grade Level Entry. Option for Third Car Garage. Perfect for a Wide Steep Lot with a Great View.
Esker - Garage - Building Plans
Plan ID: E1330-10 | 482 Sq Ft Main
Matching Garage to E1266-10,11 and 12.
Oakridge II
Plan ID: E1328-10 | 4 Bedrooms | 3 Bathrooms | 1794 Sq Ft Main
Prairie Modern Garage Level Entry Home Design. Optional 3rd Car Garage.



