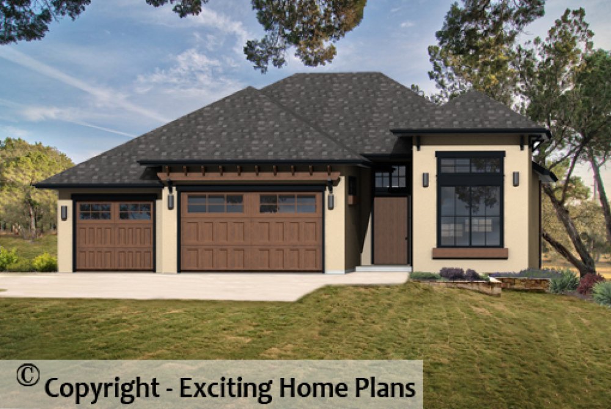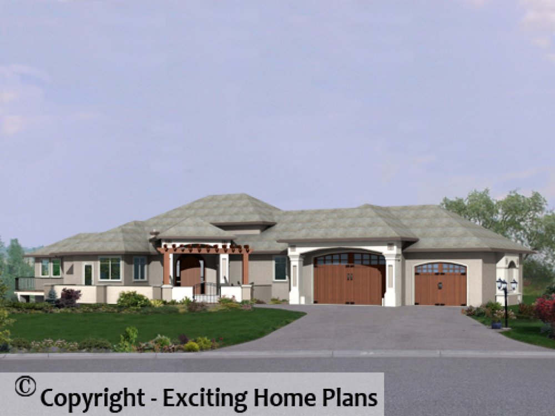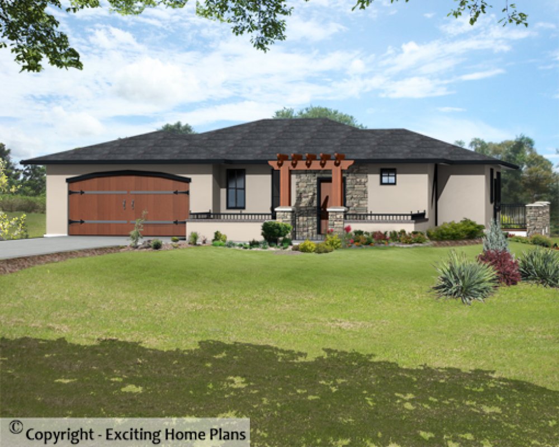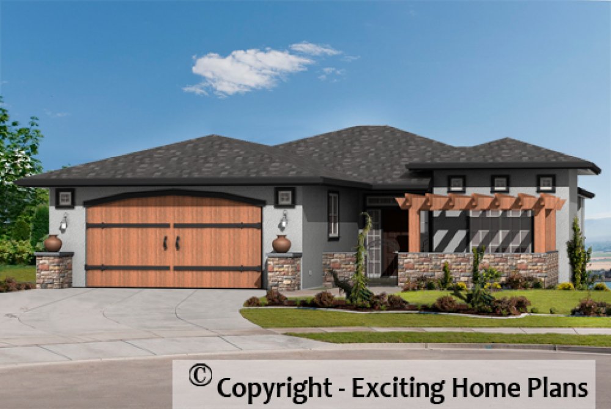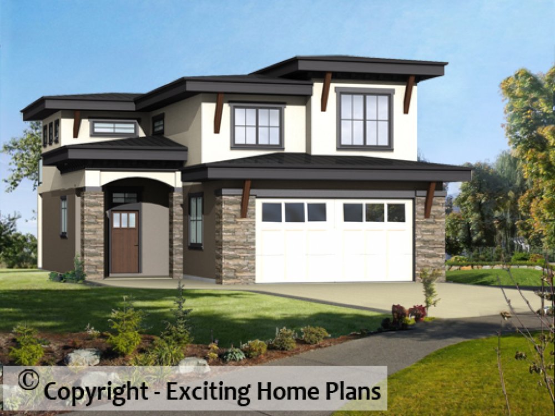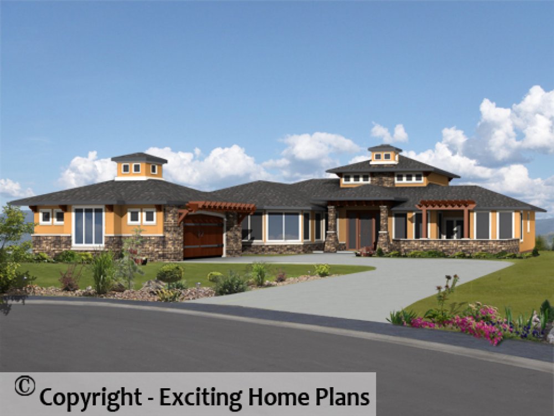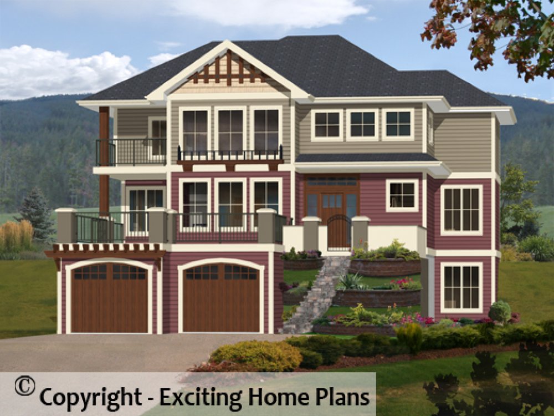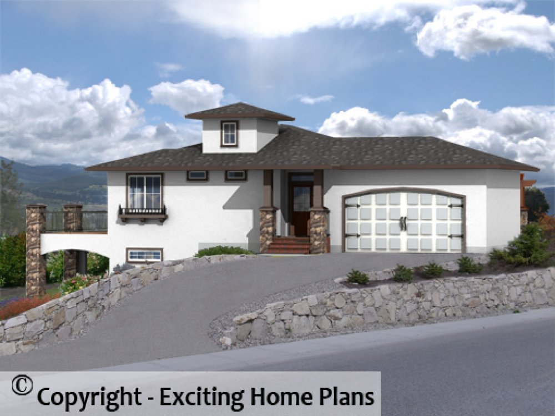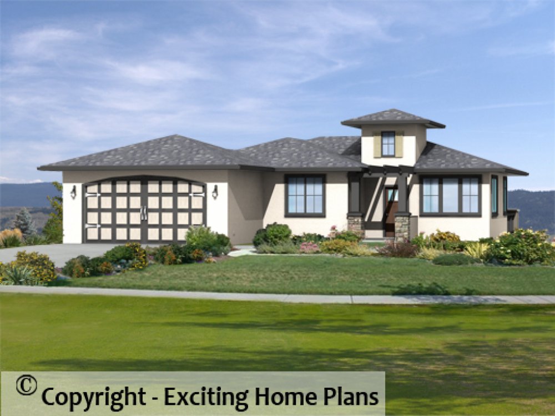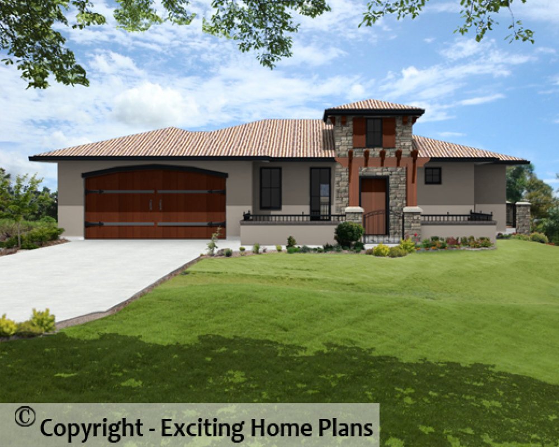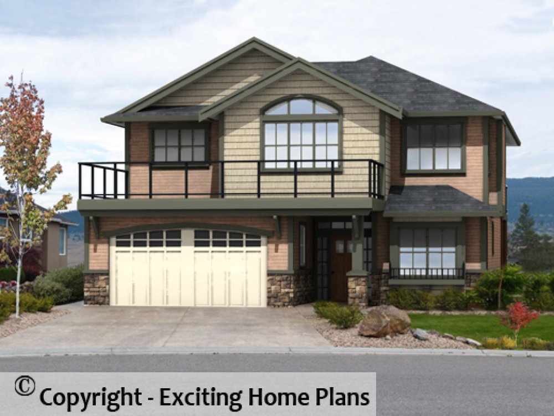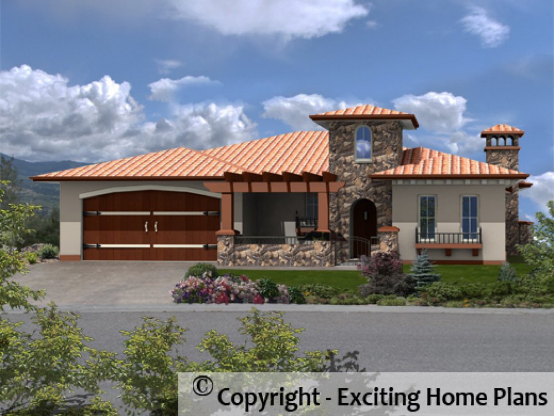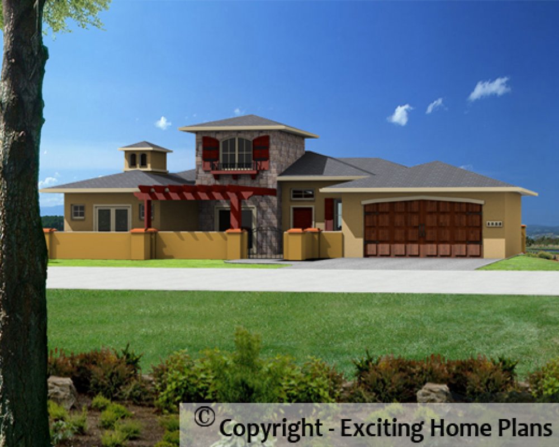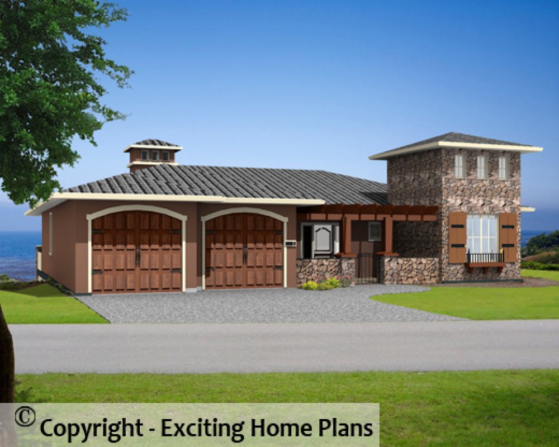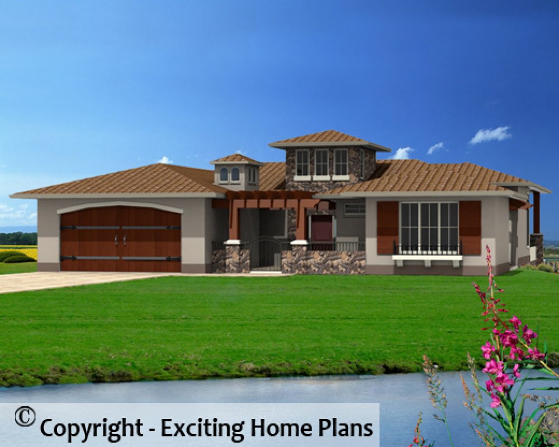Marshall IV
Plan ID: E1678-10 | 3 Bedrooms | 2 Bathrooms | 1575 Sq Ft Main
Panama Beach I - Modern
Plan ID: E1585-10M | 3 Bedrooms | 2 Bathrooms | 832 Sq Ft Main
Bastion Estate
Plan ID: E1484-10 | 6 Bedrooms | 6 Bathrooms | 3538 Sq Ft Main
The Bastion Estate is truly a Villa. It has facilities for up to 4 Master Suites, and kitchen and dining space for a large group gathering. It can function as a high end Bed and Breakfast, a getaway with caretakers quarters, or a private home with several rentable suites.
Celina
Plan ID: E1478-10 | 4 Bedrooms | 4 Bathrooms | 1019 Sq Ft Main
The Celina design is the perfect home for the perfect view! It is a Hillside home with a beautiful courtyard entry. With all the bedrooms on the upper floor, and a upstairs laundry, it has great family appeal as well.



