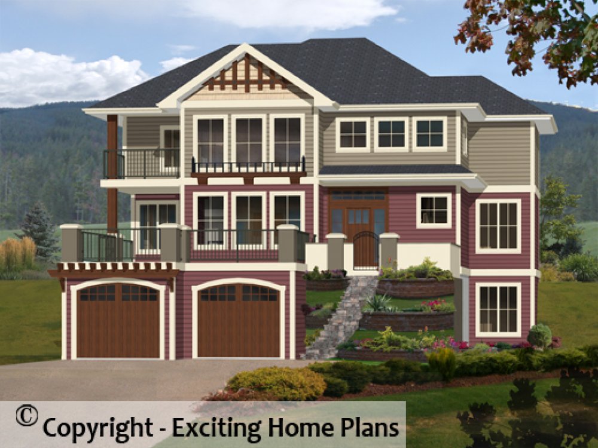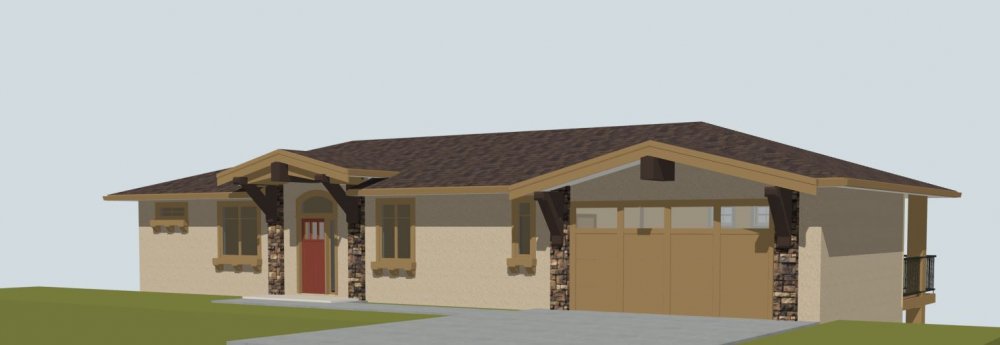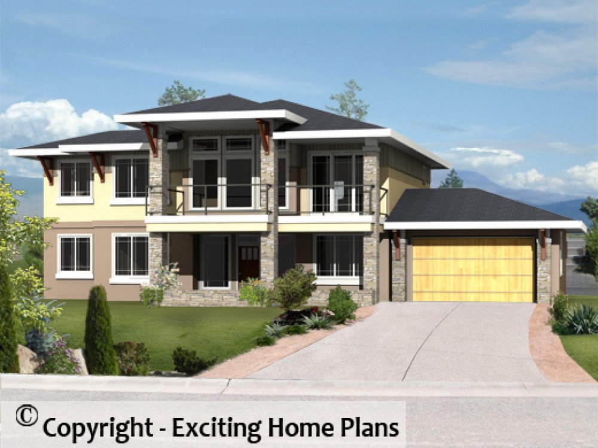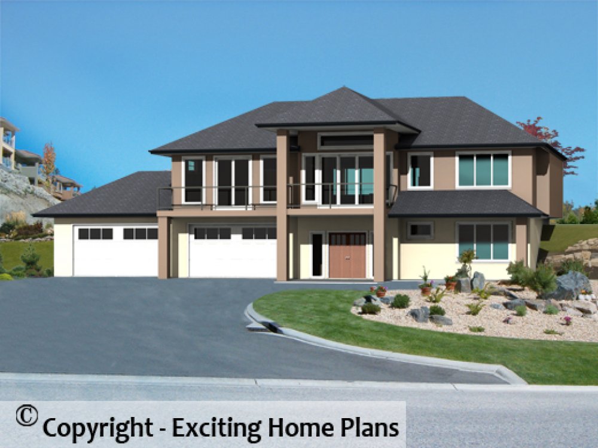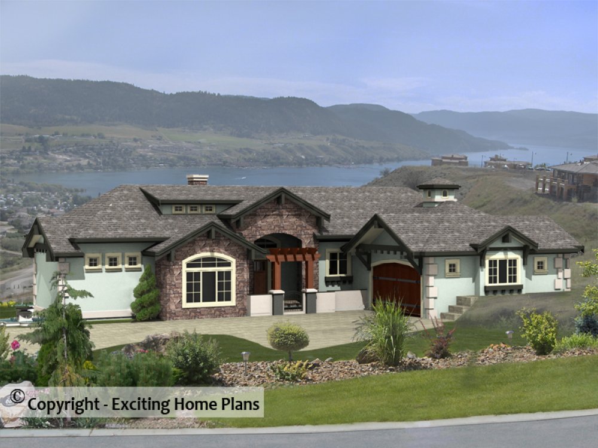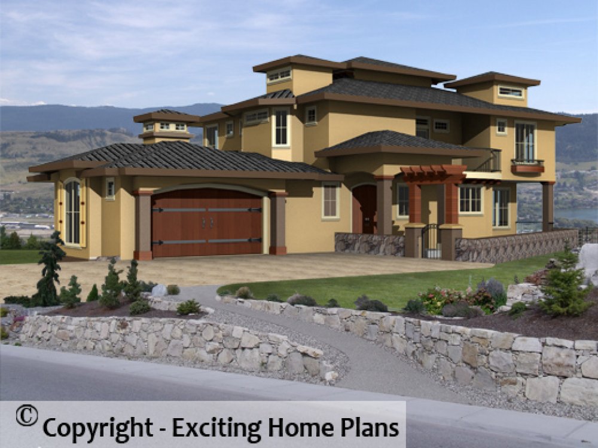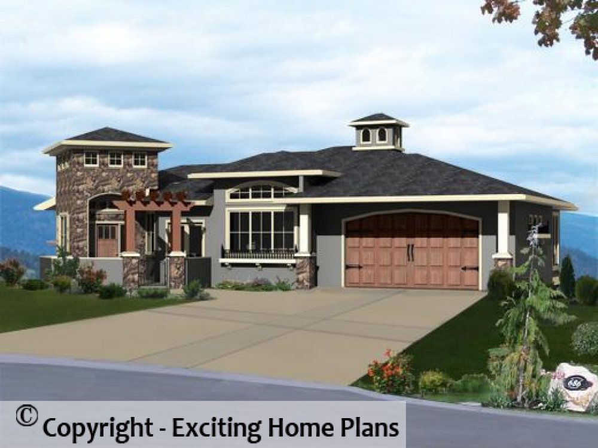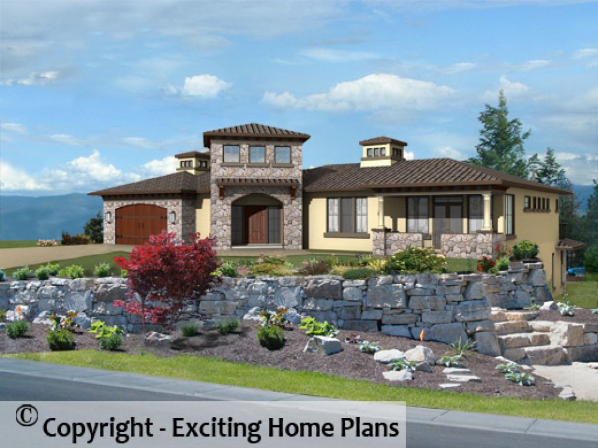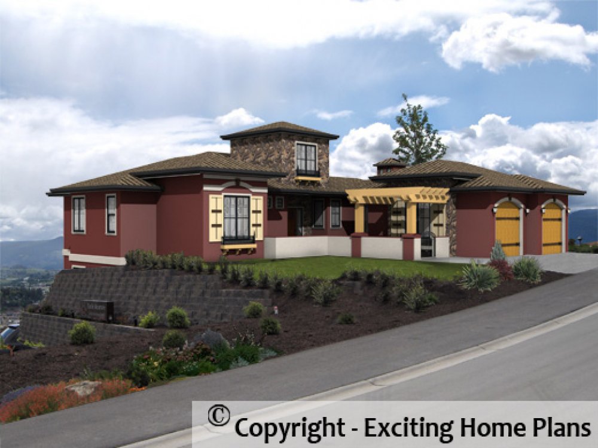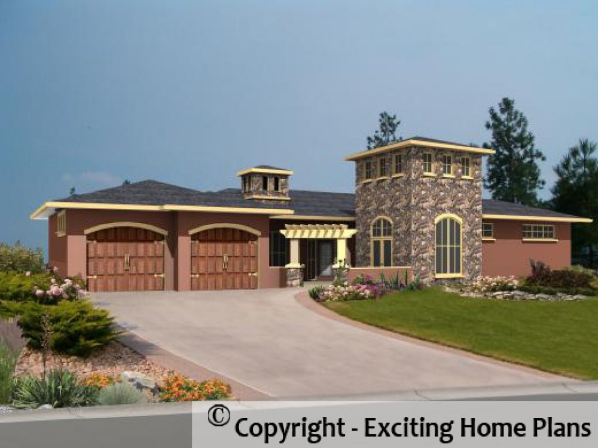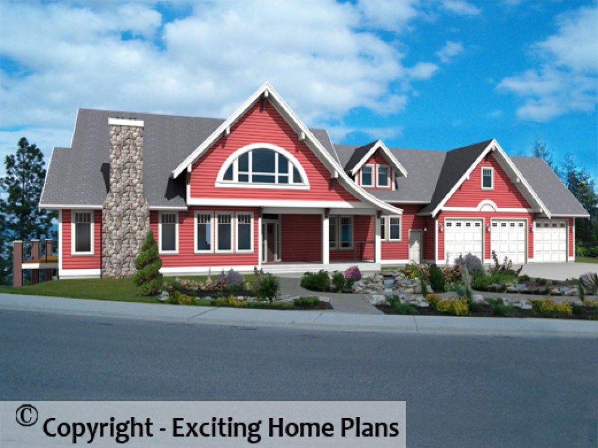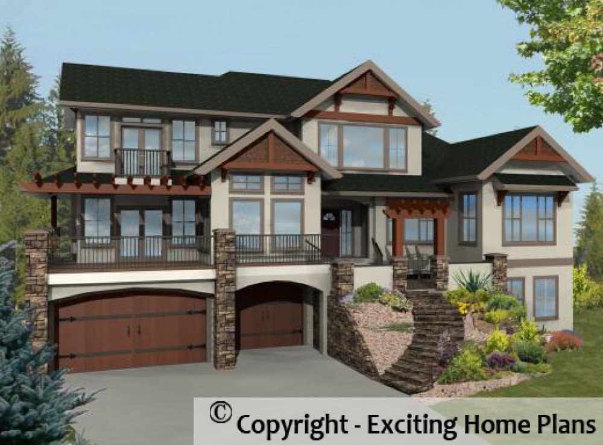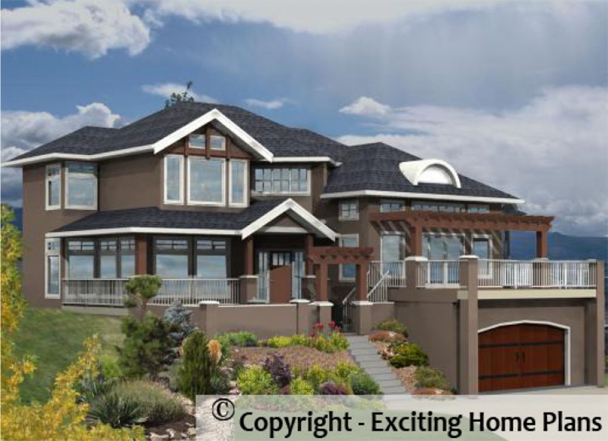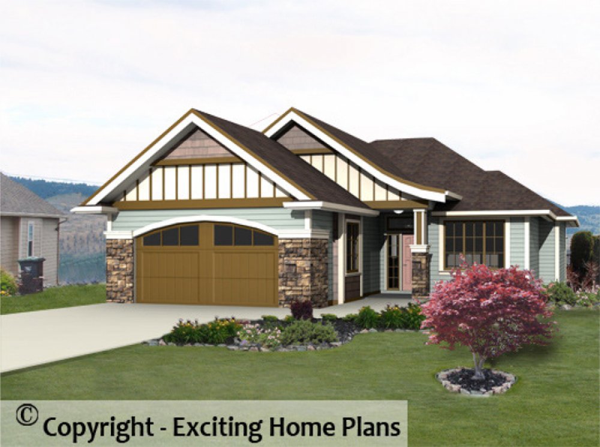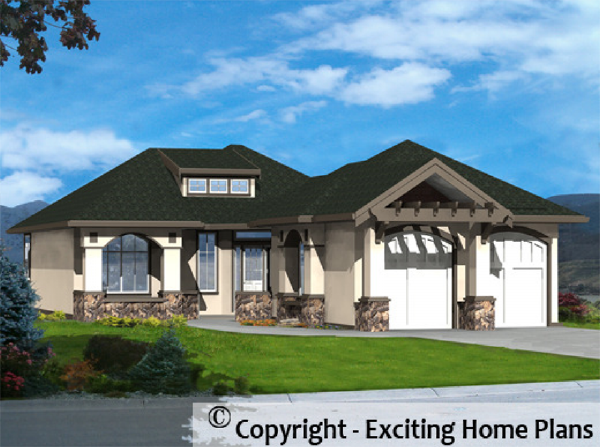Celina
Plan ID: E1478-10 | 4 Bedrooms | 4 Bathrooms | 1019 Sq Ft Main
The Celina design is the perfect home for the perfect view! It is a Hillside home with a beautiful courtyard entry. With all the bedrooms on the upper floor, and a upstairs laundry, it has great family appeal as well.
Brunswick - Grade Level Entry Home Design
Plan ID: E1336-10 | 3 Bedrooms | 3 Bathrooms | 1454 Sq Ft Main
Prairie Style Influenced Grade Level Entry. Option for Third Car Garage. Perfect for a Wide Steep Lot with a Great View.
Ridgestone - Bungalow - Steep Lot
Plan ID: E1295-10 | 3 Bedrooms | 4 Bathrooms | 2017 Sq Ft Main
This home is from our Luxury Homes Collection.The home exudes luxury and tradition, and doesn't let you down once you enter. Everything you would expect from a home of this caliber.
Acapulco Ridge
Plan ID: E1274-10 | 4 Bedrooms | 4 Bathrooms | 1445 Sq Ft Main
This Double Master Bedroom plan fits on a scenic hill overlooking any beach in the world...the more tropical the better!!
Thorson - Bungalow - Living on Lower Floor
Plan ID: E1262-10 | 4 Bedrooms | 3 Bathrooms | 2264 Sq Ft Main
This exquisite design is made to live at the poolside. Entry from the street, the Tuscan designed courtyard home has so much more than meets the eye.
Kirstin - Estate Home
Plan ID: E1260-10 | 4 Bedrooms | 4 Bathrooms | 3518 Sq Ft Main
Tuscan Influenced Poolside Home - Lower Floor Living. Luxury Estate Home.
Kaulkin - Tuscan - 1 Storey Home - Home Design
Plan ID: E1252-10 | 5 Bedrooms | 4 Bathrooms | 1843 Sq Ft Main
Tuscan Influenced Home
San Casciano - 1 Storey - House Plans
Plan ID: E1148-10 | 4 Bedrooms | 3 Bathrooms | 2155 Sq Ft Main
Tuscan Inspired Executive Home with Private Courtyard. This home is for the Wine Connoisseur, with a wet bar and 2 Wine Storage Cellars.
Winchester - 1.5 Storey Design
Plan ID: E1101-10 | 4 Bedrooms | 3 Bathrooms | 1852 Sq Ft Main
This home is perfect for country living. Main Floor Living with Spacious Country Kitchen, Great Room, Dining & Office. Large Decks with Screened Porch, Triple Car Garage
Corona - 2 Storey – House Plans
Plan ID: E1089-10 | 3 Bedrooms | 3 Bathrooms | 1790 Sq Ft Main
Belmont - 2 Storey – House Plans
Plan ID: E1070-10 | 3 Bedrooms | 3 Bathrooms | 1491 Sq Ft Main
Flowing Mountainside Open Living
Aberdeen - 1 Storey – House Plans
Plan ID: E1059-10 | 3 Bedrooms | 2 Bathrooms | 1657 Sq Ft Main
This stylish bungalow has real curb appeal. Features curved stairs, expansive Great Room with vaulted ceiling, great Kitchen design with optional walk-thru pantry access. Master Suite features a Snail style doorless walk-in shower.
Sutton - Bungalow - House Plans
Plan ID: E1020-10 | 3 Bedrooms | 4 Bathrooms | 1899 Sq Ft Main



