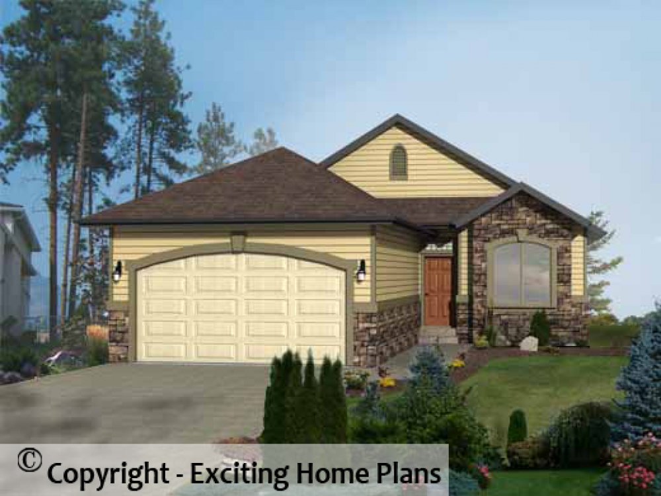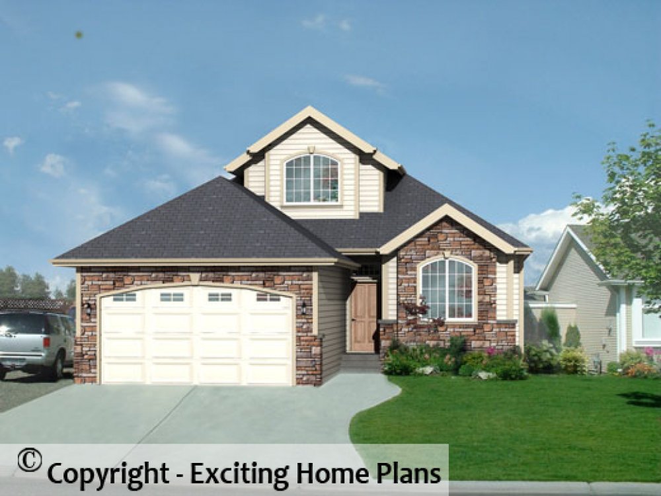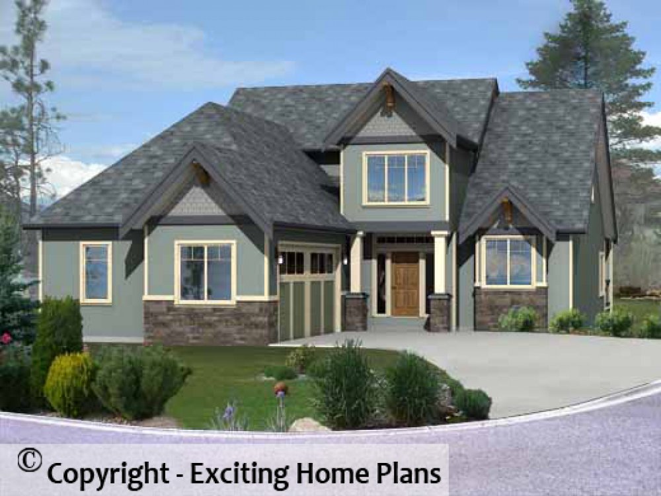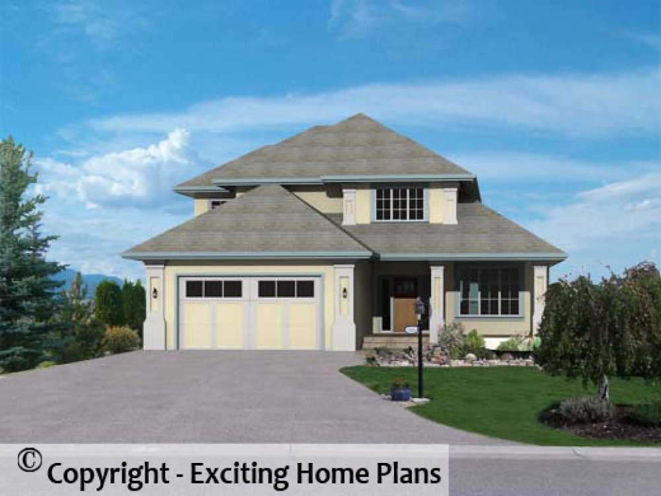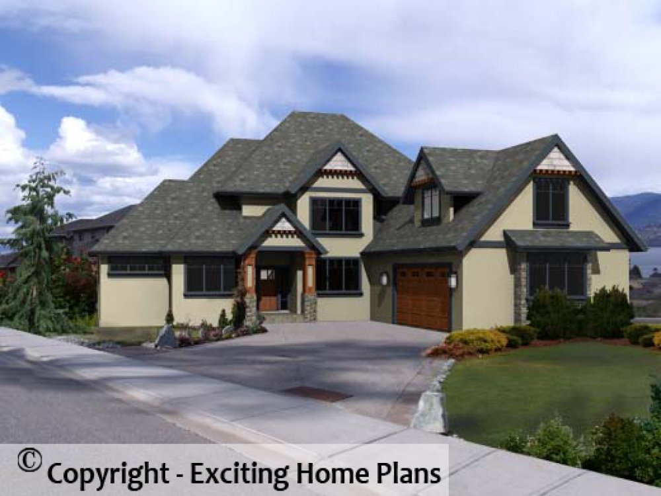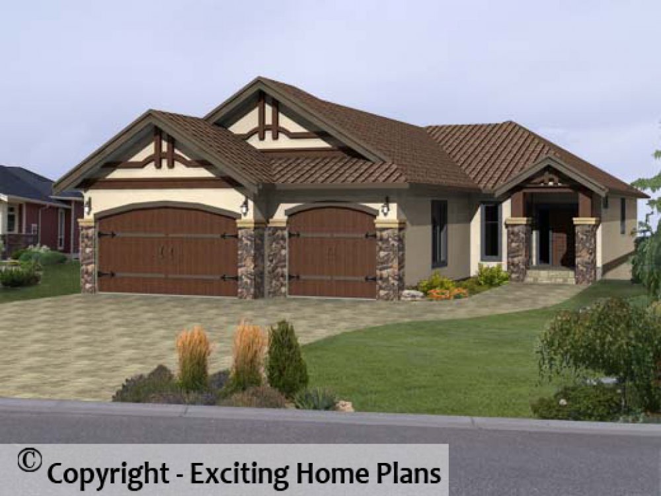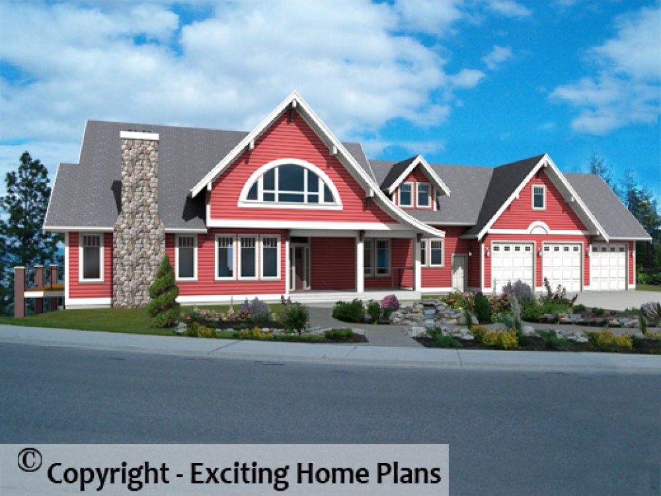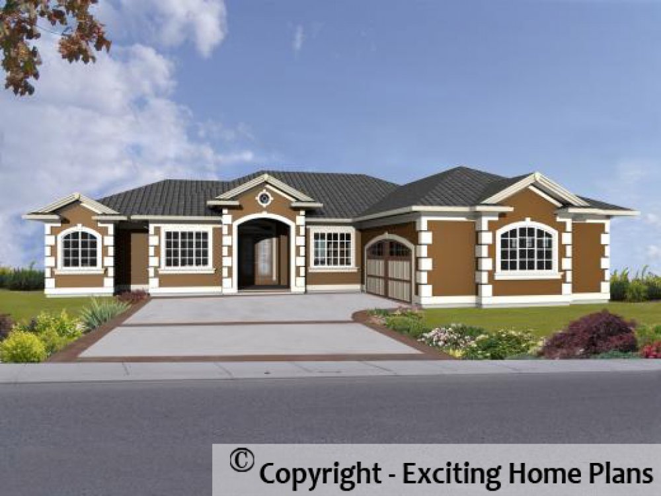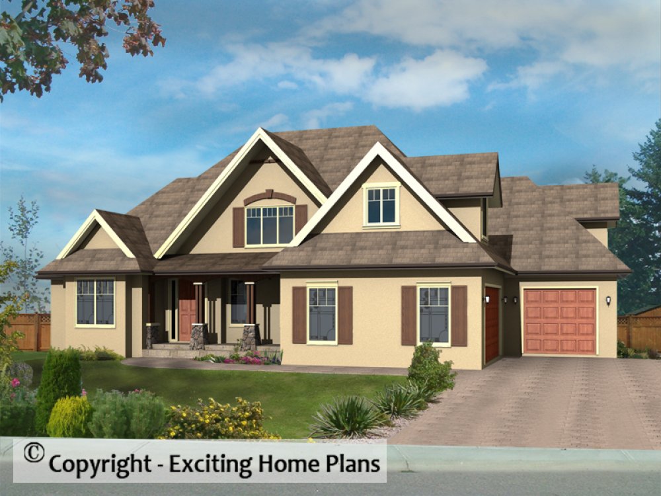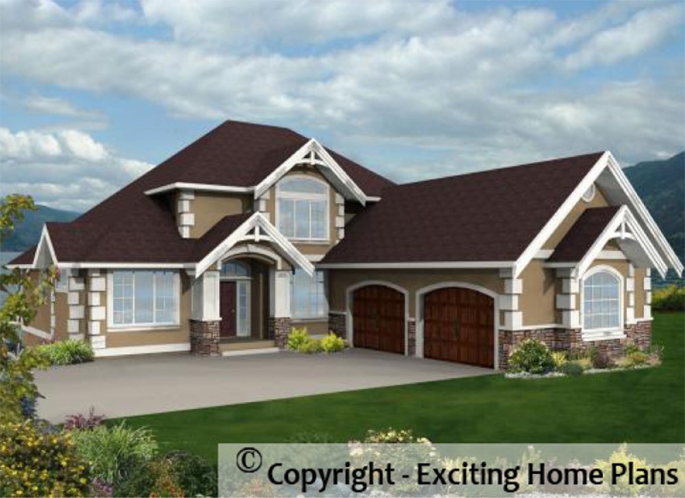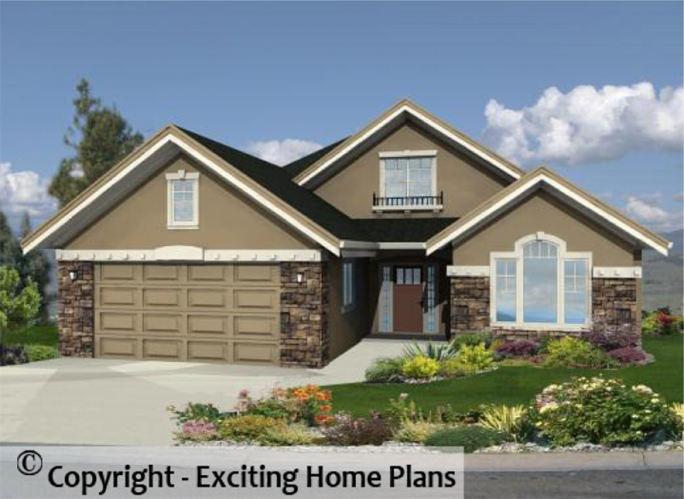Barrington - Bungalow - House Plans
Plan ID: E1228-10 | 3 Bedrooms | 3 Bathrooms | 1536 Sq Ft Main
McLelland - 1 Storey with Loft - Houseplans
Plan ID: E1225-10 | 3 Bedrooms | 2 Bathrooms | 1514 Sq Ft Main
Pellastone - 2 Storey - Houseplans
Plan ID: E1196-10 | 5 Bedrooms | 3 Bathrooms | 1476 Sq Ft Main
Nottingham - 2 Storey – House Plans
Plan ID: E1144-10 | 5 Bedrooms | 4 Bathrooms | 2172 Sq Ft Main
Tridon - 1 Storey – House Plans
Plan ID: E1140-10 | 5 Bedrooms | 3 Bathrooms | 1708 Sq Ft Main
Winchester - 1.5 Storey Design
Plan ID: E1101-10 | 4 Bedrooms | 3 Bathrooms | 1852 Sq Ft Main
This home is perfect for country living. Main Floor Living with Spacious Country Kitchen, Great Room, Dining & Office. Large Decks with Screened Porch, Triple Car Garage
Darnell - 1 Storey – House Plans
Plan ID: E1083-10 | 3 Bedrooms | 3 Bathrooms | 2704 Sq Ft Main
Huddlestone - 1 ½ Storey – House plans
Plan ID: E1073-11 | 5 Bedrooms | 4 Bathrooms | 2125 Sq Ft Main
This Country Estate Home is truly elegant, with a grand piano in the music room, flowing country living design looking up at a curved loft and stylish stone and painted wood fireplace
Banbury - 2 Storey – House Plans
Plan ID: E1063-10 | 4 Bedrooms | 3 Bathrooms | 1681 Sq Ft Main
Highfield - Bungalow - House Plans
Plan ID: E1019-10 | 3 Bedrooms | 3 Bathrooms | 1603 Sq Ft Main



