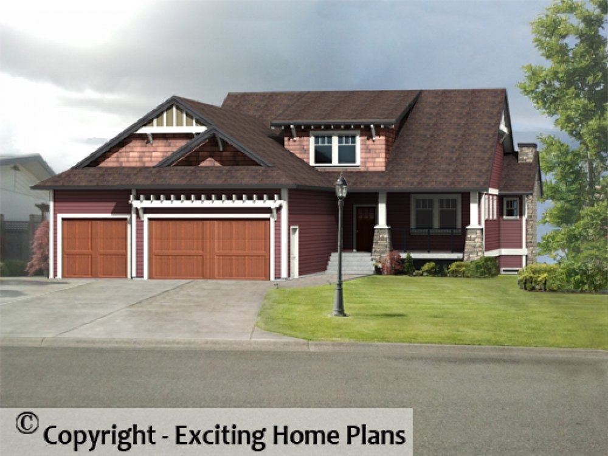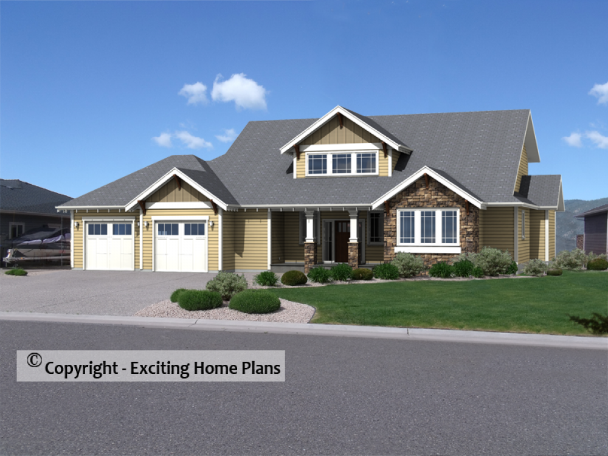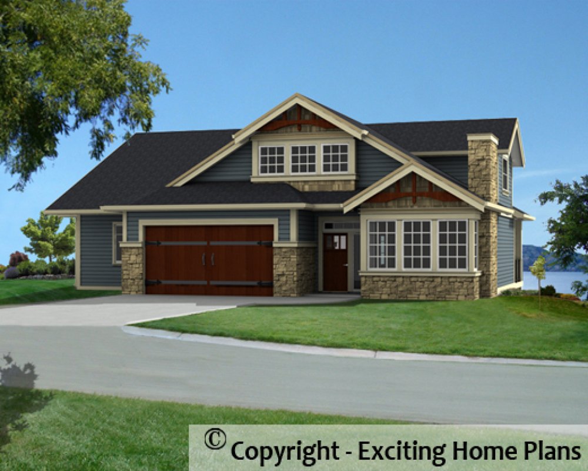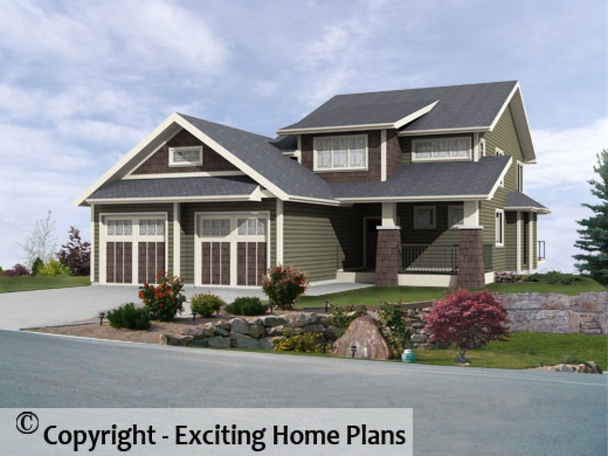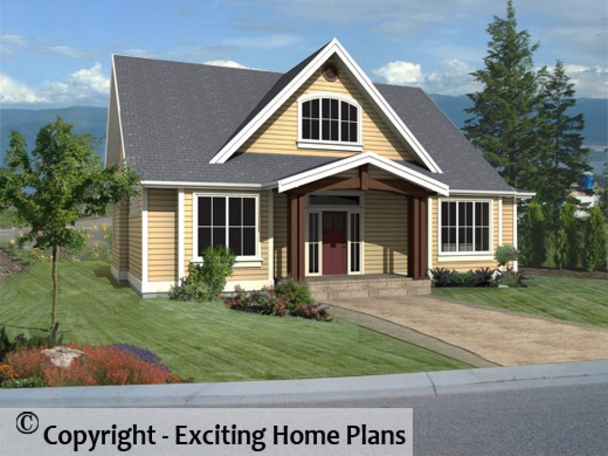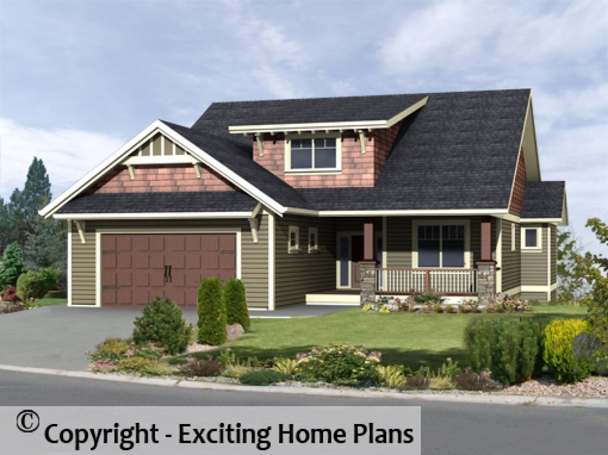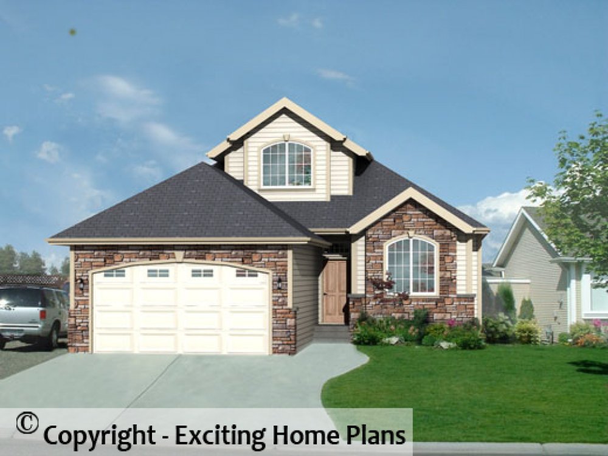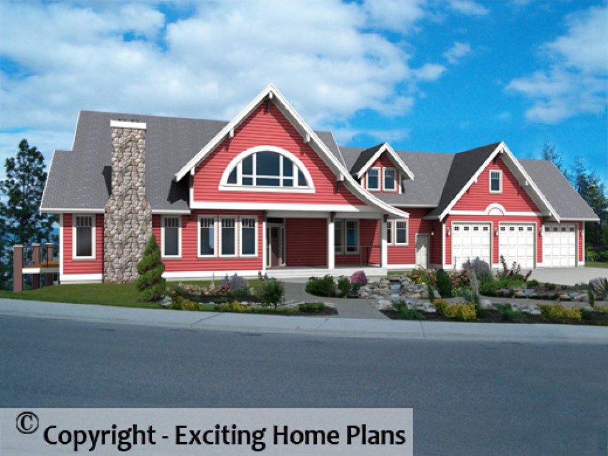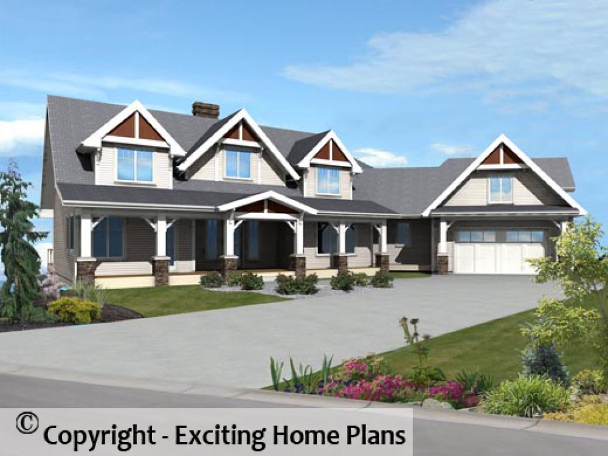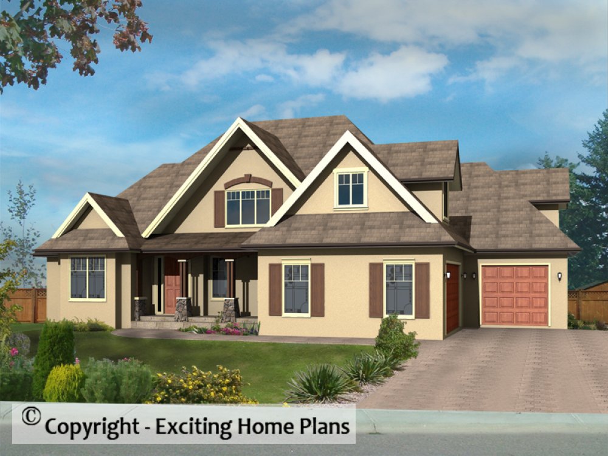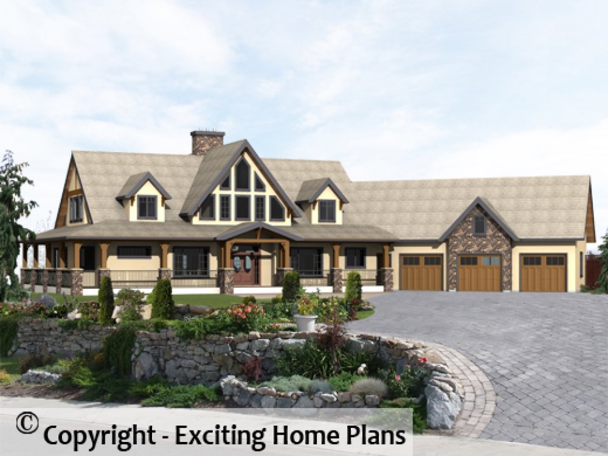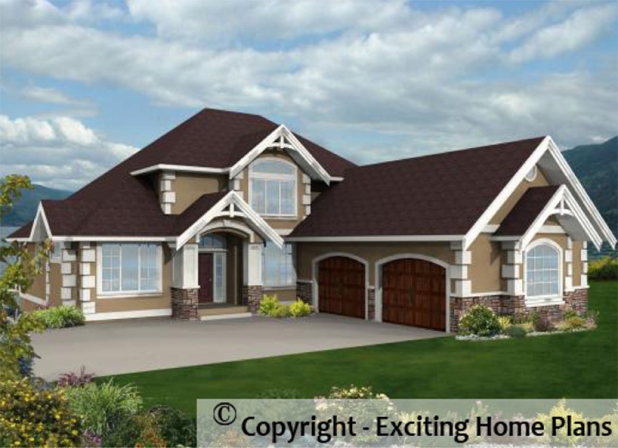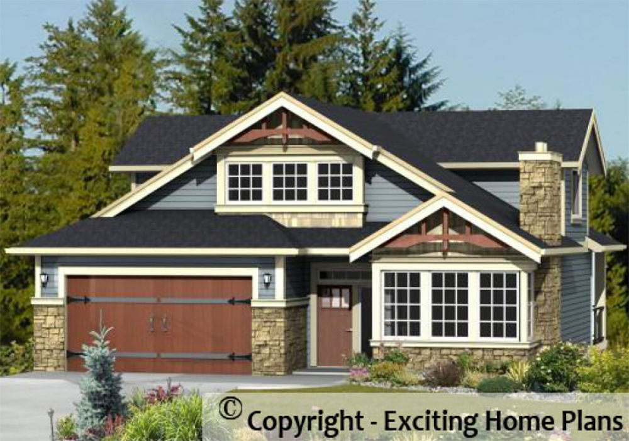Tennison - 1.5 Storey Home Design
Plan ID: E1299-10 | 3 Bedrooms | 2 Bathrooms | 1111 Sq Ft Main
Morraine - 1.5 Storey - Houseplans
Plan ID: E1288-10 | 3 Bedrooms | 2 Bathrooms | 1443 Sq Ft Main
McLelland - 1 Storey with Loft - Houseplans
Plan ID: E1225-10 | 3 Bedrooms | 2 Bathrooms | 1514 Sq Ft Main
Winchester - 1.5 Storey Design
Plan ID: E1101-10 | 4 Bedrooms | 3 Bathrooms | 1852 Sq Ft Main
This home is perfect for country living. Main Floor Living with Spacious Country Kitchen, Great Room, Dining & Office. Large Decks with Screened Porch, Triple Car Garage
Ammirati - 1 ½ Storey – House plans
Plan ID: E1087-10 | 6 Bedrooms | 3 Bathrooms | 1771 Sq Ft Main
Beautiful Country Inspired Verandah Home
Huddlestone - 1 ½ Storey – House plans
Plan ID: E1073-11 | 5 Bedrooms | 4 Bathrooms | 2125 Sq Ft Main
This Country Estate Home is truly elegant, with a grand piano in the music room, flowing country living design looking up at a curved loft and stylish stone and painted wood fireplace
Ponderosa - 2 Storey – House Plans
Plan ID: E1065-10 | 4 Bedrooms | 5 Bathrooms | 3039 Sq Ft Main
This is the Ponderosa. It is a truly a dream home design! Winner of multiple awards. Check out all our photos of this wonderful home
Banbury - 2 Storey – House Plans
Plan ID: E1063-10 | 4 Bedrooms | 3 Bathrooms | 1681 Sq Ft Main
Meridian - 1.5 Storey - House Plans
Plan ID: E1017-10 | 3 Bedrooms | 2 Bathrooms | 1227 Sq Ft Main
The Meridian is an Arts and Crafts 1 1/2 storey plan with lots of warmth. Much larger Great Room than most other plans its size, with double french doors to your large deck.



