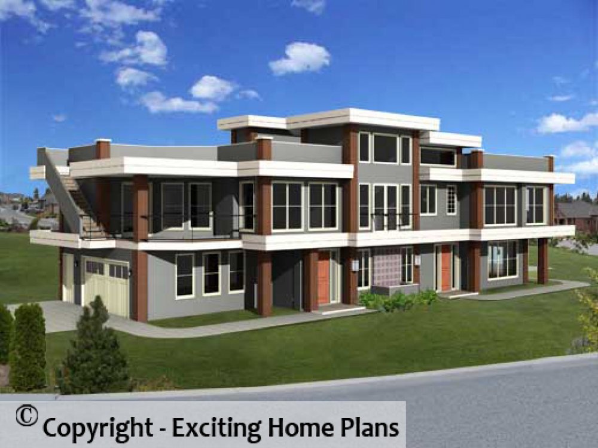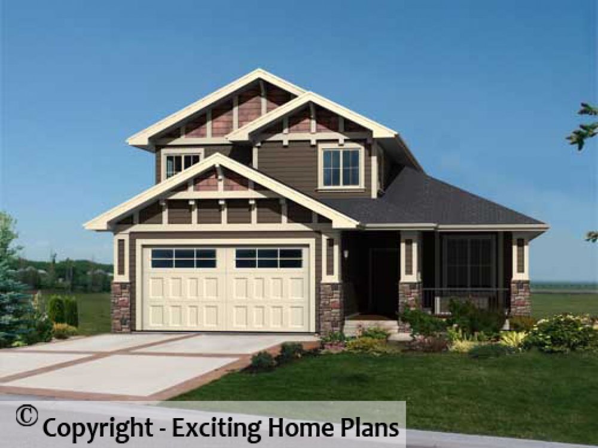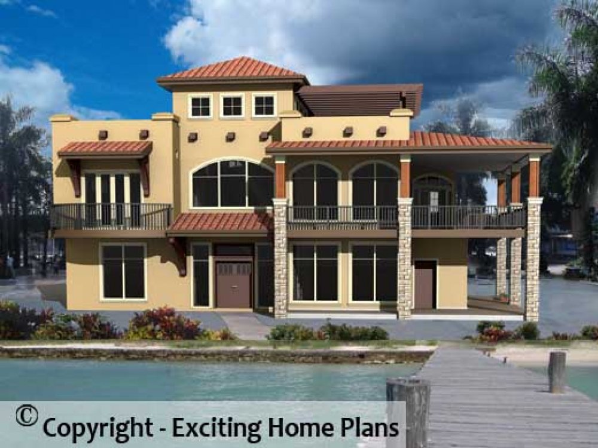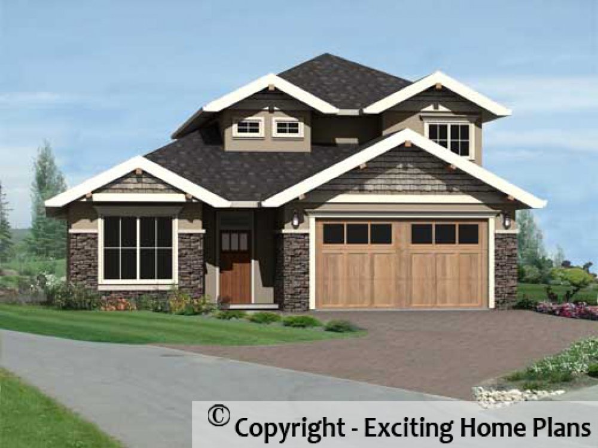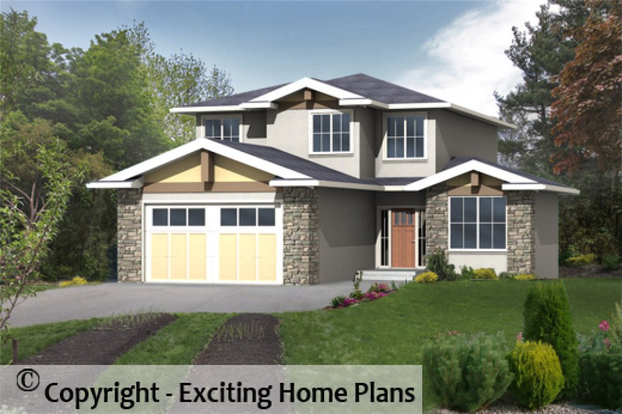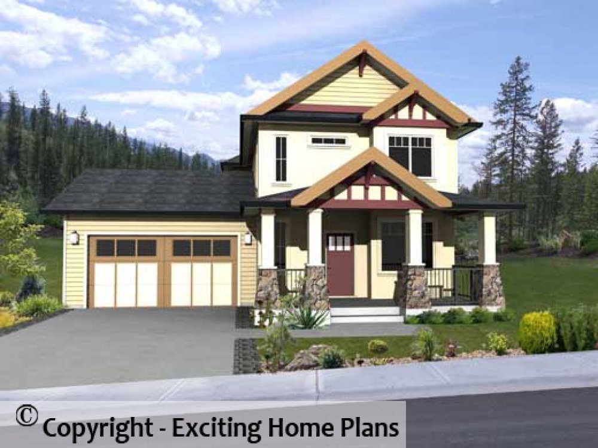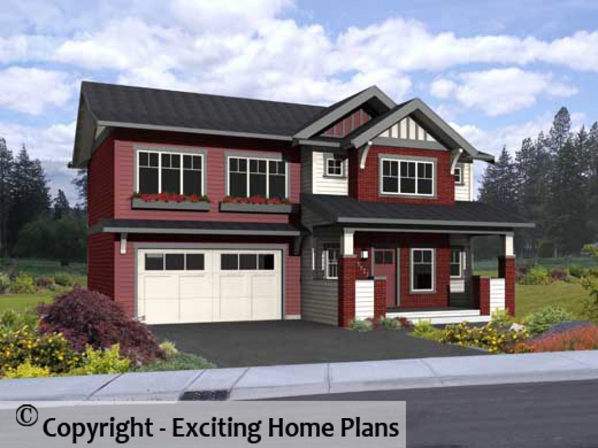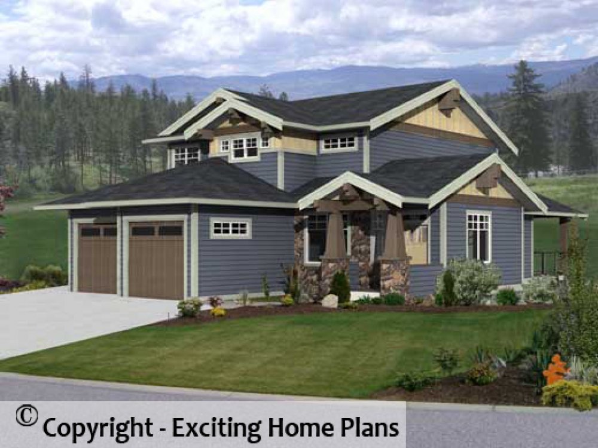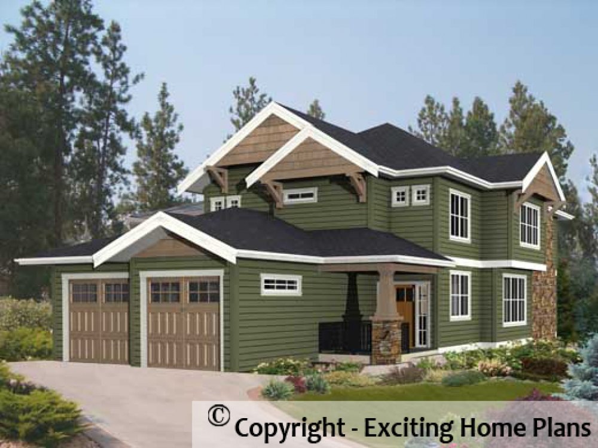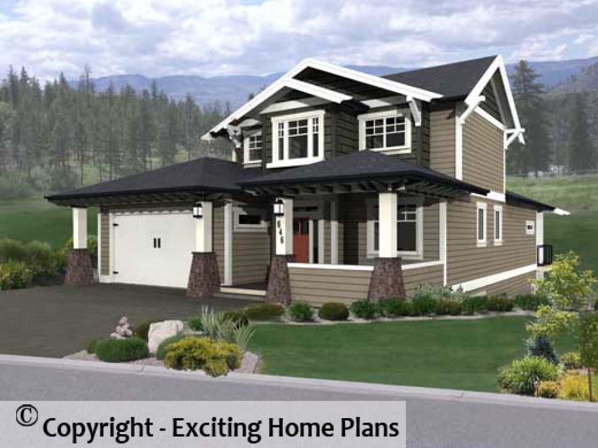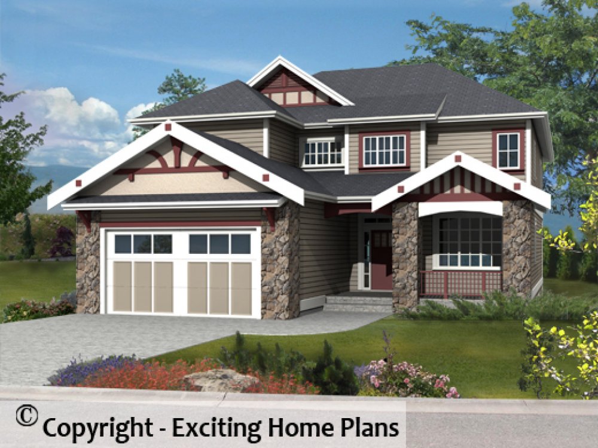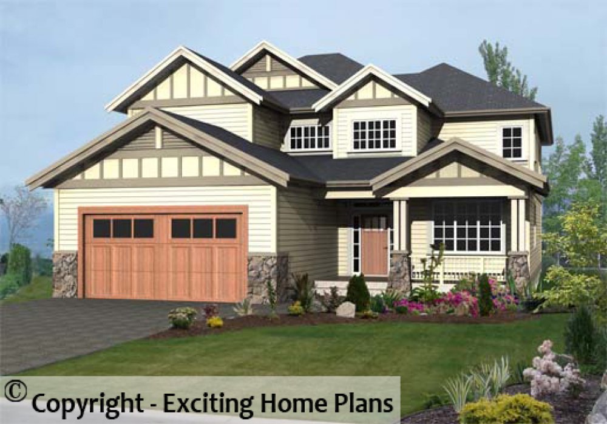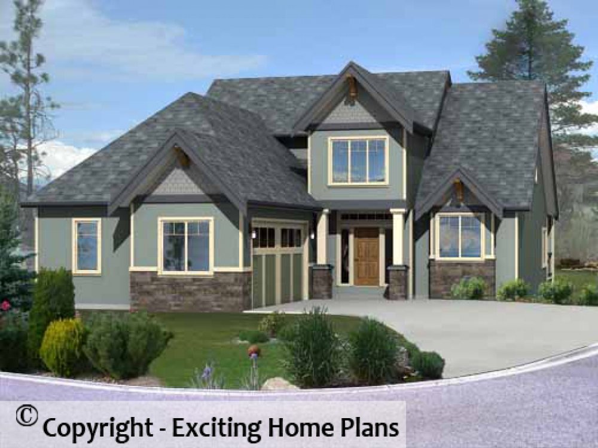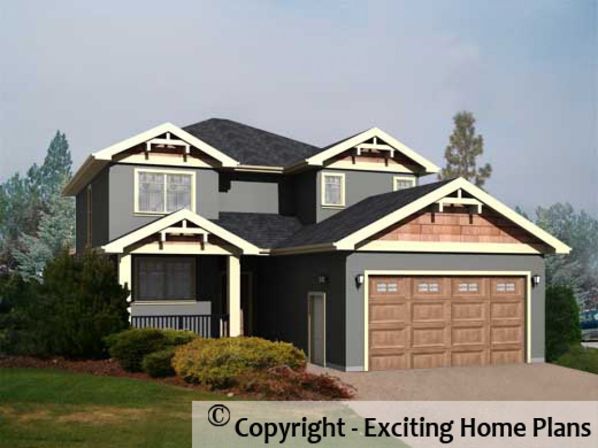Okanah - 2 Storey – House Plans
Plan ID: E1243-10 | 5 Bedrooms | 4 Bathrooms | 1725 Sq Ft Main
Modern Style Residence with full suite.
Midtown - 2 Storey – House Plans
Plan ID: E1221-10 | 5 Bedrooms | 3 Bathrooms | 1139 Sq Ft Main
There aren't many houses that feel more like home than this inviting Two Storey. Open living, with an office on the main, and a built in main floor computer area to make sure the homework is getting done!!
Manchebo Beach -2 Storey - House Plans
Plan ID: E1219-10 | 4 Bedrooms | 3 Bathrooms | 2030 Sq Ft Main
A beautiful Beach house design for white sands & palm trees on an aqua lagoon....somewhere warm .
Wentworth - Executive House Plan
Plan ID: E1216-10
Hot off the Press....Final drawings will be posted soon!!
Solstice - 2 Storey - Houseplans
Plan ID: E1213-10 | 6 Bedrooms | 3 Bathrooms | 1385 Sq Ft Main
Hogan
Plan ID: E1212-10 | 3 Bedrooms | 2 Bathrooms | 1217 Sq Ft Main
This Modern Style Two Storey is a great home for a younger family on the move. With the computer niche in the living area, everyone can live, study and work together.
Blackmore
Plan ID: E1205-10 | 4 Bedrooms | 3 Bathrooms | 911 Sq Ft Main
The Blackmore two storey design has an inviting porch with that old neighborhood feel.
Pellastone - 2 Storey - Houseplans
Plan ID: E1196-10 | 5 Bedrooms | 3 Bathrooms | 1476 Sq Ft Main
Ennswick - Two Storey - Houseplans
Plan ID: E1187-10 | 6 Bedrooms | 3 Bathrooms | 1027 Sq Ft Main




