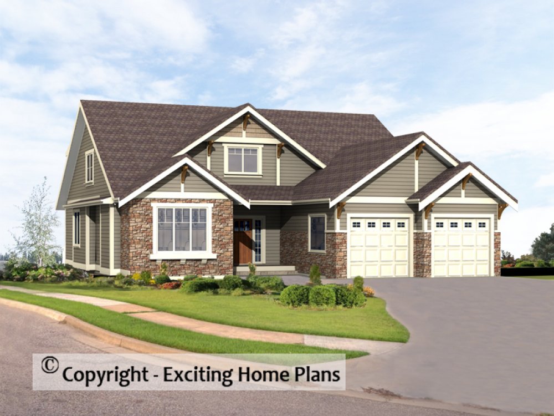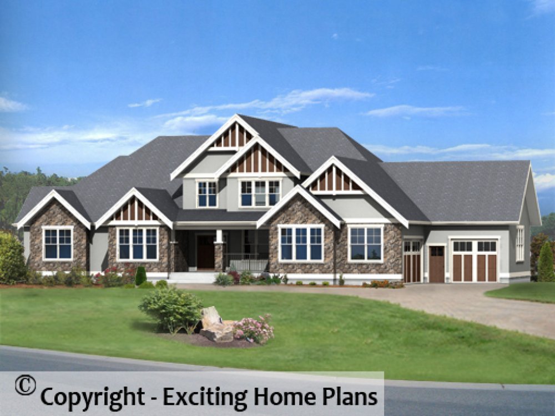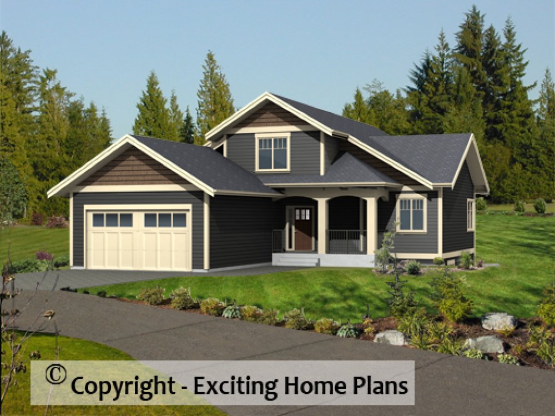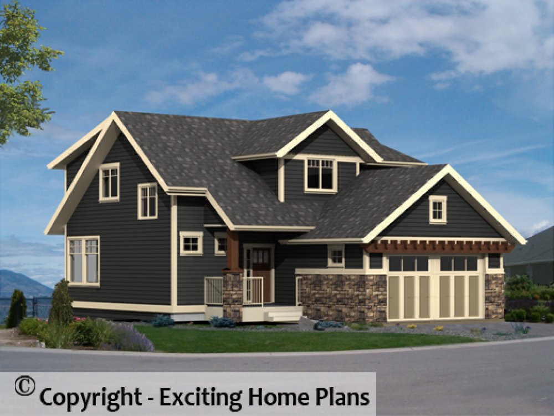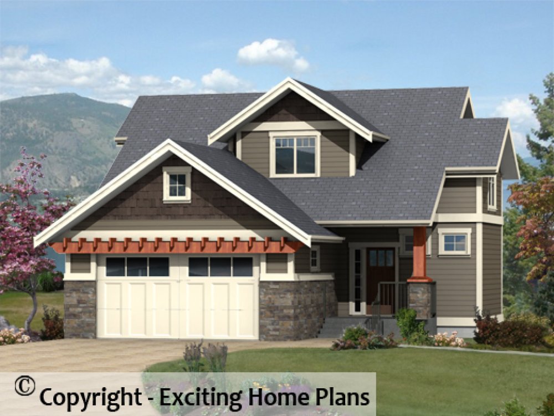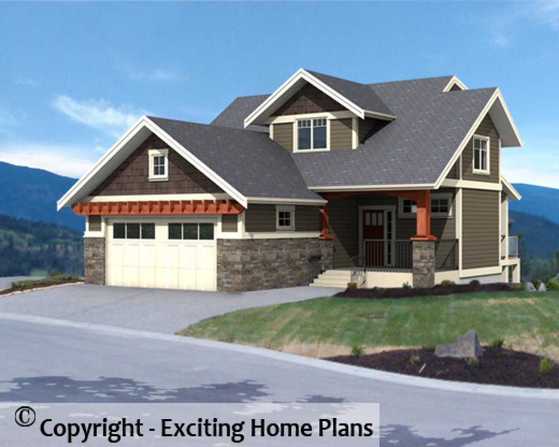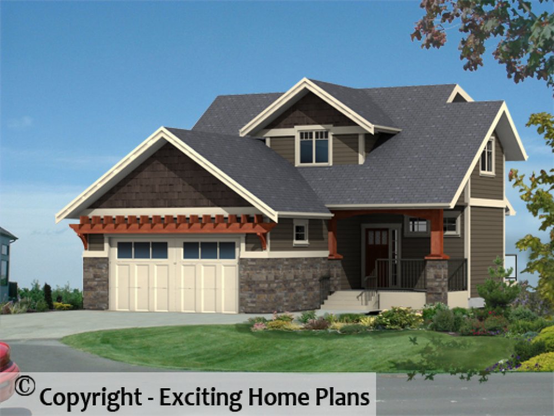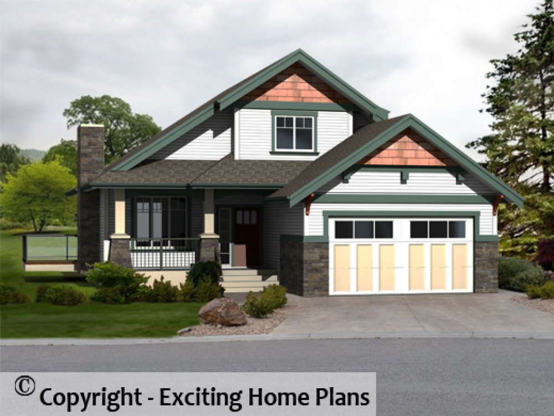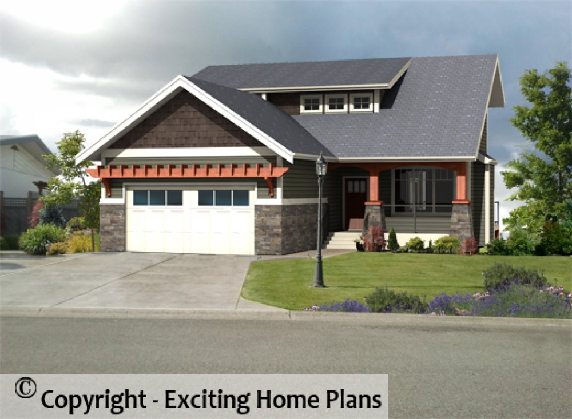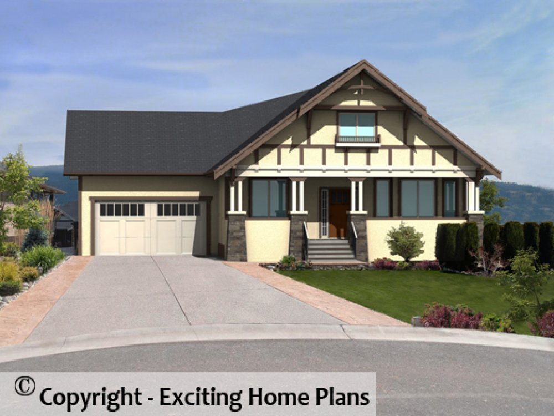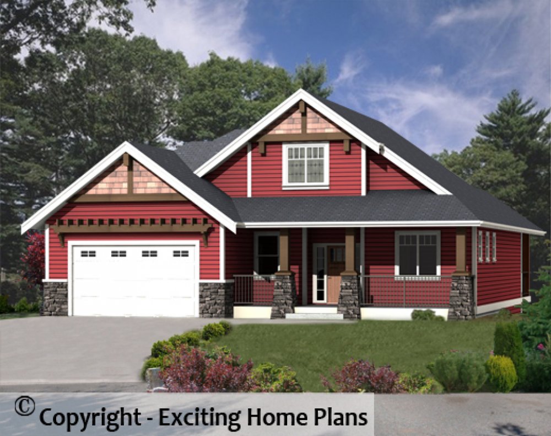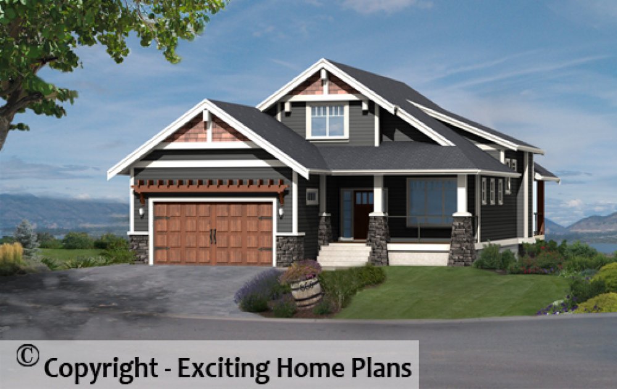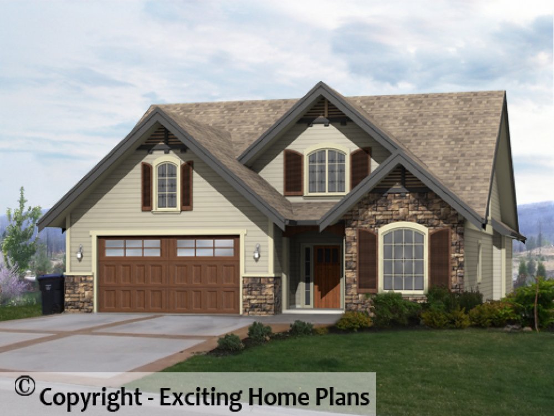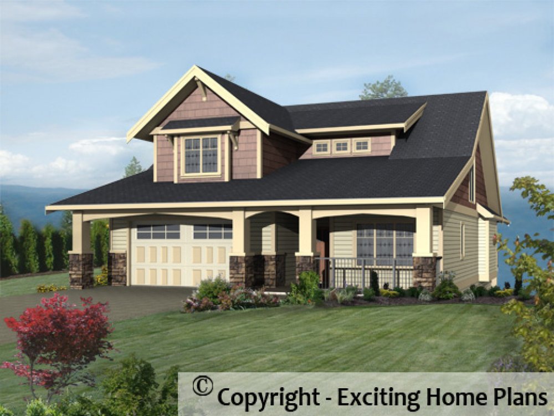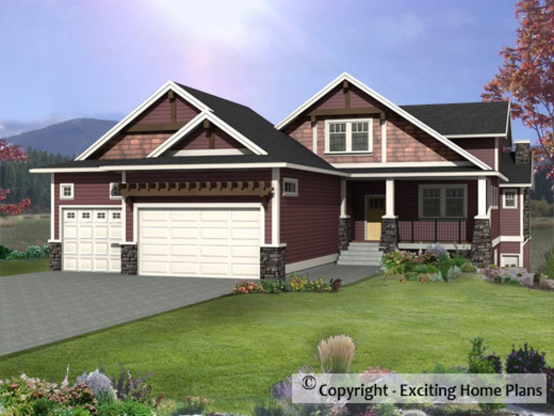Gaylene - Two Storey Home
Plan ID: E1769-10 | 6 Bedrooms | 4 Bathrooms | 1778 Sq Ft Main
This Craftsman Home Design is our two storey home version of a best selling Exciting home design. The Gaylene Storey and a Half is spacious living at its best. It is cozy and warm with the large fireplace & vaulted ceilings throughout the living area. Lots of room for the kids with an upper floor Family Room!
Hedgestone V
Plan ID: E1569-10 | 3 Bedrooms | 2 Bathrooms | 855 Sq Ft Main
Hedgestone II
Plan ID: E1496-10 | 2 Bedrooms | 2 Bathrooms | 841 Sq Ft Main
Hedgestone I
Plan ID: E1495-10 | 3 Bedrooms | 3 Bathrooms | 831 Sq Ft Main
Danica
Plan ID: E1477-10 | 3 Bedrooms | 3 Bathrooms | 1541 Sq Ft Main
Our Danica model is a traditional bungalow design combined with an open concept floor plan. The home is filled with options, including an attached garage, a second Bedroom on the Main Floor, and room for 2 more Bedrooms in the attic and basement.
Lexington
Plan ID: E1373-10 | 5 Bedrooms | 3 Bathrooms | 1273 Sq Ft Main
This three bedroom home is one of our most popular home designs. The attractive European Cottage exterior is very inviting. The Main Floor living area is an Open Concept Design.
Charleston - 1.5 Storey Craftsman Design
Plan ID: E1329-10 | 5 Bedrooms | 3 Bathrooms | 1276 Sq Ft Main
This Arts and Crafts flavoured home will welcome you home to a comfortable family atmosphere. It was designed with the family living needs in mind.
Wisconsin - 1.5 Storey Home Design
Plan ID: E1323-10 | 5 Bedrooms | 3 Bathrooms | 1643 Sq Ft Main
A Craftsman Style home, large open Great Room area with vaulted ceiling that looks upward to the entry at the upper bedrooms. Large spacious feeling starts at the front entry and flows throughout the home.



