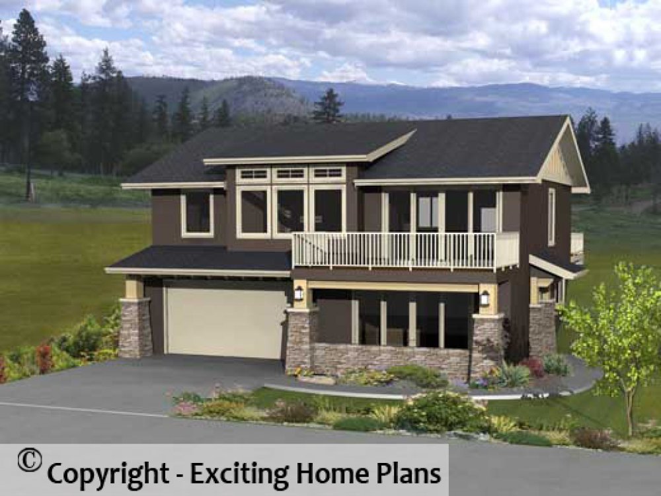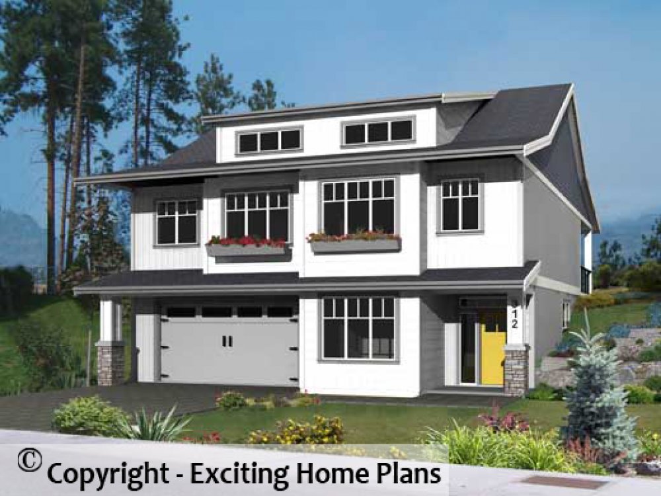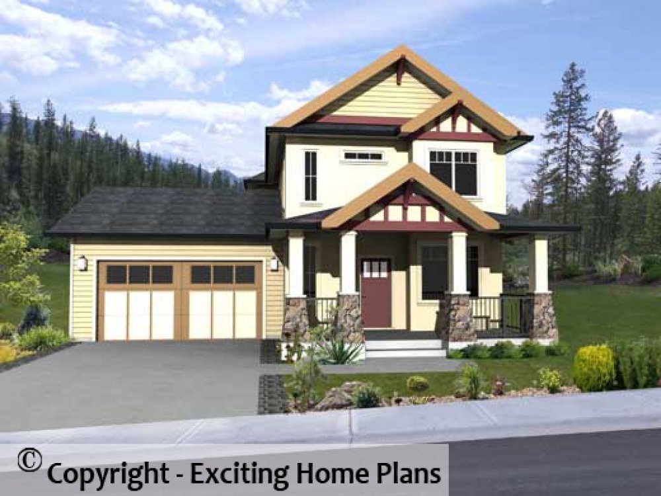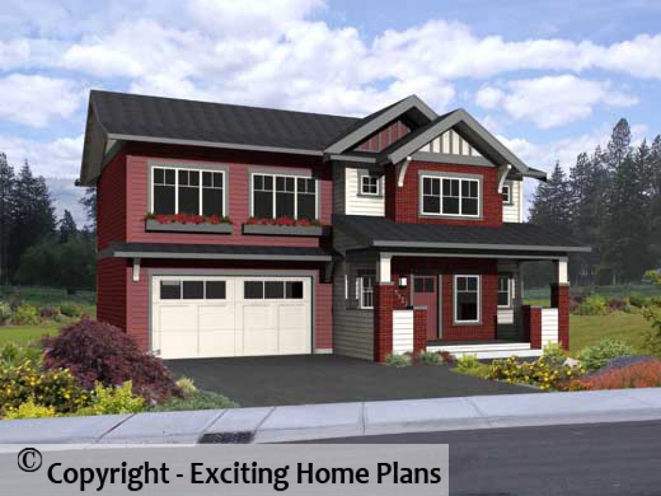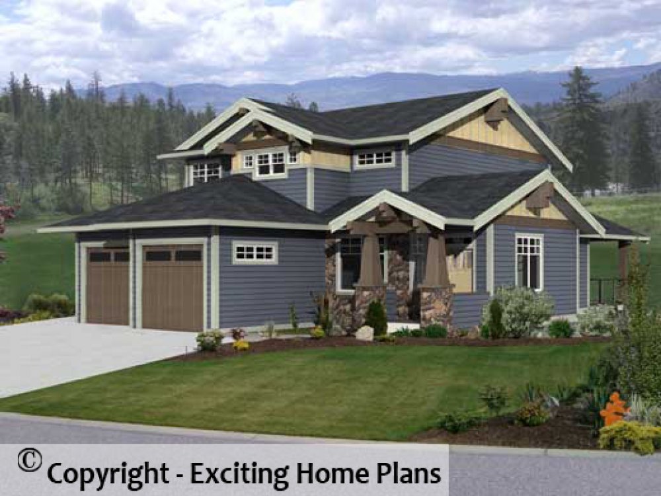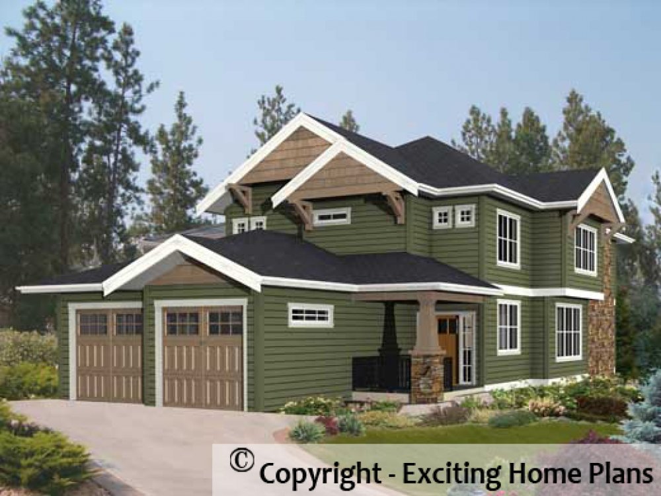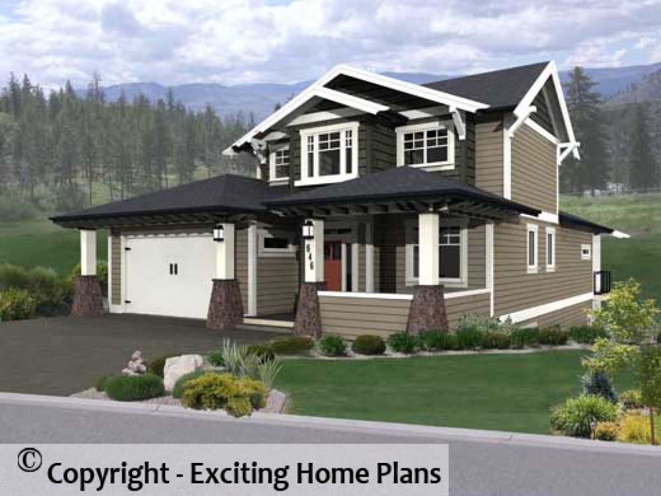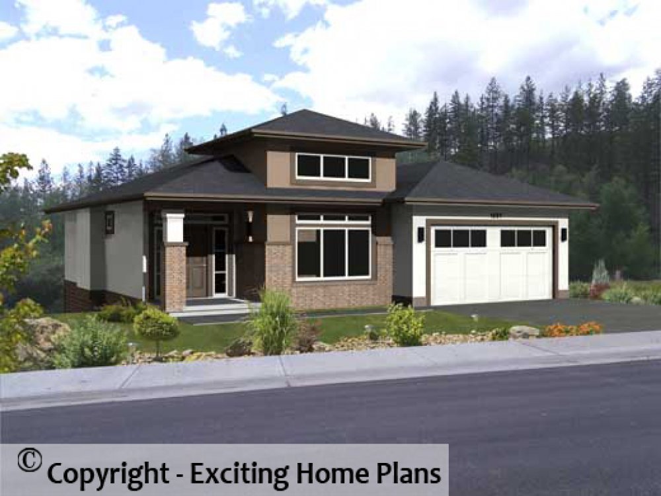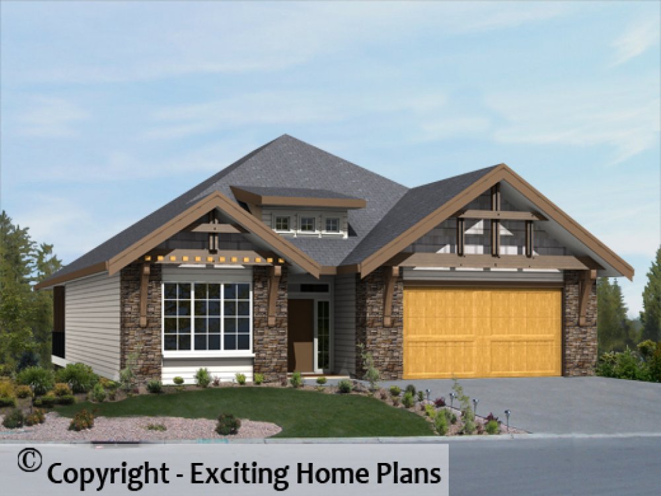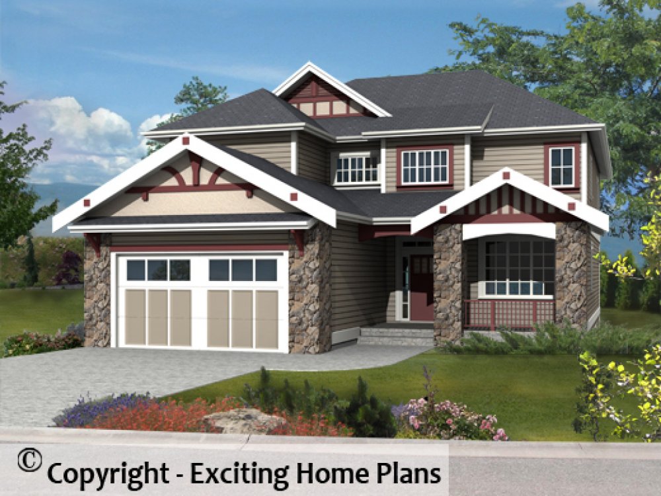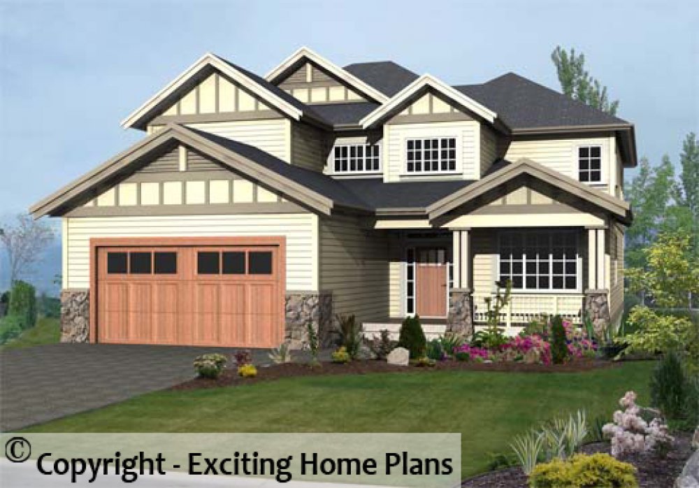Crofton - 1 Storey – House Plans
Plan ID: E1210-10 | 4 Bedrooms | 4 Bathrooms | 2191 Sq Ft Main
Shelby II - Bungalow - House Plans
Plan ID: E1209-10 | 5 Bedrooms | 3 Bathrooms | 1372 Sq Ft Main
Thrushten - Bungalow - House Design
Plan ID: E1207-10 | 4 Bedrooms | 3 Bathrooms | 1772 Sq Ft Main
Bungalow Home Design
Chicago
Plan ID: E1206-10 | 4 Bedrooms | 3 Bathrooms | 1524 Sq Ft Main
Blackmore
Plan ID: E1205-10 | 4 Bedrooms | 3 Bathrooms | 911 Sq Ft Main
The Blackmore two storey design has an inviting porch with that old neighborhood feel.
Daltry
Plan ID: E1200-10 | 3 Bedrooms | 3 Bathrooms | 1528 Sq Ft Main
Townsend II
Plan ID: E1199-11 | 5 Bedrooms | 3 Bathrooms | 1638 Sq Ft Main
Townsend
Plan ID: E1199-10 | 5 Bedrooms | 3 Bathrooms | 1657 Sq Ft Main






