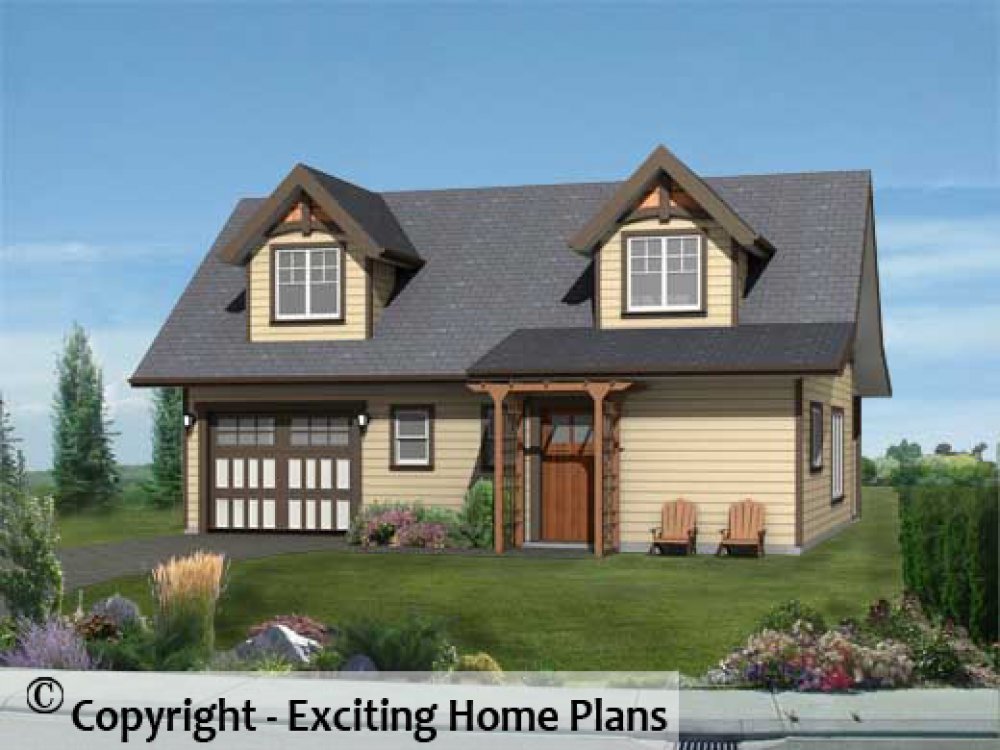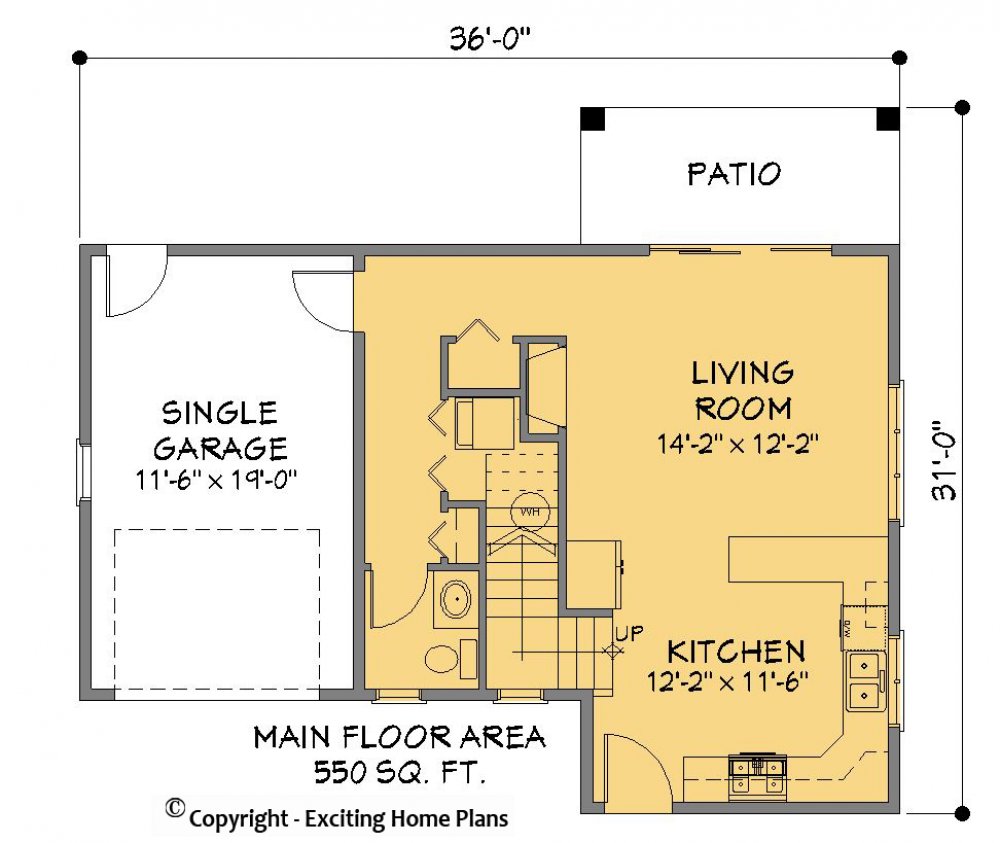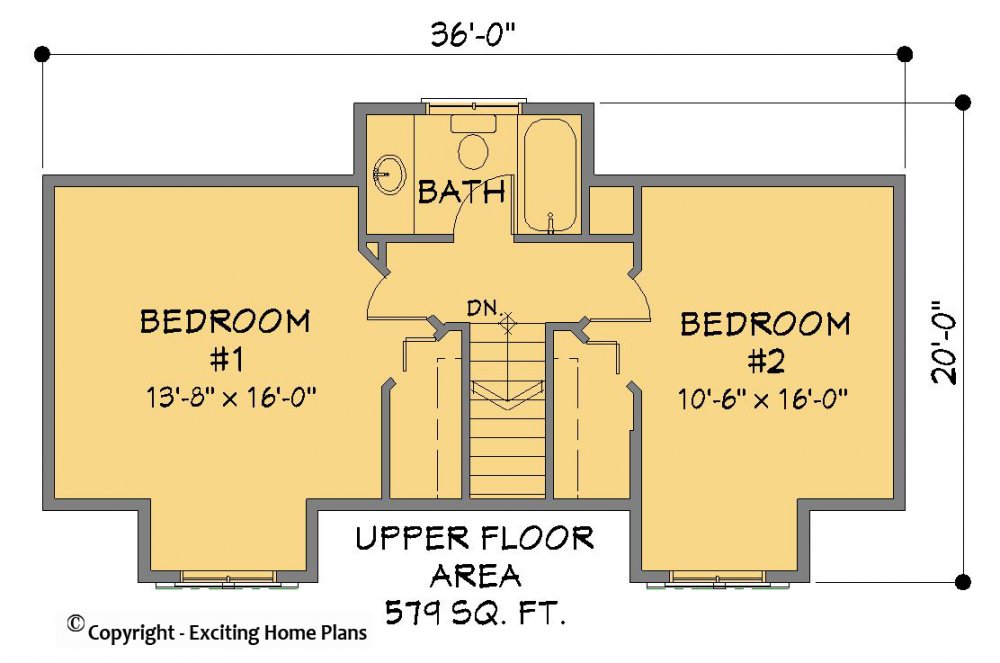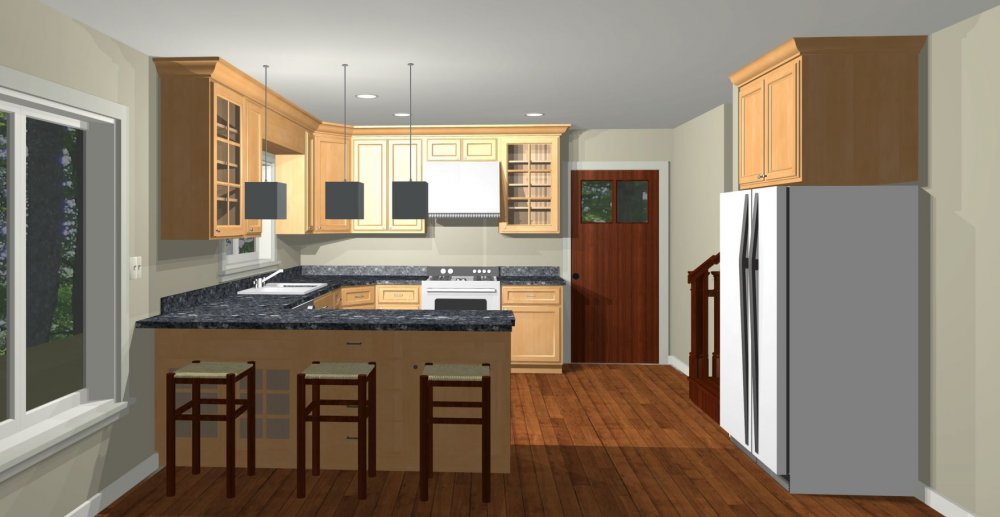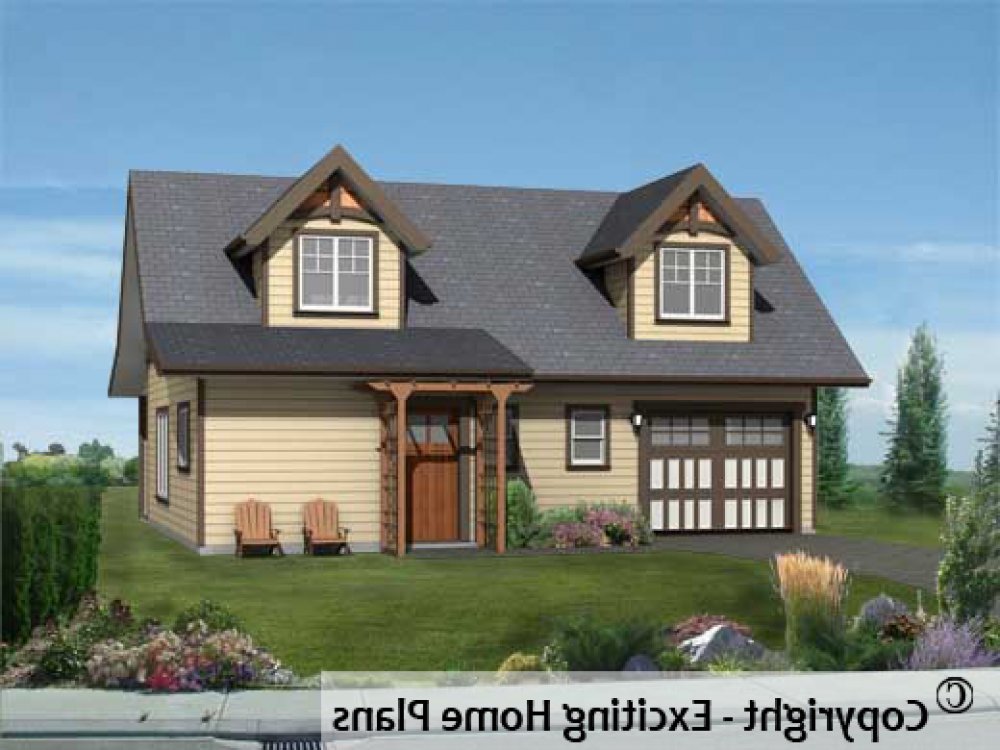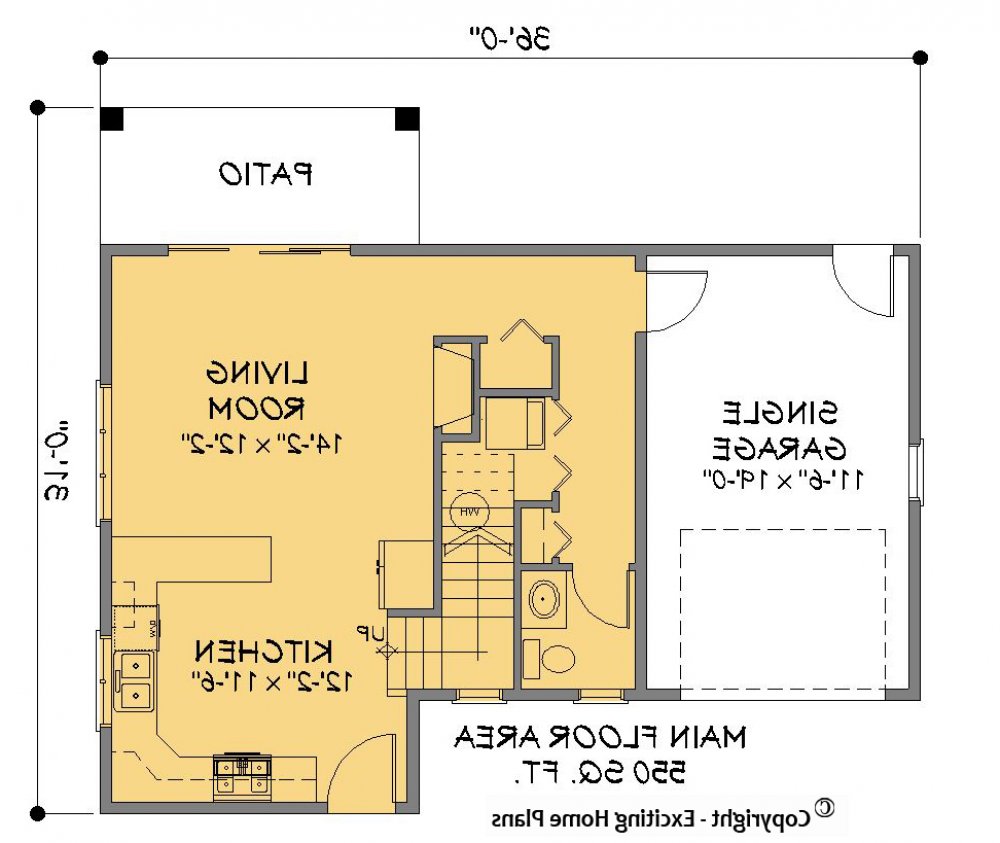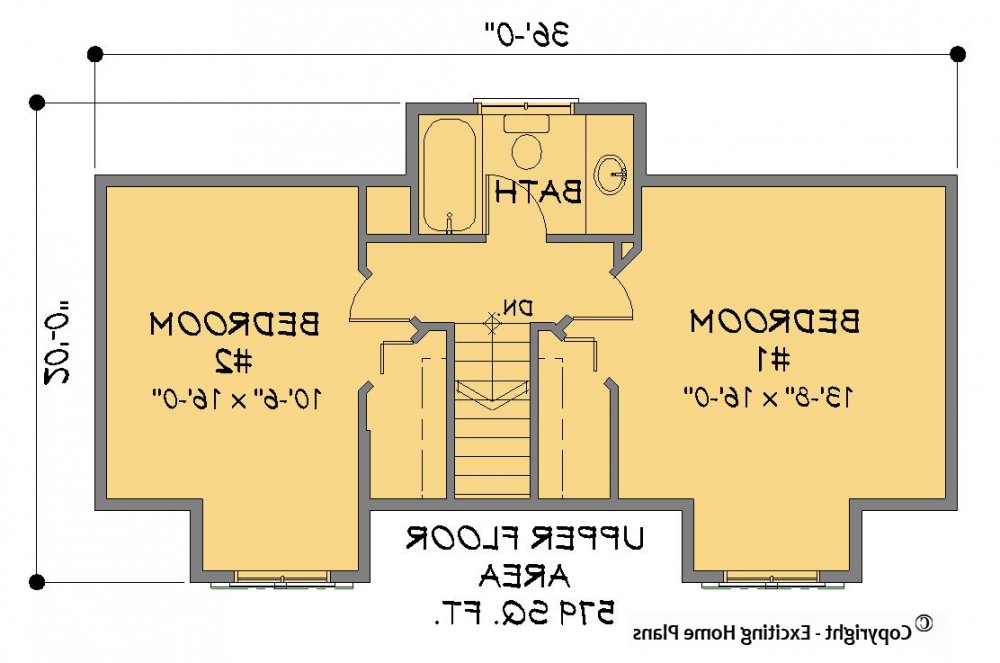Capricorn (E1292-10)
Looking for an income earning suite with a garage? This carriage home could be what you are looking for. Also could make a great little cabin at the lake!!
Floor Plan Details
- Total Bedrooms:
- 2
- # of Bedrooms on Upper Floor:
- 2
- Bathrooms:
- 1
- Half Bathrooms:
- 1
- Main Floor Sq Ft:
- 550
- Upper Floor Sq Ft:
- 554
- House Width (Ft):
- 36
- House Depth (Ft):
- 31
Room Details
- Kitchen:
- 12'-2 x 11'-6 Main
- Living Room:
- 1 Main
- Bedroom 2:
- 13'-8 x 16'-0 IR Upper
- Bedroom 3:
- 10'-6 x 16'-0 IR
- All Bedrooms Have A Bathroom:
- No
- Bathroom 2:
- 9'-0 x 5'-0 Upper
Kitchen Options
- Eating Bar:
- Yes
- Open Plan:
- Yes
- Peninsula:
- Yes
Interior Details
- Great Living Room Fireplace:
- No
- Steam Room:
- No
- Skylight(s):
- No
- Hot Tub:
- No
- Sauna:
- No
Garage Options
- Garage Size:
- 11'-6 x 19'-0
- Number of Vehicles:
- 1
Ceiling Options
- Main Floor Ceiling Height:
- 8
- Upper Floor Ceiling Height:
- 8
Lot Details
- Flat Lot (Less Than 36" Slope):
- Yes
Construction Details
- Framing Lumber:
- 2x6
- Roof:
- Asphalt
- Foundation:
- Slab on grade
- Wall Finish:
- Siding
Plan Permit Info
Plan Costs
- Planbook 5 Print Sets 24x36 - ¼" Scale Copies:
- $969.00
- Planbook 8 Print Sets 24x36 - ¼" Scale Copies:
- $1,089.00
- Planbook purchase with PDF's:
- $1,389.00
- Extra 24x36 ¼" Scale Copies:
- $40.00
- Reverse Plan:
- $299.00
- Colour Rendering:
- $79.00
- 11" x 17" - 1/8" Scale Copy:
- $20.00
- Shipping within B.C.
- $29.95
- Shipping within Canada:
- $50.00
- Shipping to USA:
- Please Ask For Quote
- Shipping outside of North America:
- Please Ask For Quote
- Shipping Mounted Renderings:
- Please Ask For Quote



