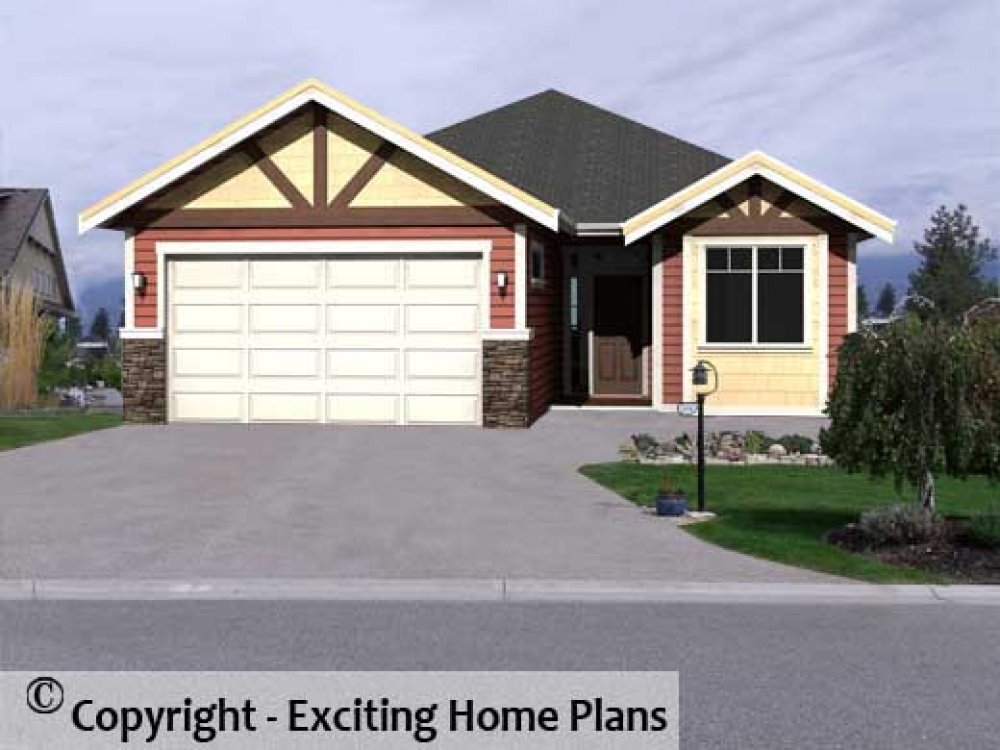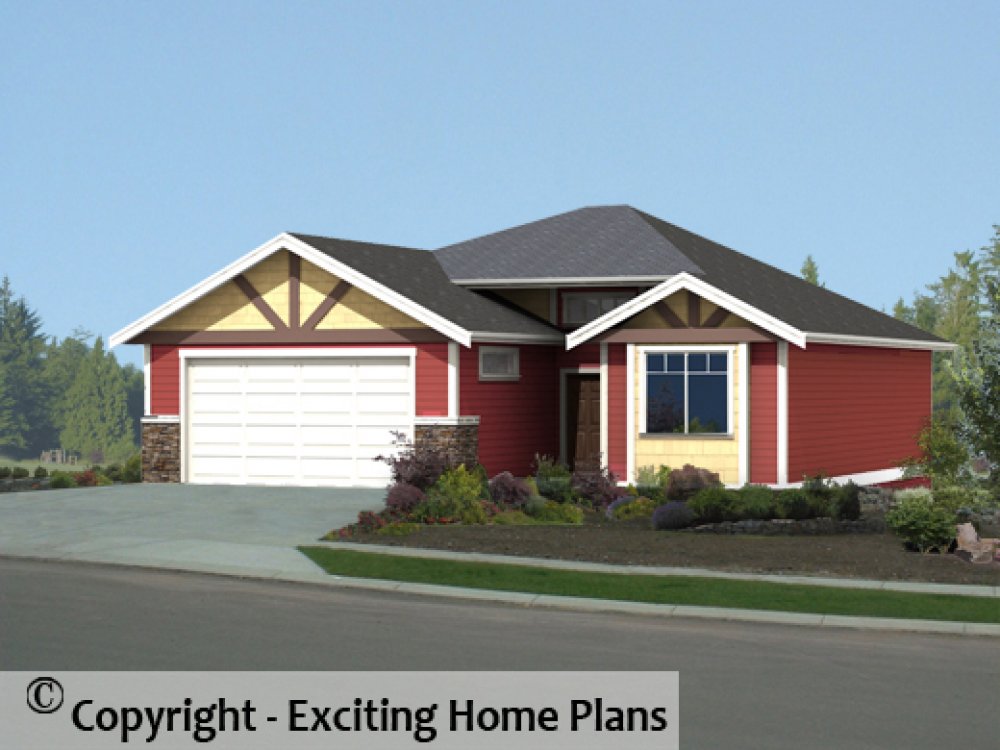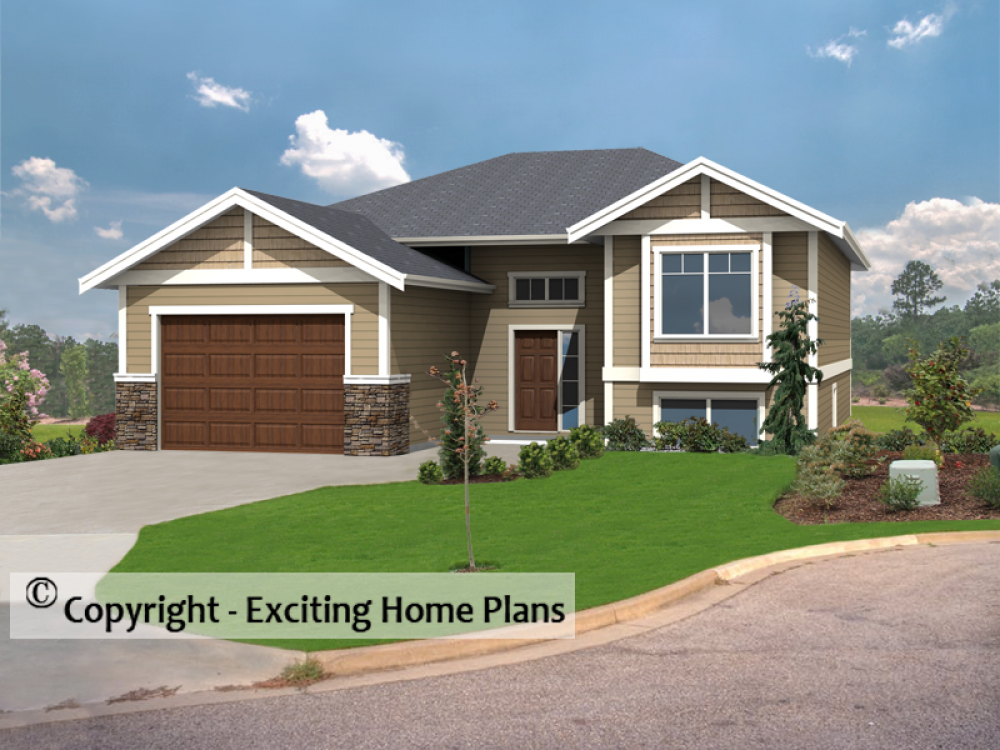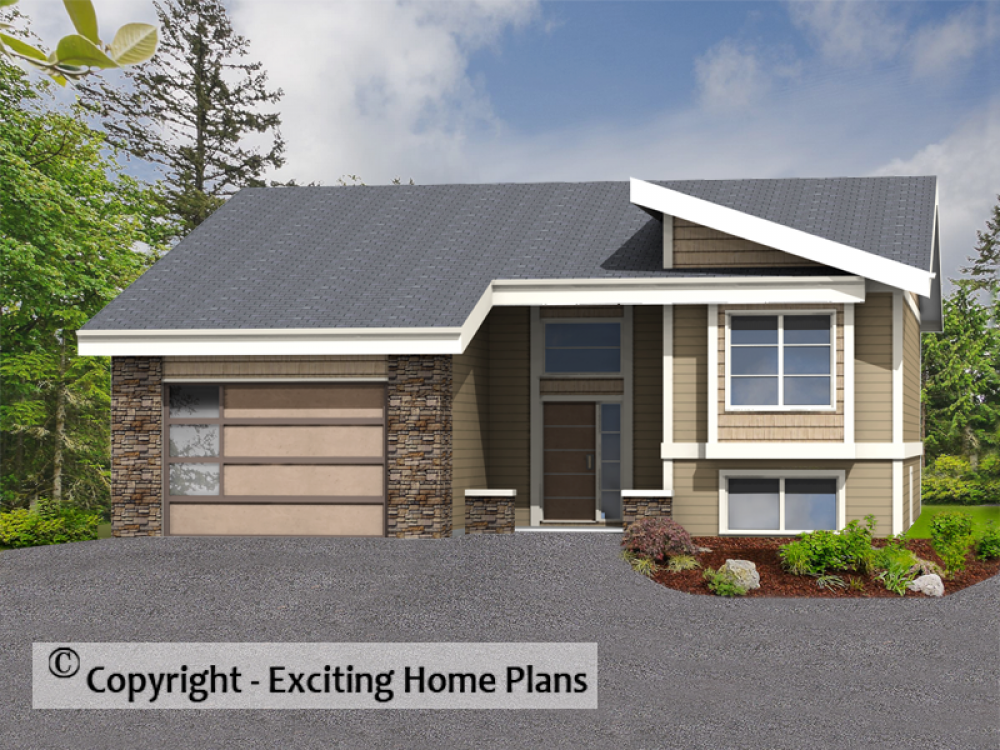Related Home Plans
Amerson - 1 Storey – House Plans
Plan ID: E1215-10 | 3 Bedrooms | 4 Bathrooms | 1123 Sq Ft Main
From our Small Home Collection. This home can help to pay the mortgage, with the suite on the lower floor, or an inlaw suite. Perfect starter home. Affordability at its best.
Amerson II - Modern Bi-Level
Plan ID: E1682-11M | 3 Bedrooms | 3 Bathrooms | 1268 Sq Ft Main






