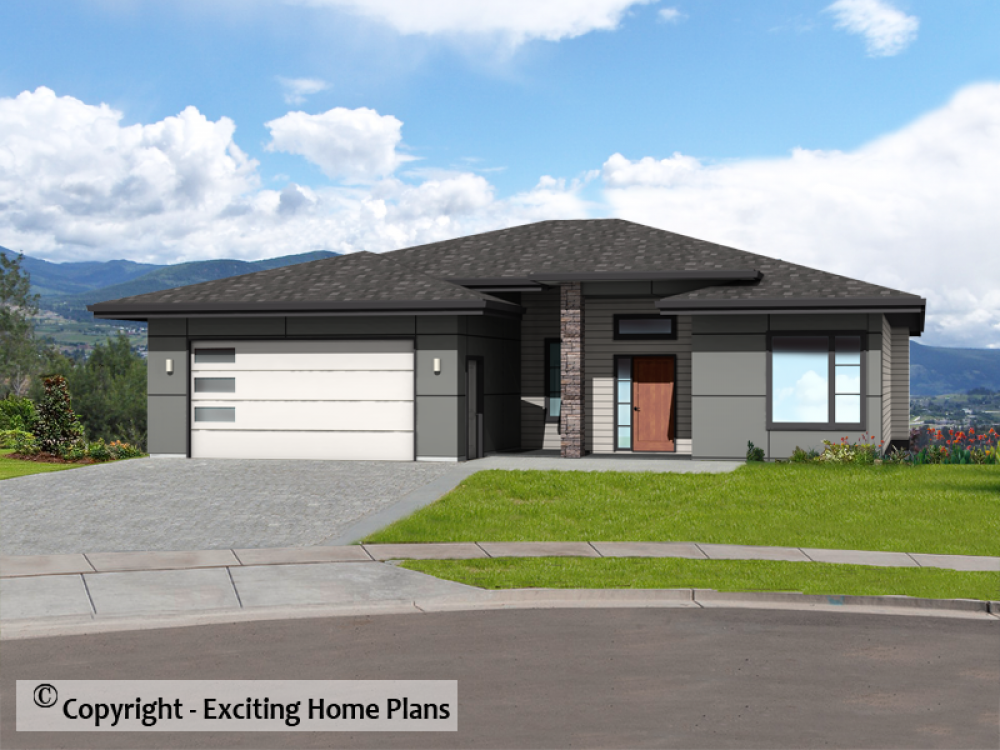Related Home Plans
Bentley I - Living on Upper – House Plans
Plan ID: E1110-10 | 5 Bedrooms | 3 Bathrooms | 1300 Sq Ft Main
Open Living Basement Entry Design
Ashby Modern
Plan ID: E1100-10M | 4 Bedrooms | 3 Bathrooms | 1507 Sq Ft Main
Ashby Modern - Main Floor includes Master Suite w/ large Ensuite & W.I.C., spacious open living Great Room, Dining Room, Kitchen, Office, 3 piece Bath, Laundry, Double Car Garage, Front Porch, Covered Deck and Sundeck to the rear.




