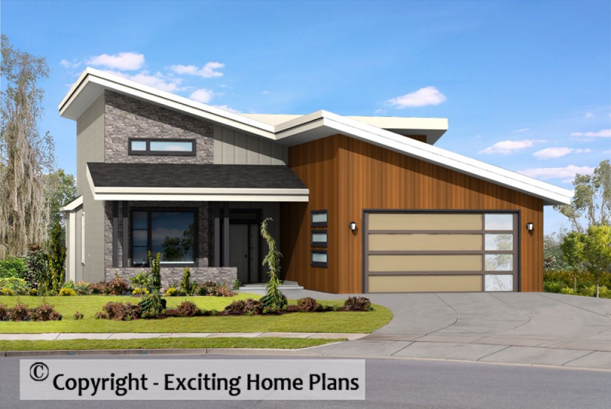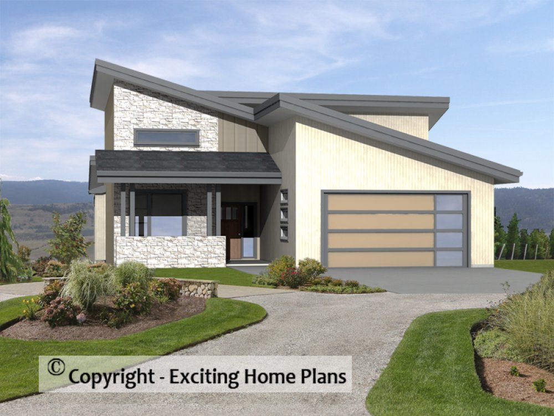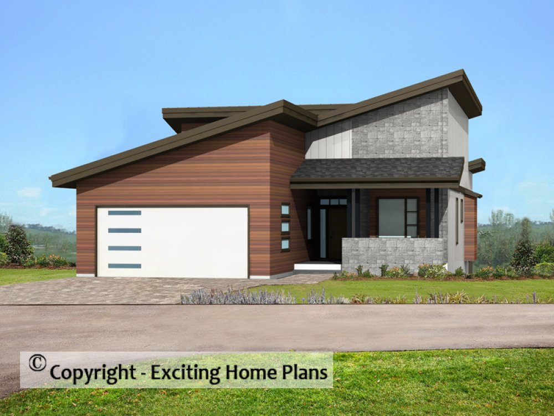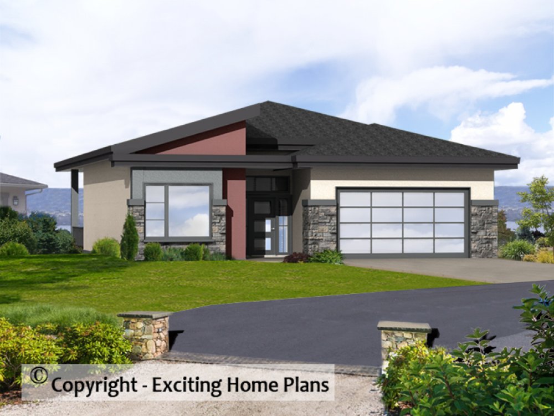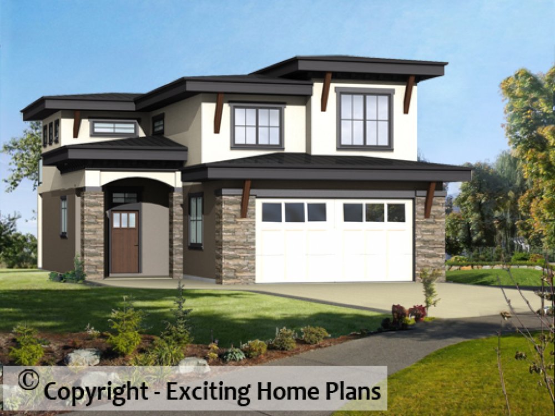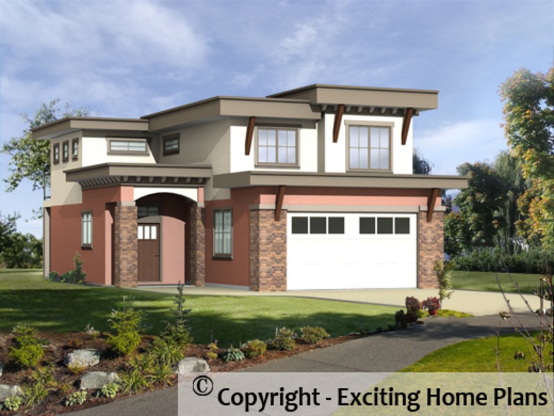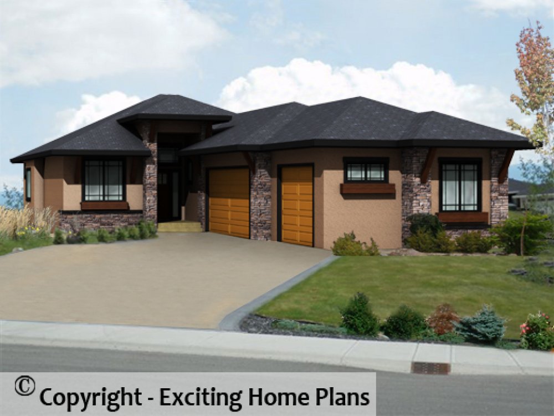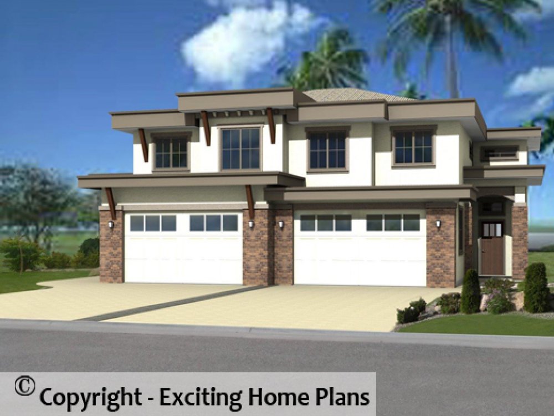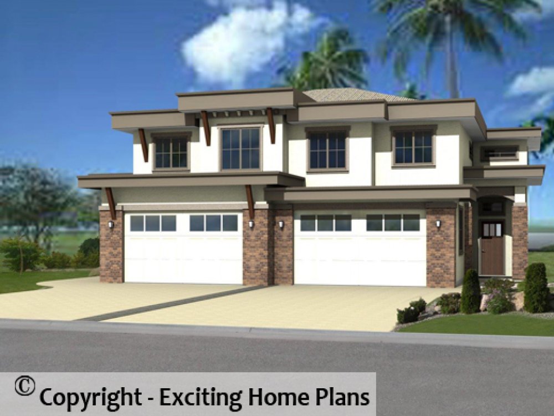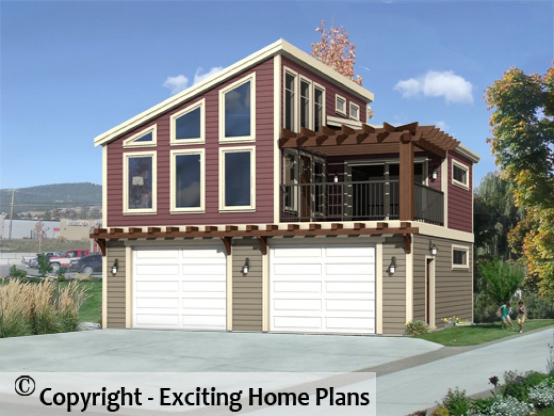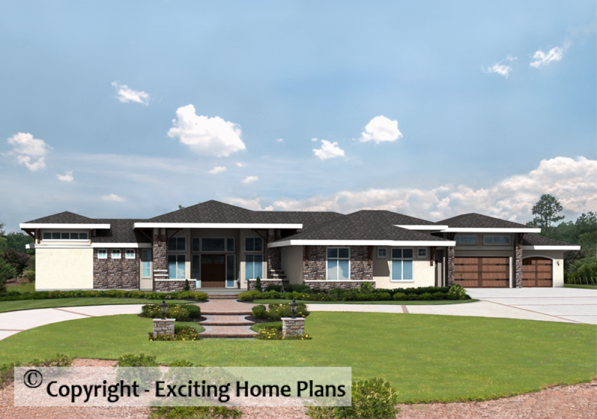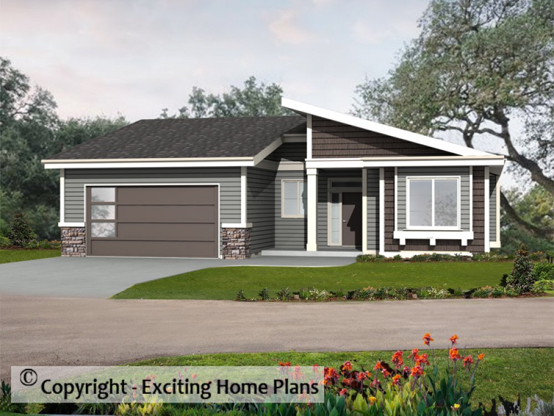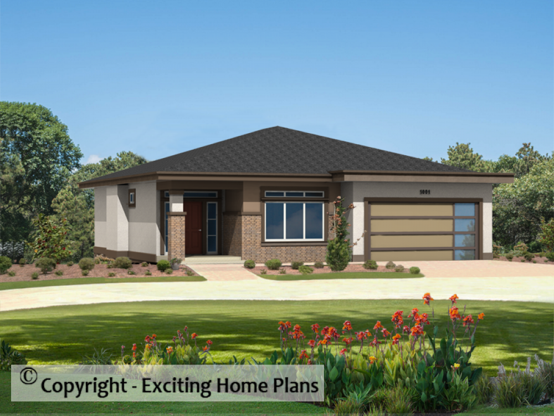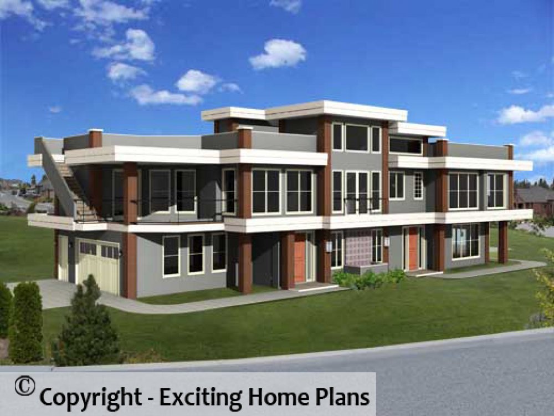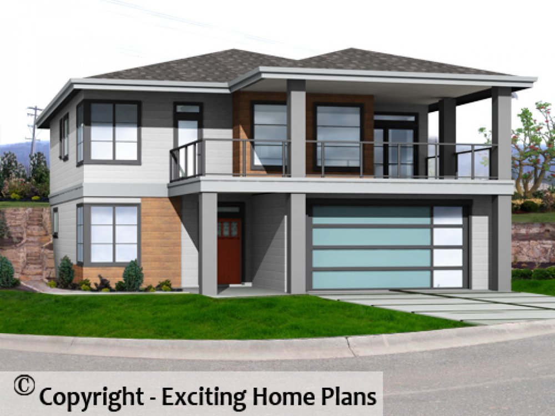Torridon - Modern
Plan ID: E1603-10M | 4 Bedrooms | 3 Bathrooms | 1524 Sq Ft Main
Our Torridon home design with a great Modern Exterior! Ask us about Modern Style exteriors for any of our plans.
Tallahani Modern
Plan ID: E1601-10M | 4 Bedrooms | 4 Bathrooms | 1292 Sq Ft Main
St. Louis - Modern
Plan ID: E1600-10M | 4 Bedrooms | 3 Bathrooms | 1658 Sq Ft Main
Panama Beach I - Modern
Plan ID: E1585-10M | 3 Bedrooms | 2 Bathrooms | 832 Sq Ft Main
Panama Beach I
Plan ID: E1585-10 | 3 Bedrooms | 2 Bathrooms | 832 Sq Ft Main
Panama Beach II - Modern
Plan ID: E1386-10M | 6 Bedrooms | 4 Bathrooms | 1558 Sq Ft Main
This is our Beach House version of the Idaho. This home is the perfect for home or getaway, with a cozy residence, and a second home as retirement income.
Panama Beach II
Plan ID: E1386-10 | 6 Bedrooms | 4 Bathrooms | 1558 Sq Ft Main
This is our Beach House version of the Idaho. This home is the perfect for home or getaway, with a cozy residence, and a second home as retirement income.
Pompano
Plan ID: E1347-10 | 4 Bedrooms | 2 Bathrooms | 4410 Sq Ft Main
The Pompano design is a beautiful contemporary home by Exciting Home Plans. The home has a wide entry directly opening to the spacious Gathering Room, a formal Dining Room, as well as a family kitchen. The home design includes a Media Room, large baths, and a Master Suite to die for.
Sharona - Modern
Plan ID: E1344-10M | 4 Bedrooms | 4 Bathrooms | 1298 Sq Ft Main
The Sharona - Modern Style Design - super compact at 1298 Sq. Ft. on the Main Floor... a small house with big rooms!
Daltry II - Modern
Plan ID: E1303-10 | 3 Bedrooms | 2 Bathrooms | 1528 Sq Ft Main
Okanah - 2 Storey – House Plans
Plan ID: E1243-10 | 5 Bedrooms | 4 Bathrooms | 1725 Sq Ft Main
Modern Style Residence with full suite.
La Vita I - Modern
Plan ID: E1236-10M | 3 Bedrooms | 3 Bathrooms | 1259 Sq Ft Main




