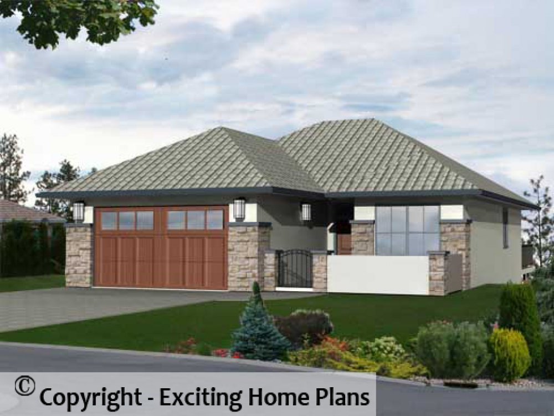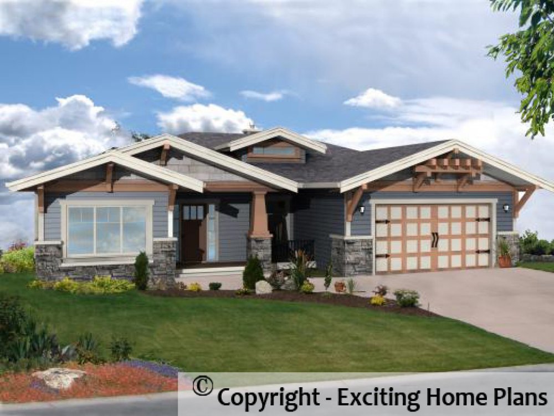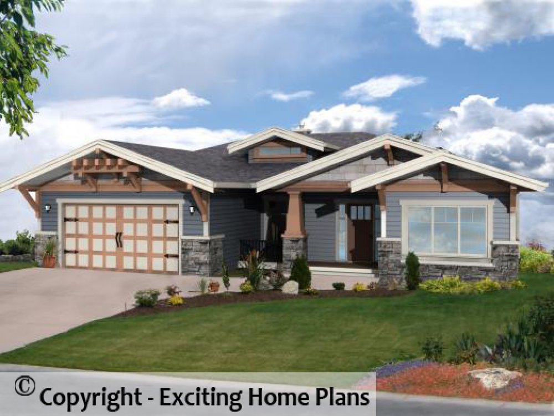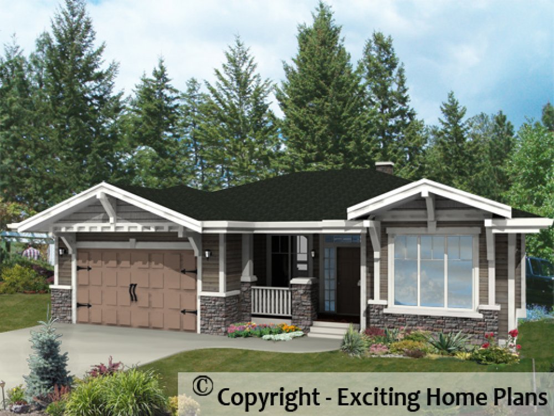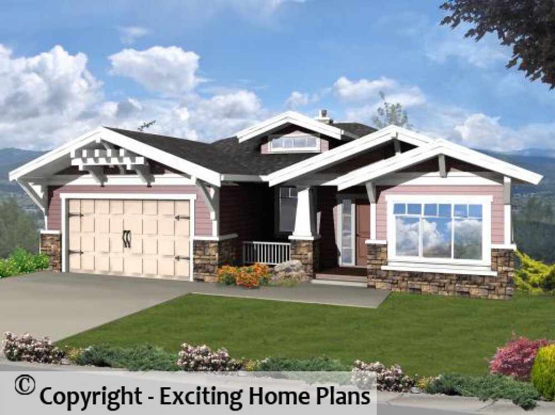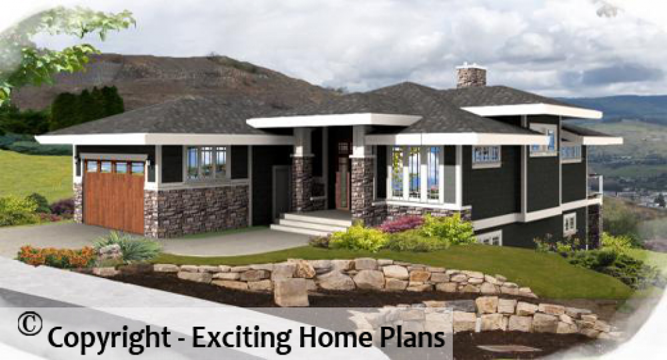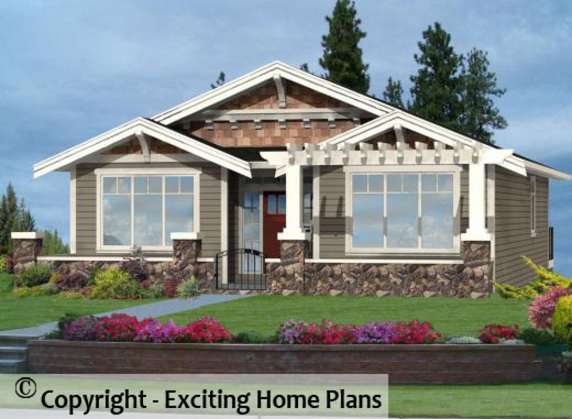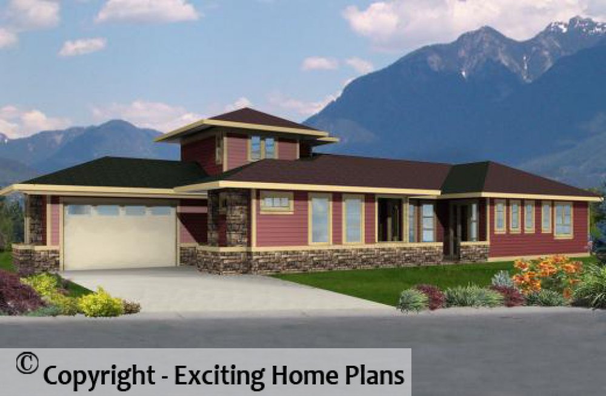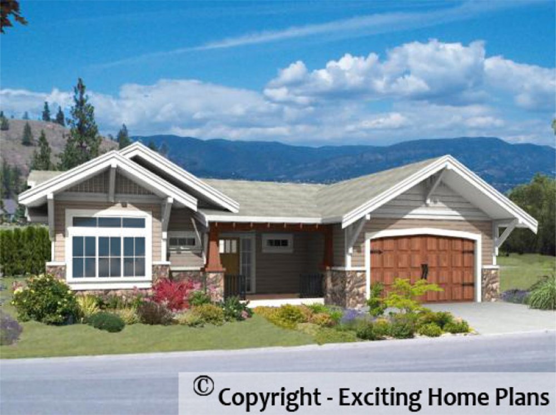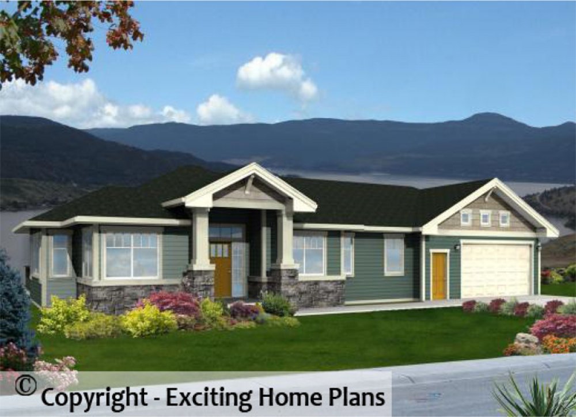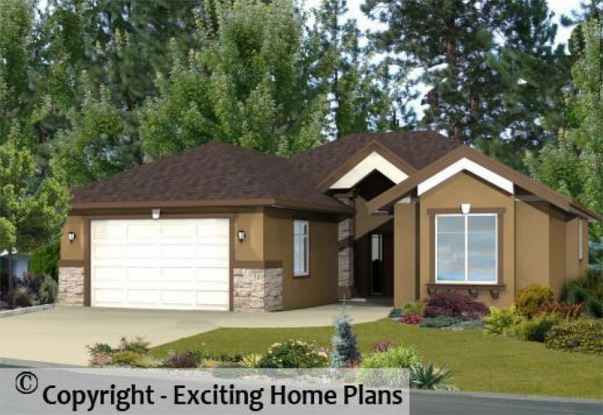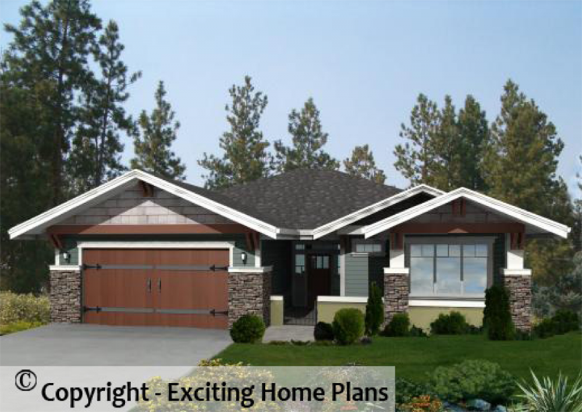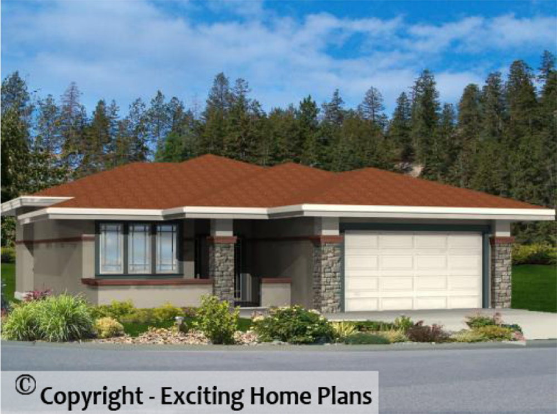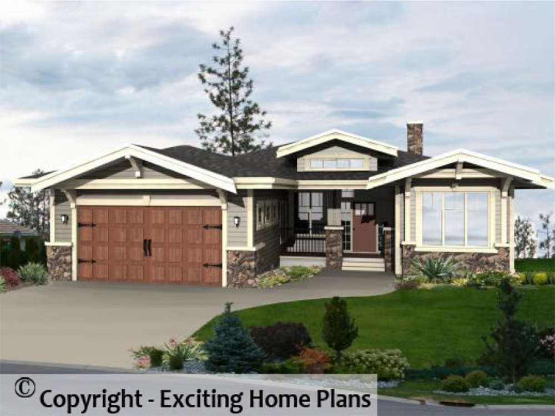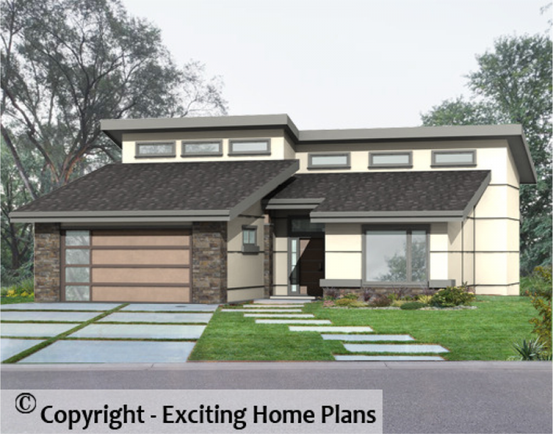Breckenridge - 1 Storey – Small House Plans
Plan ID: E1136-10 | 3 Bedrooms | 2 Bathrooms | 1197 Sq Ft Main
From our Small Homes Collection
Athabasca - 1 Storey – House Plans
Plan ID: E1130-20 | 3 Bedrooms | 3 Bathrooms | 1572 Sq Ft Main
Athabasca - 1 Storey w Suite – House Plans
Plan ID: E1130-10 | 3 Bedrooms | 3 Bathrooms | 1624 Sq Ft Main
Wilhaven - 1 Storey – House Plans
Plan ID: E1108-10 | 3 Bedrooms | 3 Bathrooms | 1592 Sq Ft Main
Ashby - 1 Storey – Small House Plans
Plan ID: E1100-10 | 3 Bedrooms | 2 Bathrooms | 1384 Sq Ft Main
From our Small House Plans Collection
Stratton - 1 Storey – House Plans
Plan ID: E1099-10 | 3 Bedrooms | 3 Bathrooms | 1733 Sq Ft Main
Clairemont - 1 Storey – House Plans
Plan ID: E1084-10 | 4 Bedrooms | 3 Bathrooms | 1636 Sq Ft Main
Sedona - 1 Storey – House Plans
Plan ID: E1081-10 | 2 Bedrooms | 2 Bathrooms | 2476 Sq Ft Main
Aspen - 1 Storey – House Plans
Plan ID: E1078-10 | 3 Bedrooms | 3 Bathrooms | 1654 Sq Ft Main
Step through the door and this design will capture your heart. From the charming front porch, you catch the view thru expansive rear windows. A spacious great room design, with a see-through fireplace onto your deck, leads you to an elegantly appointed kitchen and dining area for friends and family to gather in.
Princeton - 1 Storey – House Plans
Plan ID: E1067-10 | 3 Bedrooms | 2 Bathrooms | 1577 Sq Ft Main
Richmond - 1 Storey – House Plans
Plan ID: E1060-10 | 4 Bedrooms | 3 Bathrooms | 1714 Sq Ft Main
Auburn - 1 Storey – House Plans
Plan ID: E1048-10 | 4 Bedrooms | 3 Bathrooms | 1515 Sq Ft Main
Freedmont - 1 Storey – House Plans
Plan ID: E1047-10 | 5 Bedrooms | 3 Bathrooms | 1690 Sq Ft Main
Prairie Style Bungalow Design.
Alamosa - 1 Storey - House Plans
Plan ID: E1028-10 | 3 Bedrooms | 3 Bathrooms | 1675 Sq Ft Main
Highfield - Prairie
Plan ID: E1019-10M | 3 Bedrooms | 3 Bathrooms | 1603 Sq Ft Main



