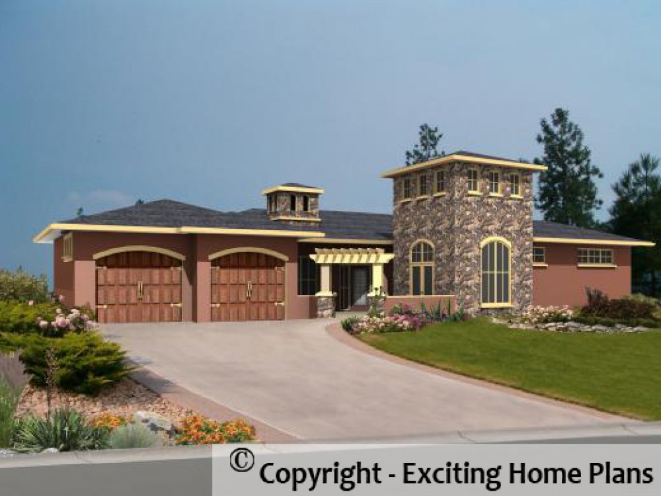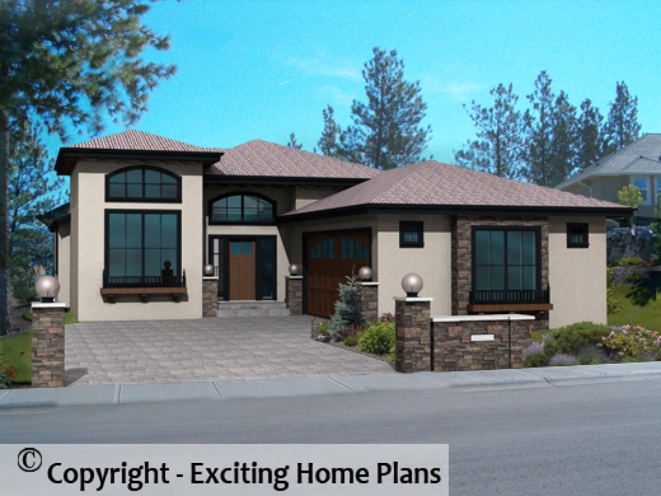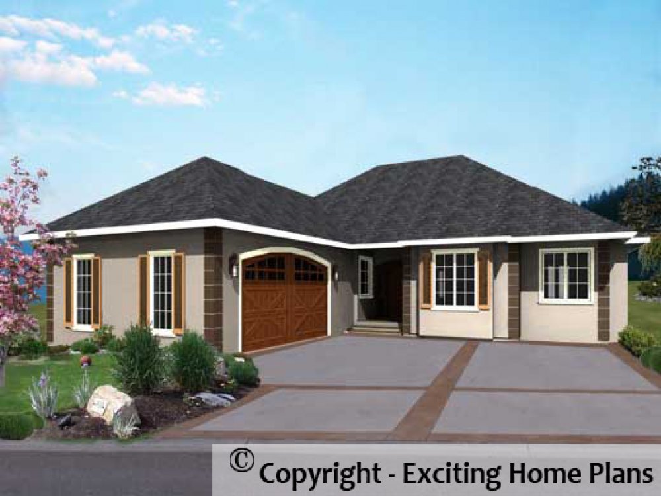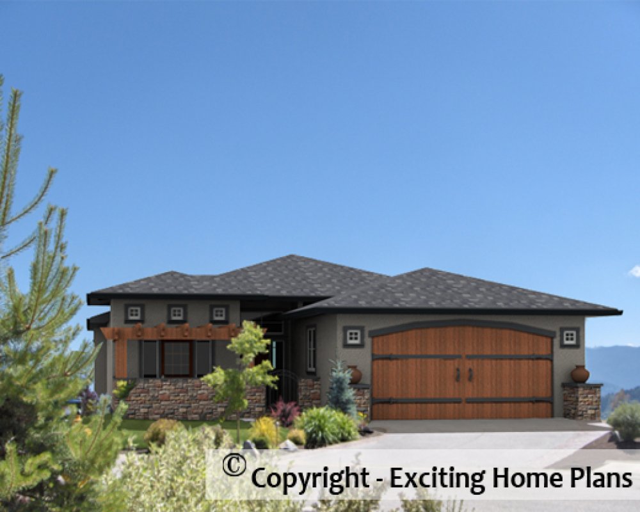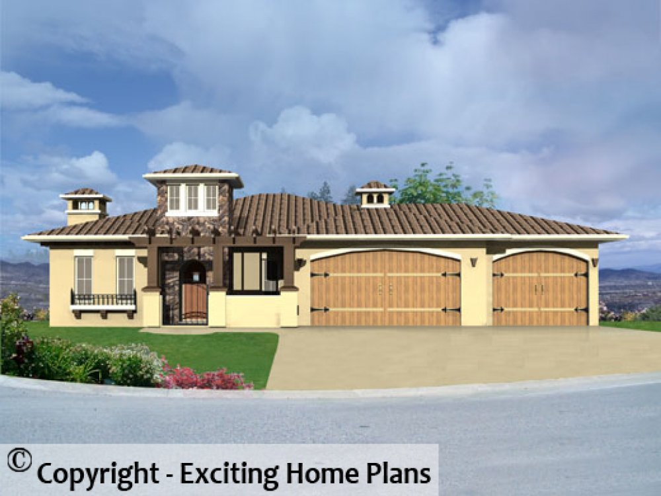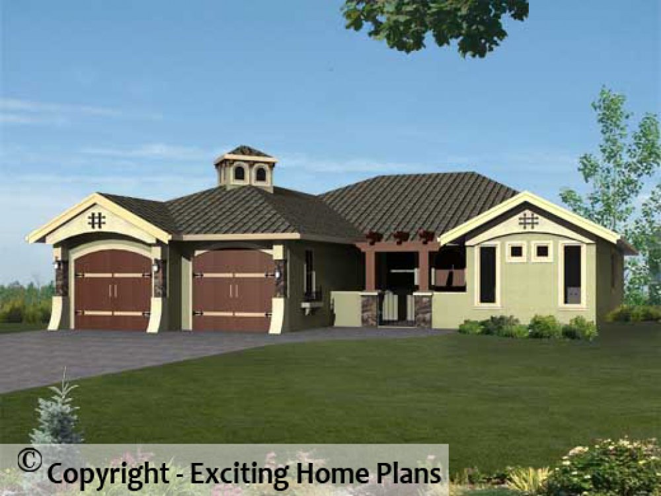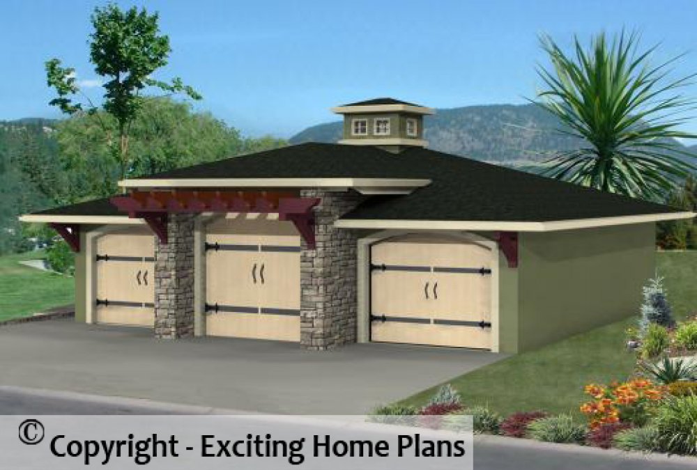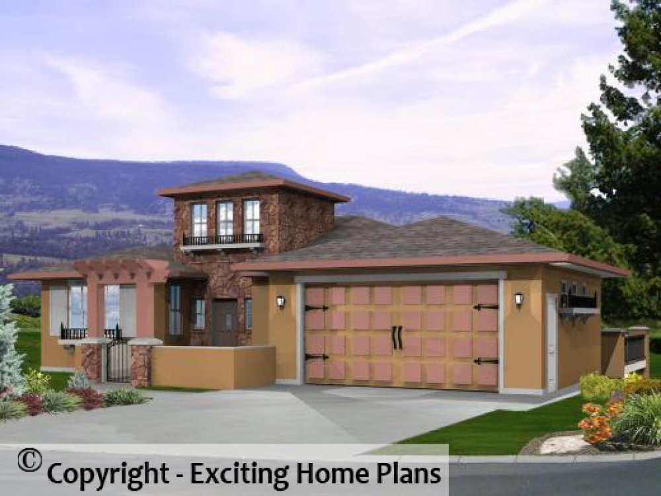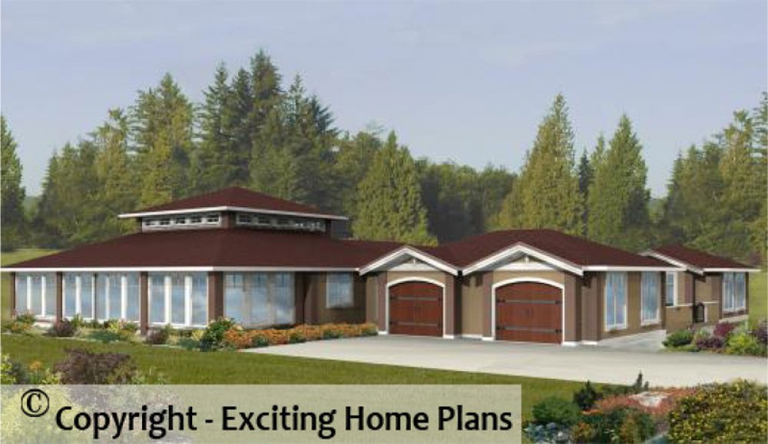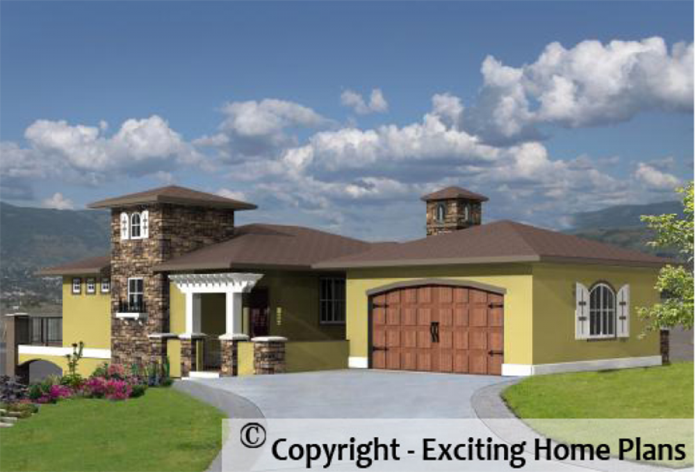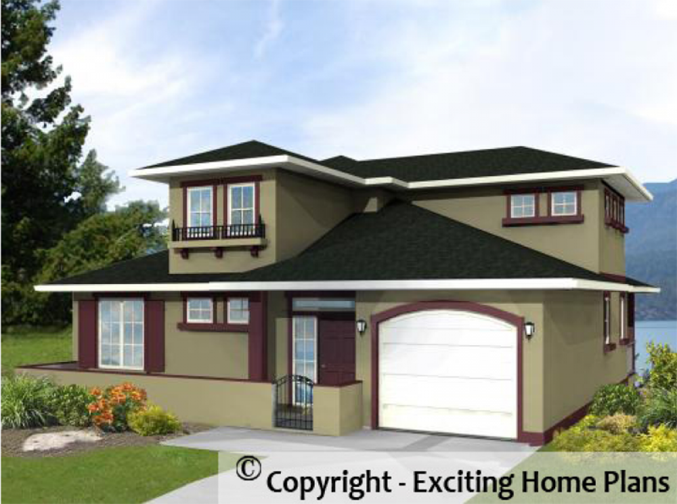San Casciano - 1 Storey - House Plans
Plan ID: E1148-10 | 4 Bedrooms | 3 Bathrooms | 2155 Sq Ft Main
Tuscan Inspired Executive Home with Private Courtyard. This home is for the Wine Connoisseur, with a wet bar and 2 Wine Storage Cellars.
Terracotta - 1 Storey – House Plans
Plan ID: E1143-10 | 3 Bedrooms | 2 Bathrooms | 1734 Sq Ft Main
The earth tones, rock and dark windows set the feeling of this “A taste of Tuscany” home.
Monashee III - Living on Upper – House Plans
Plan ID: E1132-10 | 4 Bedrooms | 3 Bathrooms | 1255 Sq Ft Main
Compact Grade Level Entry Home. Exteriors with that special flaire. Simply exciting!!!
Tienna - 1 Storey – Small House Plans
Plan ID: E1129-10 | 3 Bedrooms | 3 Bathrooms | 1364 Sq Ft Main
This Stylish Tuscan Inspired home will attract your attention. With its pergola covered courtyard, it has lots of space for comfortable indoor/outdoor living. It has everything you need, in a small sized package. From our Small Homes Collection.
Santiago - 1 Storey – House Plans
Plan ID: E1124-10 | 3 Bedrooms | 3 Bathrooms | 1858 Sq Ft Main
Tuscan Inspired Design featuring two courtyards large upper decks and expansive Loggia on the lower floor.
Madira - 1 Storey – House Plans
Plan ID: E1118-10 | 4 Bedrooms | 3 Bathrooms | 1823 Sq Ft Main
Tuscan Style Influenced Executive Home
Carrara - 1 Storey – House Plans
Plan ID: E1093-10 | 4 Bedrooms | 3 Bathrooms | 1418 Sq Ft Main
Carlisle - 1 Storey – House Plans
Plan ID: E1080-10 | 3 Bedrooms | 3 Bathrooms | 4167 Sq Ft Main
Estate Home with Courtyard and Casita. True Luxury
Madrid - 1 Storey - House Plans
Plan ID: E1022-10 | 3 Bedrooms | 2 Bathrooms | 1207 Sq Ft Main
Open Concept Bungalow, Front Courtyard, 5 Piece En Suite with His and Hers closets
Augusta - Cottage - Building Plans
Plan ID: E1011-10 | 3 Bedrooms | 1 Bathrooms | 1018 Sq Ft Main
2 beds up, 1 bedroom down, Great room plan with large rear windows, large upper deck & 5 piece bathroom en suite



