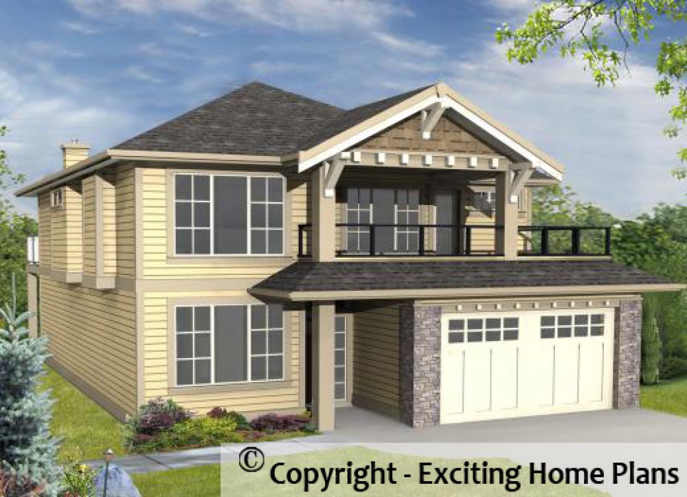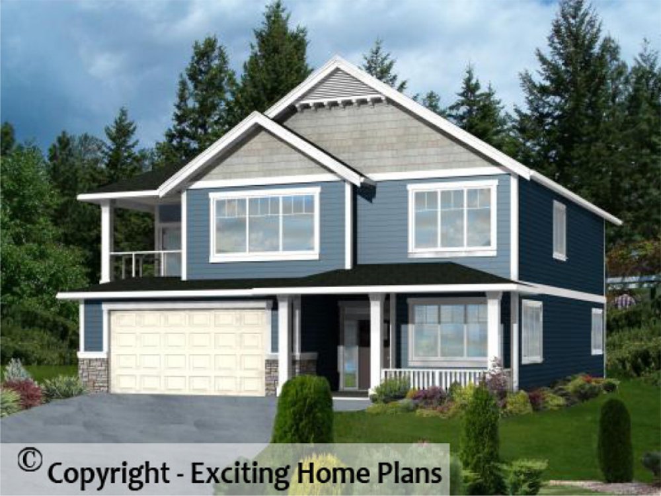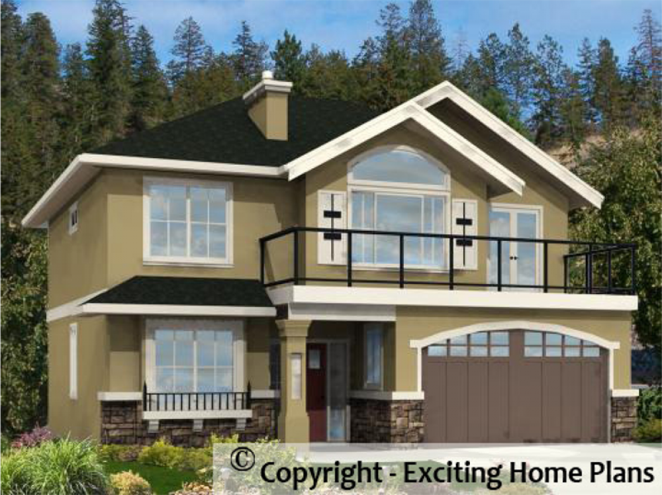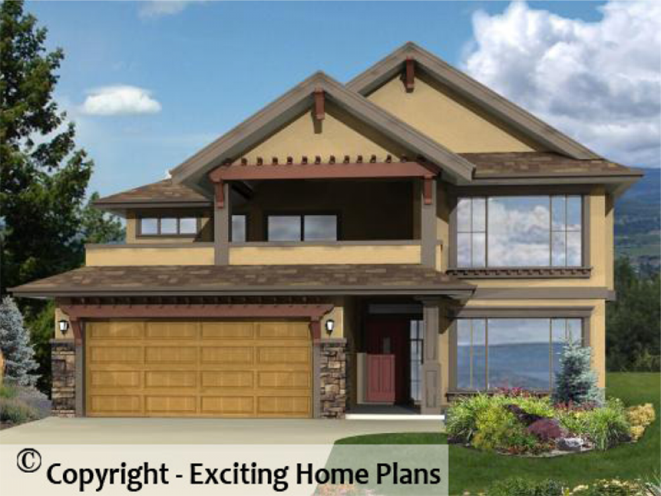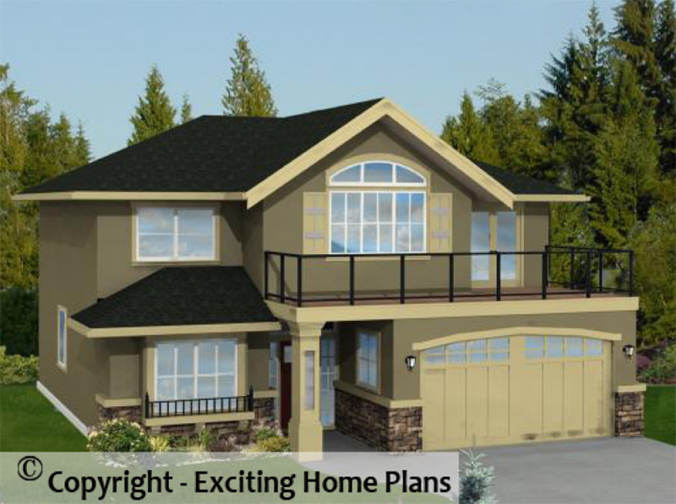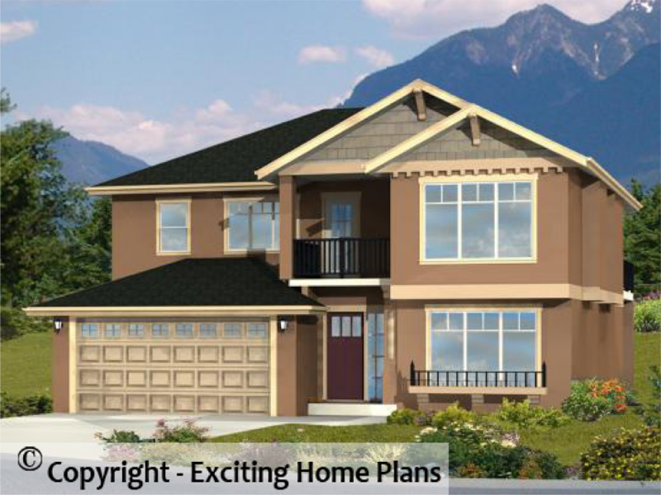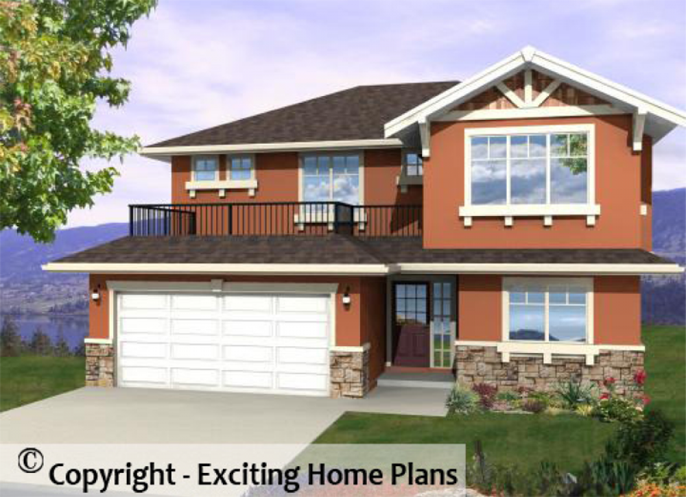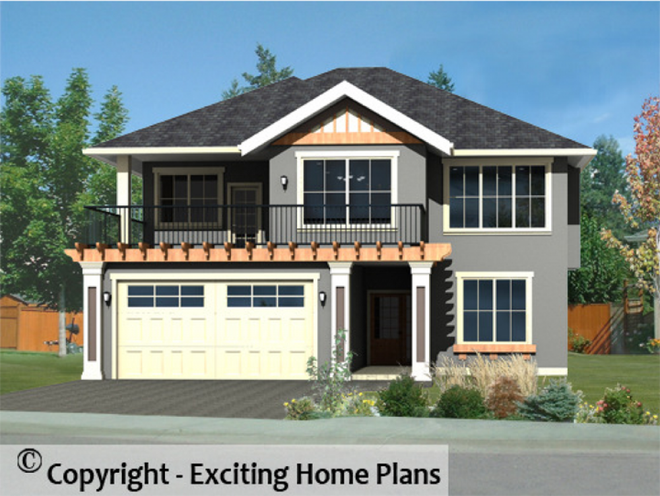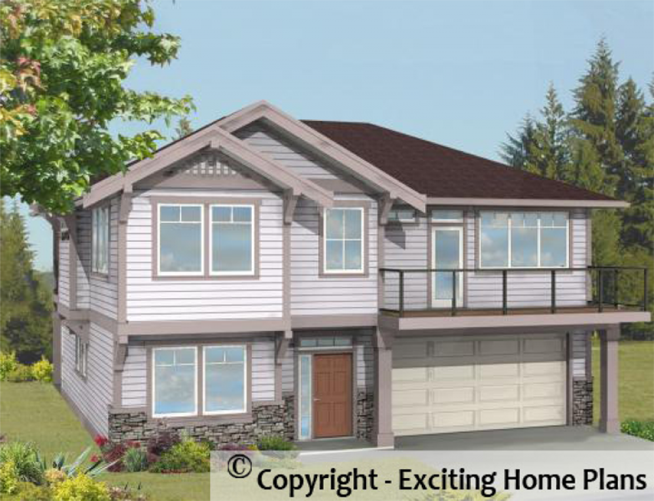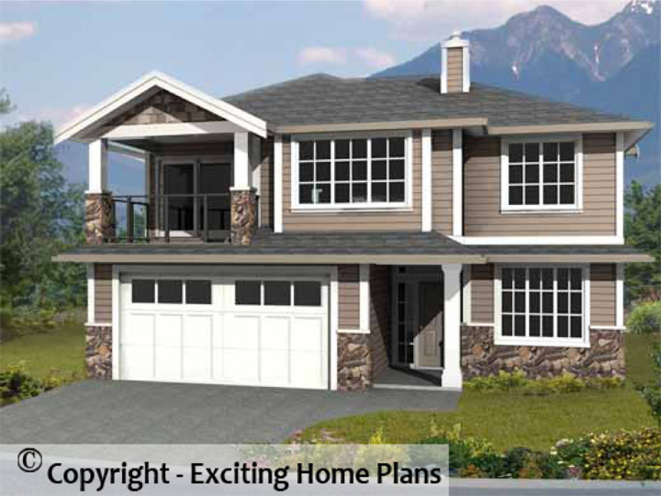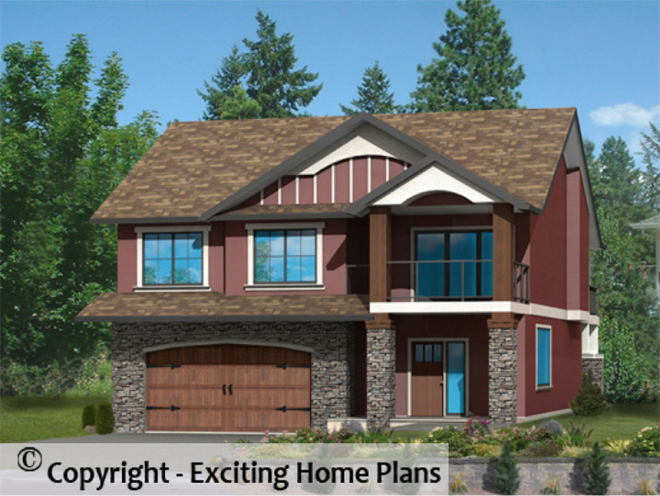Bentley Modern
Plan ID: E1110-10M | 5 Bedrooms | 3 Bathrooms | 1300 Sq Ft Main
Open Living Basement Entry Design
Bentley I - Living on Upper – House Plans
Plan ID: E1110-10 | 5 Bedrooms | 3 Bathrooms | 1300 Sq Ft Main
Open Living Basement Entry Design
Kingston - Living on Upper – House Plans
Plan ID: E1091-10 | 5 Bedrooms | 3 Bathrooms | 1501 Sq Ft Main
Avonlea - Living on Upper – House Plans
Plan ID: E1074-10 | 5 Bedrooms | 3 Bathrooms | 1478 Sq Ft Main
Elegant lines give this Grade Level Entry Design a traditional feel. A front courtyard with planting area could be give a craftsman style feel with a lovely optional vineyard pergola.
Brookvale - Living on Upper – House Plans
Plan ID: E1071-10 | 5 Bedrooms | 3 Bathrooms | 1417 Sq Ft Main
Newport - Living on Upper – House Plans
Plan ID: E1064-10 | 5 Bedrooms | 3 Bathrooms | 1630 Sq Ft Main
Garage Level Entry Home
Monashee II - Living on Upper – House Plans
Plan ID: E1043-10 | 4 Bedrooms | 3 Bathrooms | 1439 Sq Ft Main
Pinehurst - Living on Upper – Small House Plans
Plan ID: E1042-10 | 5 Bedrooms | 4 Bathrooms | 1287 Sq Ft Main
This Small House Plan has fantastically efficient use of space and a place for the parents to move into when you want them closer to home.
Monashee - Living on Upper – House Plans
Plan ID: E1041-10 | 4 Bedrooms | 3 Bathrooms | 1243 Sq Ft Main
Dumont - Living on Upper – House Plans
Plan ID: E1040-10 | 4 Bedrooms | 3 Bathrooms | 1314 Sq Ft Main
Daytona - Living on Upper - House Plans
Plan ID: E1039-10 | 3 Bedrooms | 3 Bathrooms | 1180 Sq Ft Main
Judith - Living on Upper - House Plans
Plan ID: E1038-10 | 4 Bedrooms | 3 Bathrooms | 1457 Sq Ft Main
Fintry - Living on Upper - House Plans
Plan ID: E1036-10 | 5 Bedrooms | 3 Bathrooms | 1437 Sq Ft Main
Sydney - Living on Upper - House Plans
Plan ID: E1035-10 | 3 Bedrooms | 3 Bathrooms | 1441 Sq Ft Main
Geronimo - Living on Upper - House Plans
Plan ID: E1034-10 | 4 Bedrooms | 3 Bathrooms | 1423 Sq Ft Main






