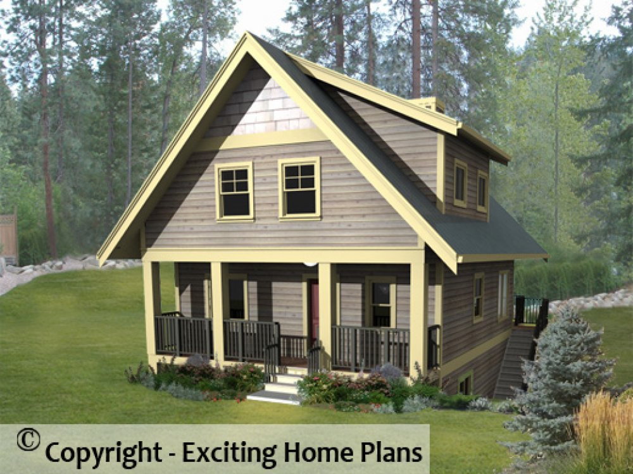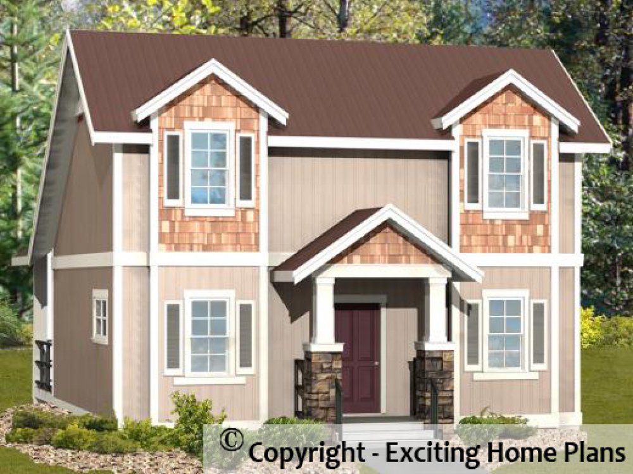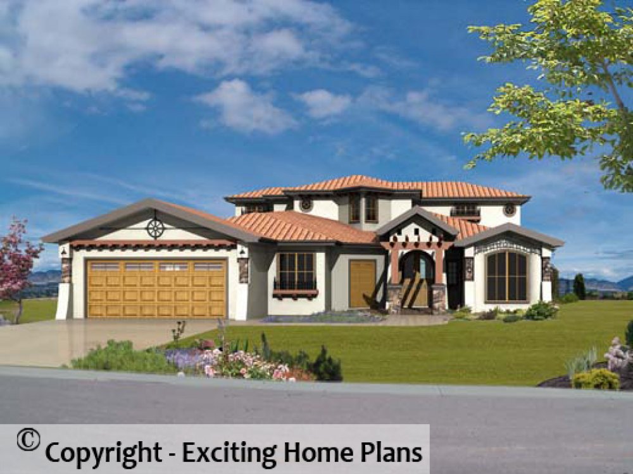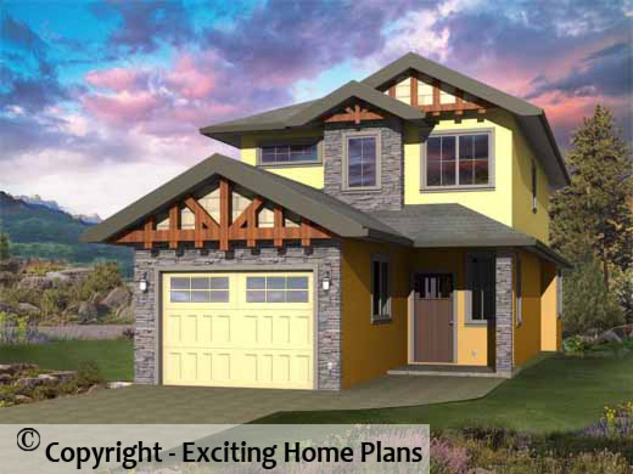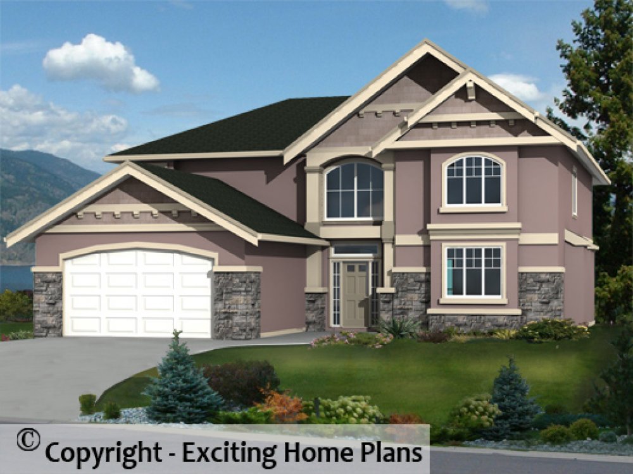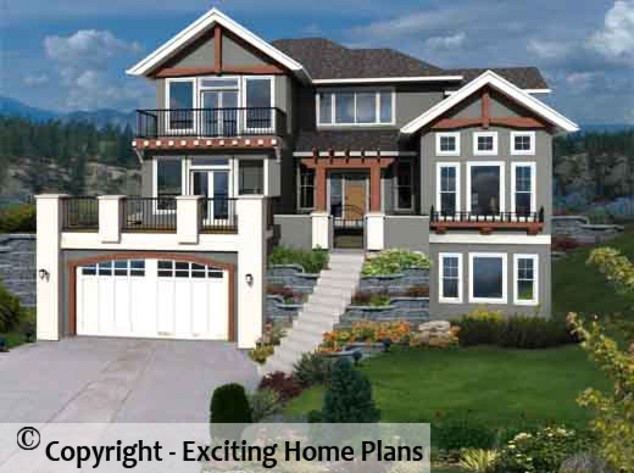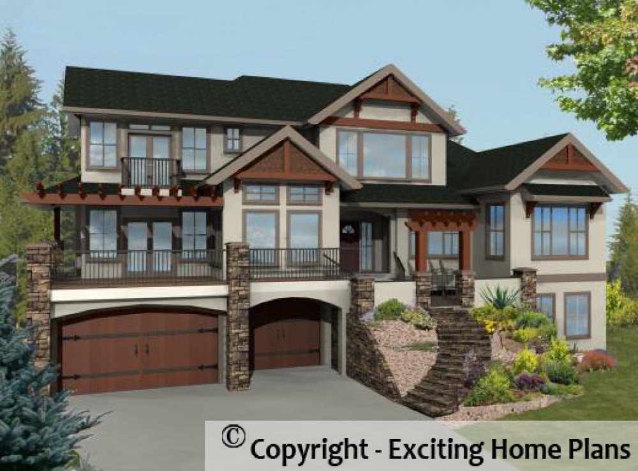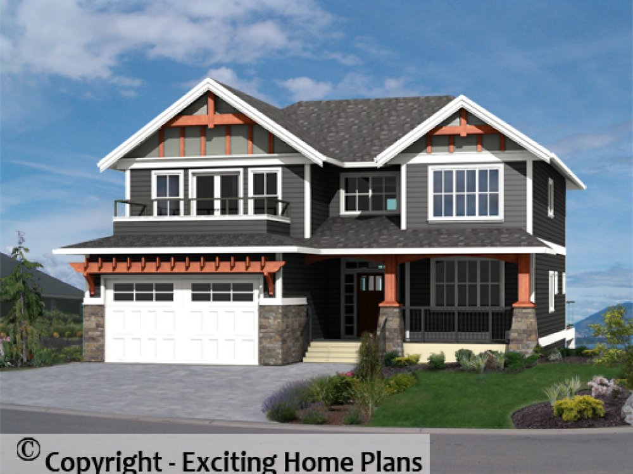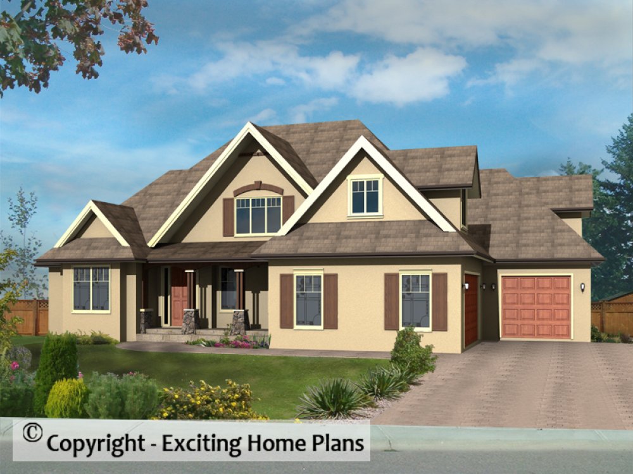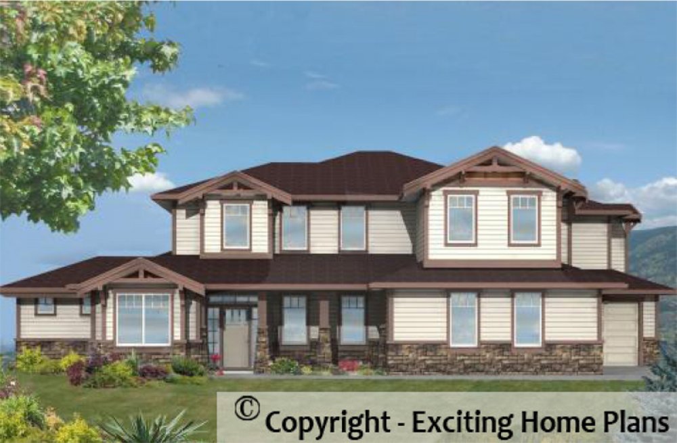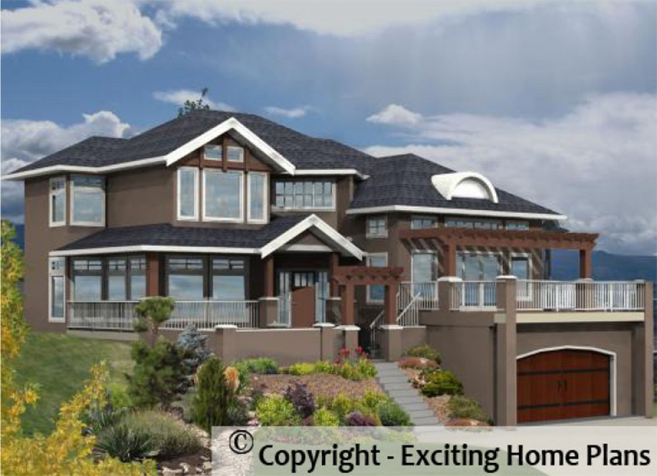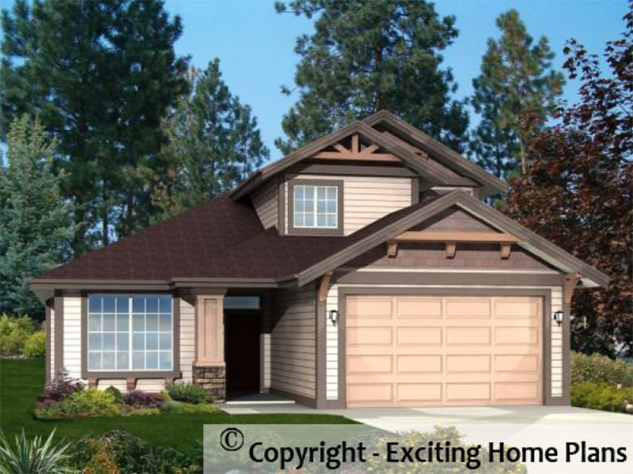Sierra II - Cabin – 832 SF Main
Plan ID: E1114-11 | 3 Bedrooms | 1 Bathrooms | 832 Sq Ft Main
This is a larger model of our "Cottage at the Lake" design.
Dorset - Cabin – House Plans
Plan ID: E1113-10 | 2 Bedrooms | 2 Bathrooms | 840 Sq Ft Main
Los Altos - 2 Storey – House Plans
Plan ID: E1109-10 | 6 Bedrooms | 5 Bathrooms | 2331 Sq Ft Main
Tuscan Influence Executive home
Washburn - Two Storey - Narrow Lot
Plan ID: E1104-10 | 3 Bedrooms | 3 Bathrooms | 607 Sq Ft Main
This Narrow Lot Plan can be combined for duplex, triplex and fourplex combinations, or built by itself on a super narrow city lot. Talk to us about multi-plex units.
Hawthorn - 2 Storey – House Plans
Plan ID: E1098-10 | 4 Bedrooms | 3 Bathrooms | 2555 Sq Ft Main
Granada - 2 Storey – House Plans
Plan ID: E1094-10 | 3 Bedrooms | 3 Bathrooms | 1702 Sq Ft Main
Corona - 2 Storey – House Plans
Plan ID: E1089-10 | 3 Bedrooms | 3 Bathrooms | 1790 Sq Ft Main
Madison - 2 Storey – House Plans
Plan ID: E1075-10 | 5 Bedrooms | 4 Bathrooms | 1397 Sq Ft Main
Huddlestone - 1 ½ Storey – House plans
Plan ID: E1073-11 | 5 Bedrooms | 4 Bathrooms | 2125 Sq Ft Main
This Country Estate Home is truly elegant, with a grand piano in the music room, flowing country living design looking up at a curved loft and stylish stone and painted wood fireplace
Belview - 2 Storey – House Plans
Plan ID: E1073-10 | 5 Bedrooms | 4 Bathrooms | 2063 Sq Ft Main
Burchard - 2 Storey – House Plans
Plan ID: E1072-10 | 4 Bedrooms | 3 Bathrooms | 1257 Sq Ft Main
Belmont - 2 Storey – House Plans
Plan ID: E1070-10 | 3 Bedrooms | 3 Bathrooms | 1491 Sq Ft Main
Flowing Mountainside Open Living
MacKenzie - 2 Storey – House Plans
Plan ID: E1069-10 | 5 Bedrooms | 4 Bathrooms | 1495 Sq Ft Main




