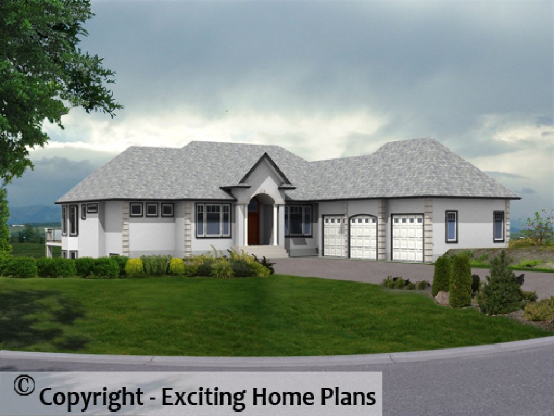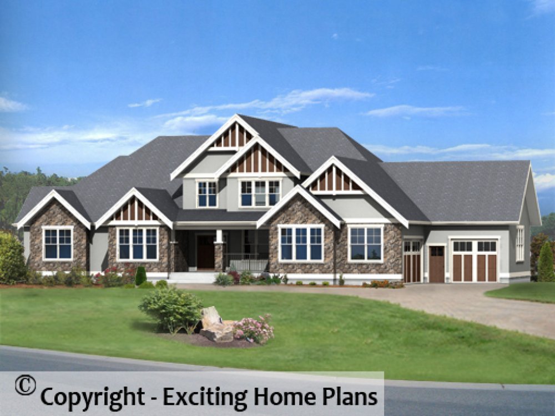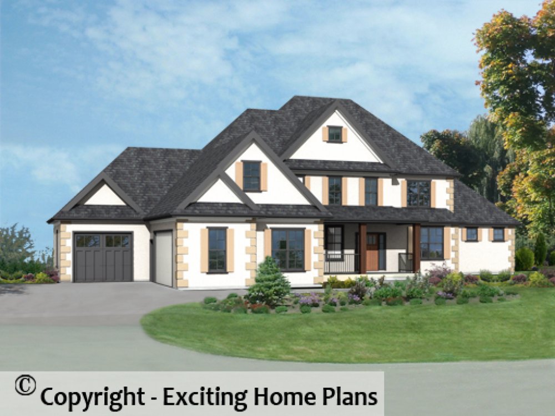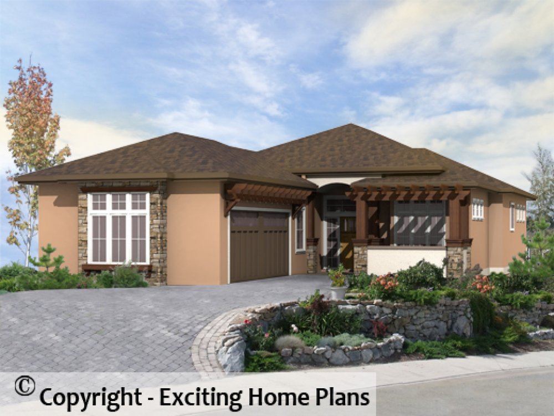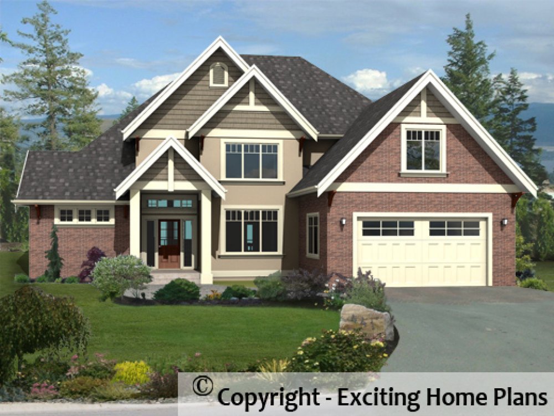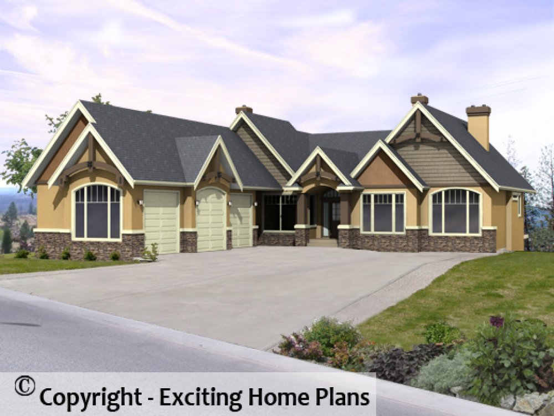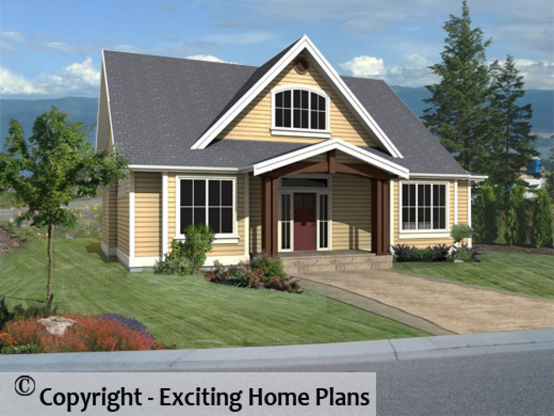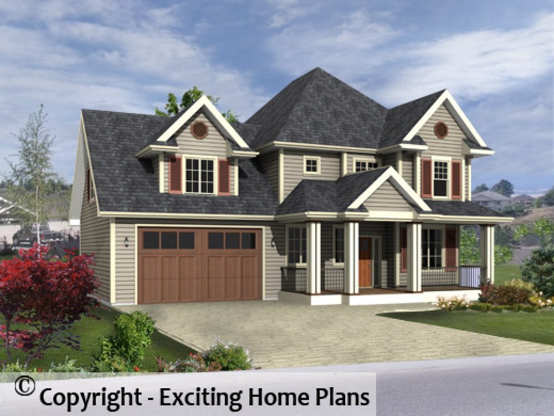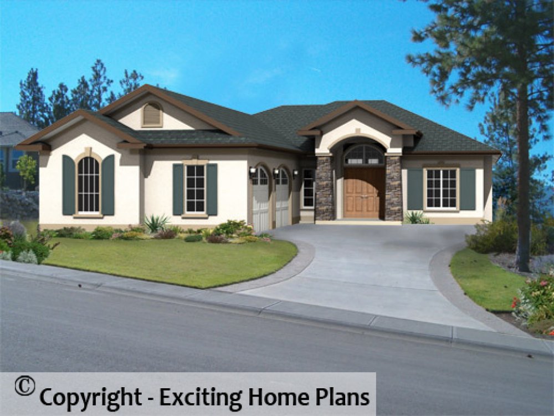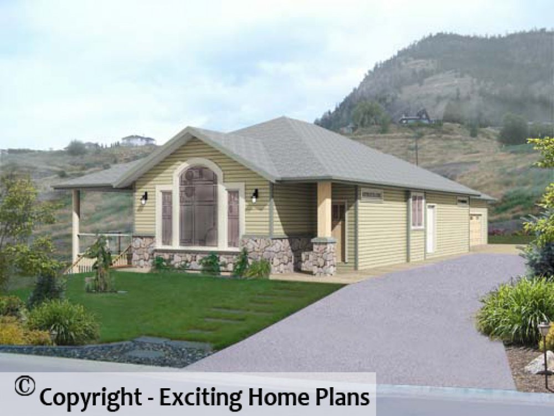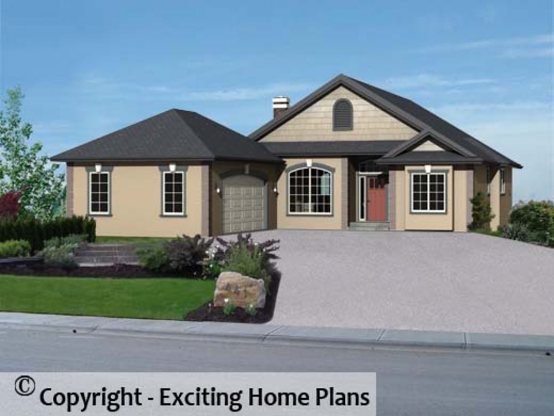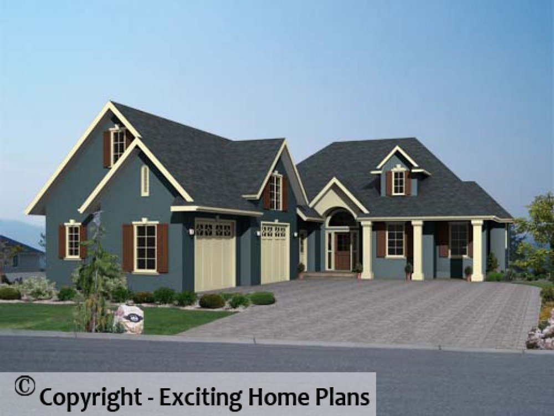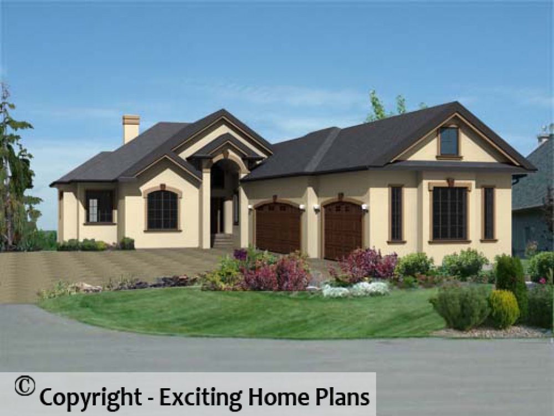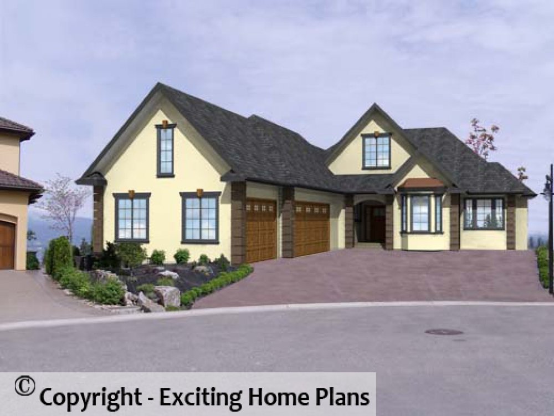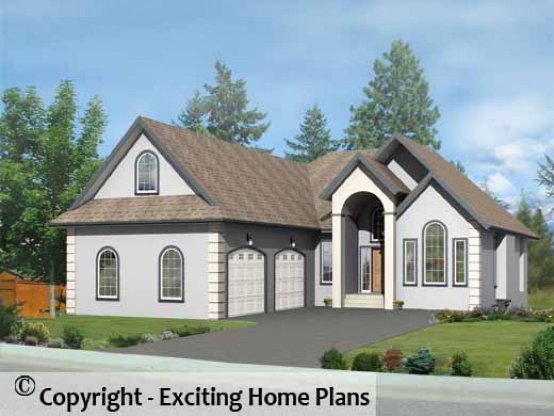Omak - 2 Storey Home Design
Plan ID: E1353-10 | 5 Bedrooms | 3 Bathrooms | 1698 Sq Ft Main
Tradition Inspired, this elegant family home design can be expanded easily to a 5 or 6 bedroom home. Feels perfect in either a city or a country setting.
Montrose
Plan ID: E1348-10 | 3 Bedrooms | 3 Bathrooms | 2522 Sq Ft Main
This Executive Home is the perfect blend of traditional with modern living style.
Morraine - 1.5 Storey - Houseplans
Plan ID: E1288-10 | 3 Bedrooms | 2 Bathrooms | 1443 Sq Ft Main
Guenther - Two Storey - Houseplans
Plan ID: E1281-10 | 4 Bedrooms | 3 Bathrooms | 1065 Sq Ft Main
Traditional Home with Bonus Room. Lots of room for the whole family.
Cardello - 1 Storey - Home Design
Plan ID: E1259-10 | 5 Bedrooms | 3 Bathrooms | 2258 Sq Ft Main
Spacious Contemporary Stucco Home with 2 Bedrooms and a Den on the Main Floor. A great home for entertaining, working and living.
Edgeworth - Bungalow - Home Design
Plan ID: E1256-10 | 2 Bedrooms | 2 Bathrooms | 1648 Sq Ft Main
McDonnell - 1 Storey – House Plans
Plan ID: E1238-10 | 3 Bedrooms | 2 Bathrooms | 1870 Sq Ft Main
New Wind - 1 Storey – House Plans
Plan ID: E1237-10 | 3 Bedrooms | 3 Bathrooms | 1749 Sq Ft Main
Kristine - 1 Storey – House Plans
Plan ID: E1235-10 | 3 Bedrooms | 3 Bathrooms | 2127 Sq Ft Main
Hollystone - 1 Storey – House Plans
Plan ID: E1234-10 | 4 Bedrooms | 3 Bathrooms | 2259 Sq Ft Main
Martina - 1 Storey - House Plans
Plan ID: E1233-10 | 6 Bedrooms | 4 Bathrooms | 2134 Sq Ft Main



