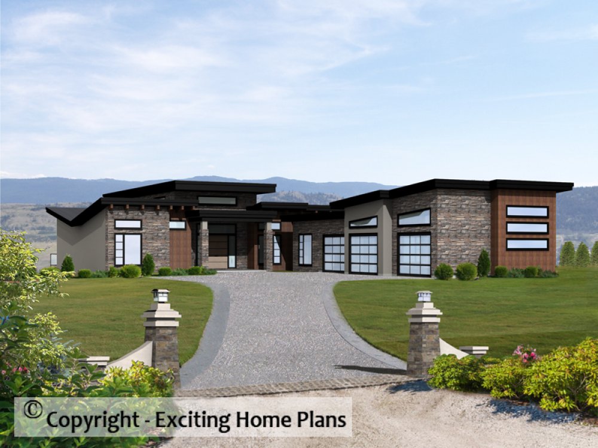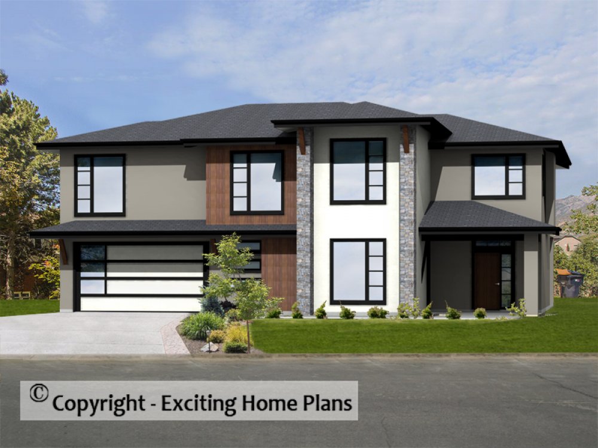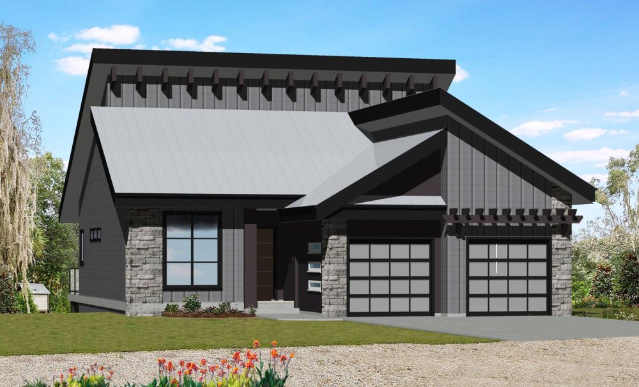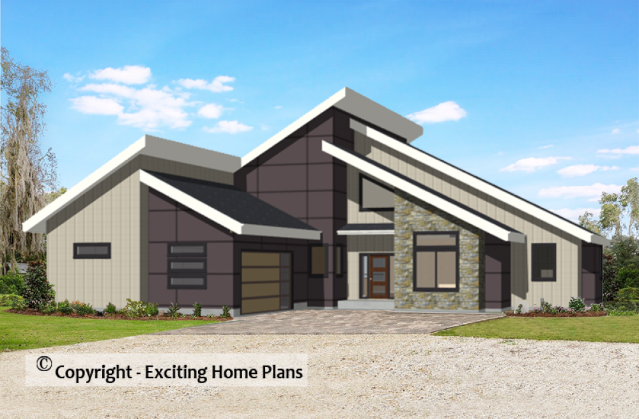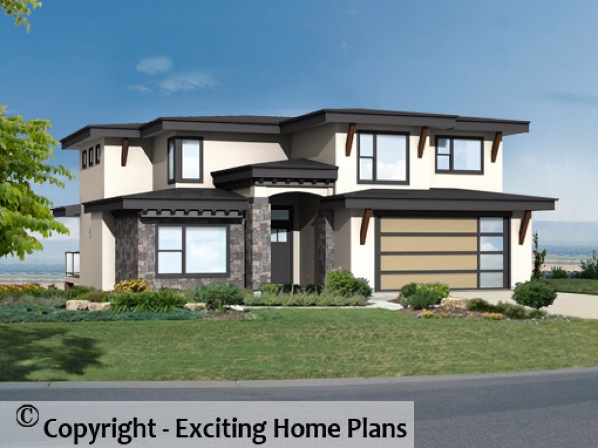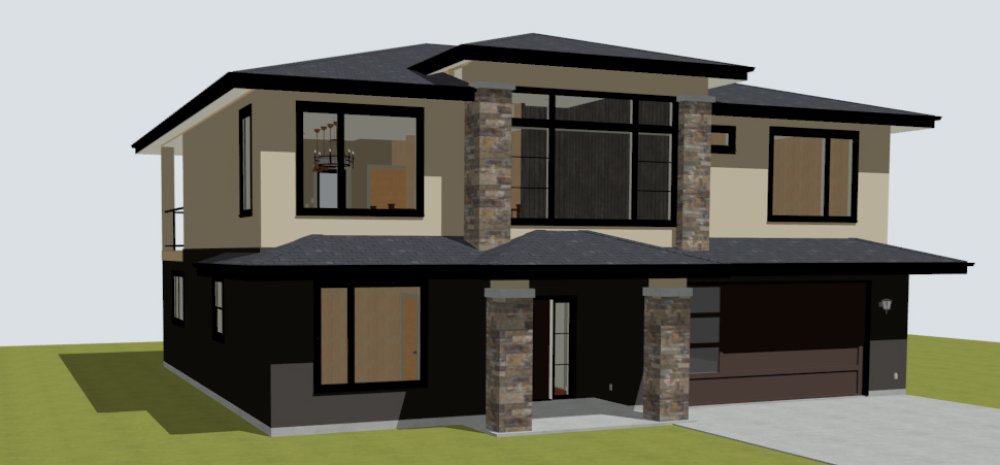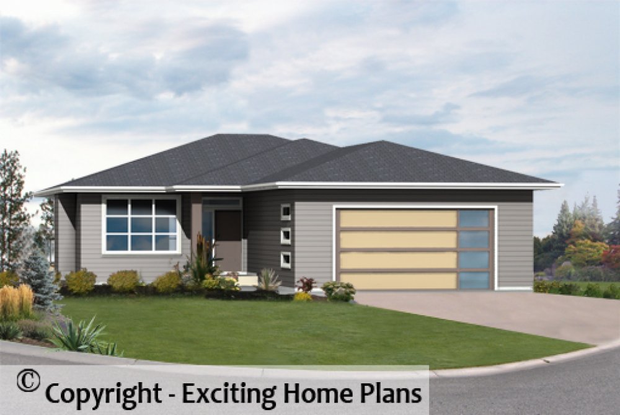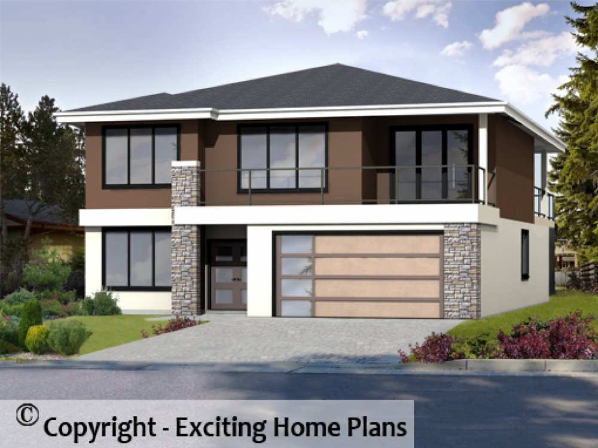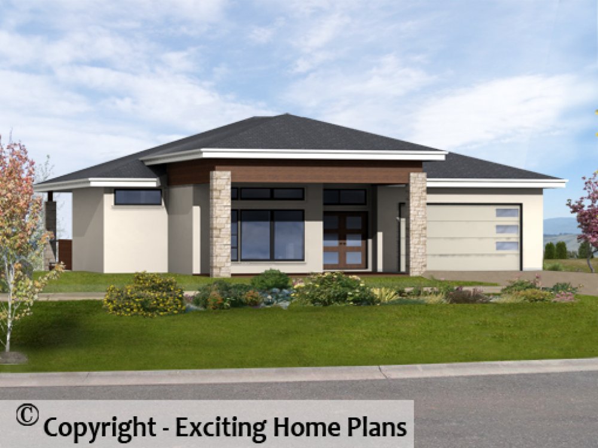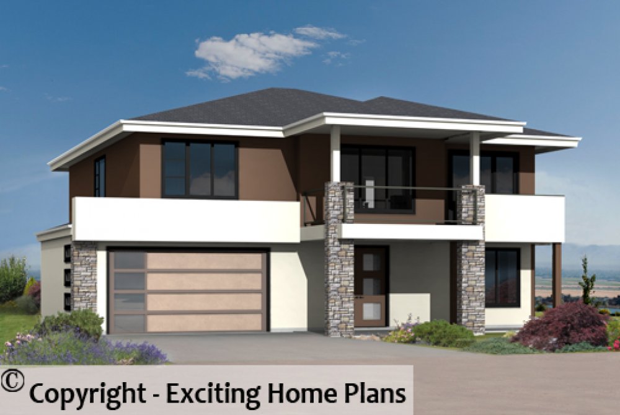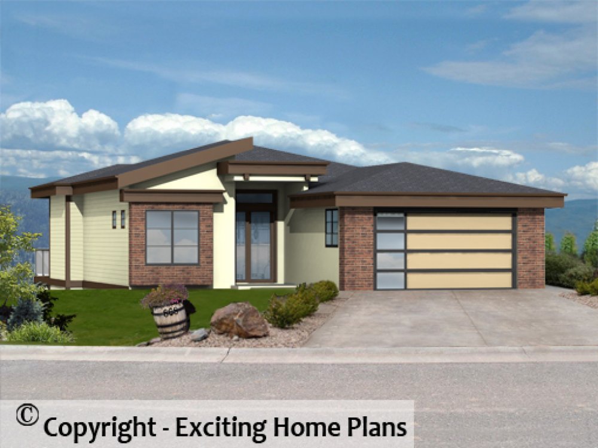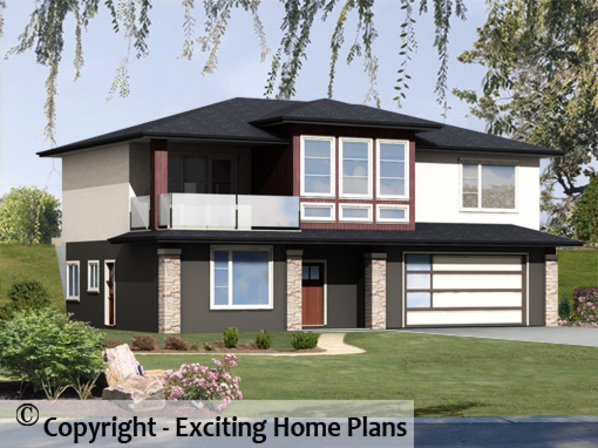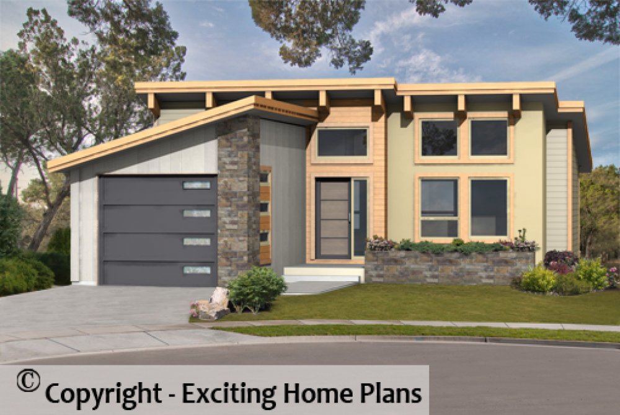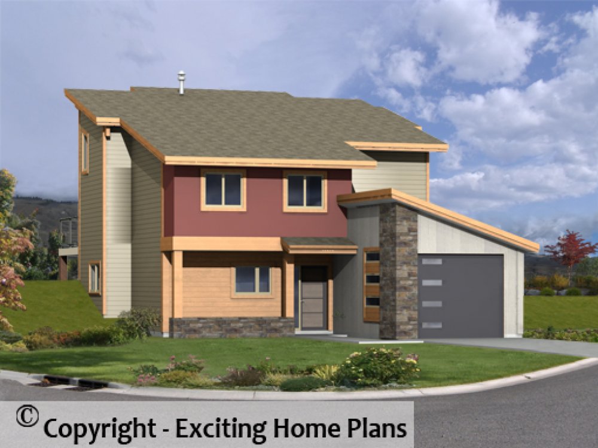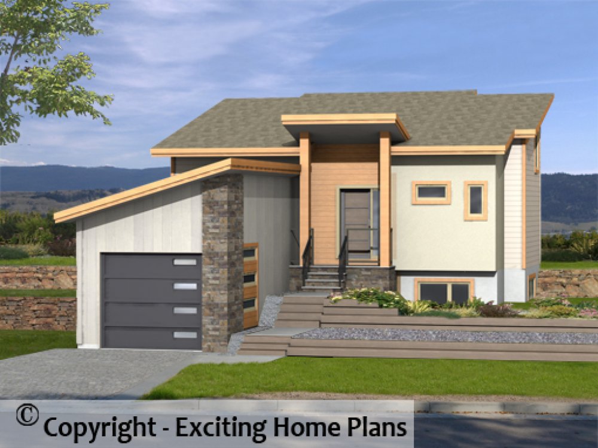Steele
Plan ID: E1771-10 | 5 Bedrooms | 5 Bathrooms | 3674 Sq Ft Main
This Modern design Villa includes a deluxe Master Suite with a cozy sitting area, and access to an Office. The Walk In Closet also has access to the Laundry. There is a large computer area for kids gaming or entertainment storage, a Guest Room, plenty of storage for skis and sports equipment. The Living area has plenty of space for family holidays and gatherings.
Crestview
Plan ID: E1770-10 | 5 Bedrooms | 1671 Sq Ft Main
Spacious Upper Floor Living with both front and rear views, 15 x 16 Master Bedroom, large bedrooms, oversize two car garage plus ample area for storage.
Stratus I
Plan ID: E1749-10 | 5 Bedrooms | 3 Bathrooms | 1875 Sq Ft Main
The Stratus home design represents our developing Modern Style home at Exciting Home Plans, and our dedication to excellent design standards.
Hope
Plan ID: E1739-10 | 5 Bedrooms | 4 Bathrooms | 1654 Sq Ft Main
The Hope is our latest Modern Style Grade Level Entry design, with beautiful open living on both floors.
Olivia 1
Plan ID: E1732-10 | 5 Bedrooms | 3 Bathrooms | 1682 Sq Ft Main
The Olivia, one of our most recent designs, with its clean Modern Style, brings Open Concept Living and Grade Level Entry living together in a new way.
Mallano 8
Plan ID: E1731-50 | 5 Bedrooms | 3 Bathrooms | 1614 Sq Ft Main
Mikita V
Plan ID: E1727-10 | 6 Bedrooms | 3 Bathrooms | 1500 Sq Ft Main
Premier Lake
Plan ID: E1724-10 | 2 Bedrooms | 2 Bathrooms | 617 Sq Ft Main
Modern Style Cottage The Hideaways at Tegart Ridge Windermere, British Columbia
Columbia Lake
Plan ID: E1723-10 | 3 Bedrooms | 2 Bathrooms | 876 Sq Ft Main
Modern Style Cabin The Hideaways at Tegart Ridge - Windermere, B.C.
Whitetail Lake
Plan ID: E1722-10 | 2 Bedrooms | 1 Bathrooms | 583 Sq Ft Main
Modern Style Cottage The Hideaways at Tegart Ridge Windermere, B.C.



