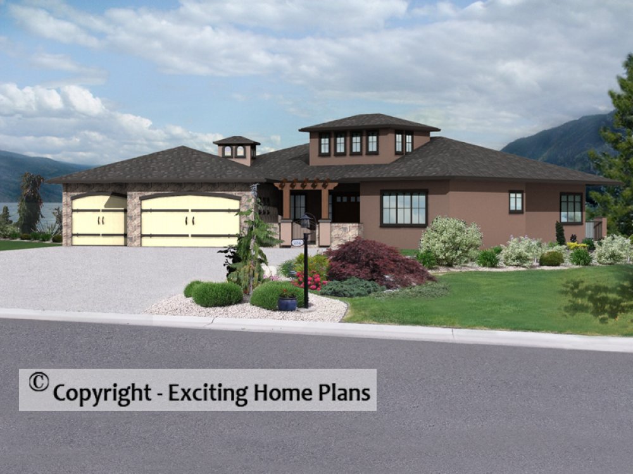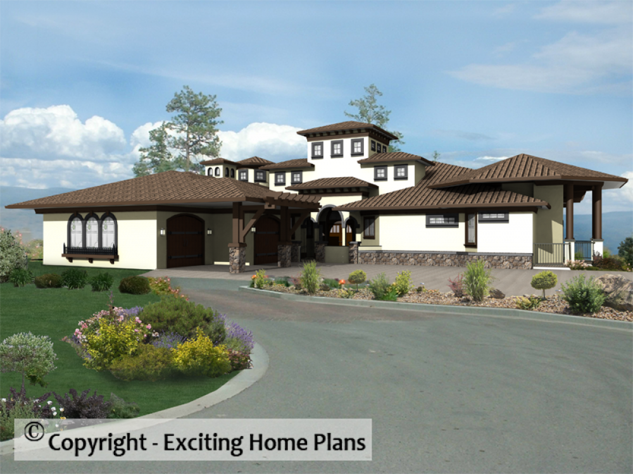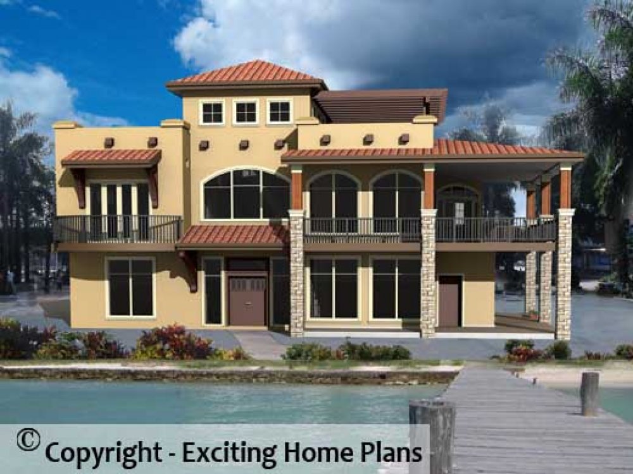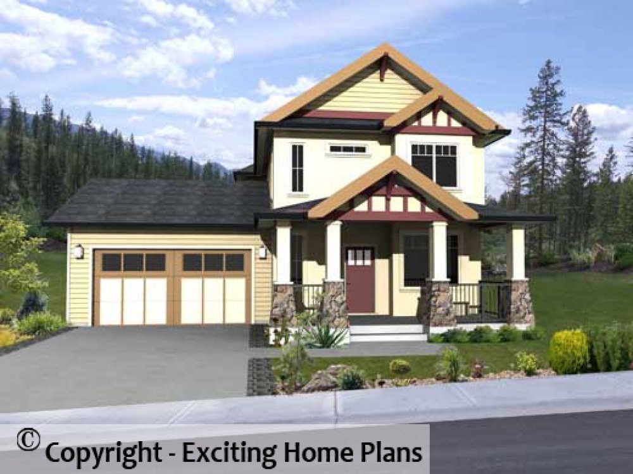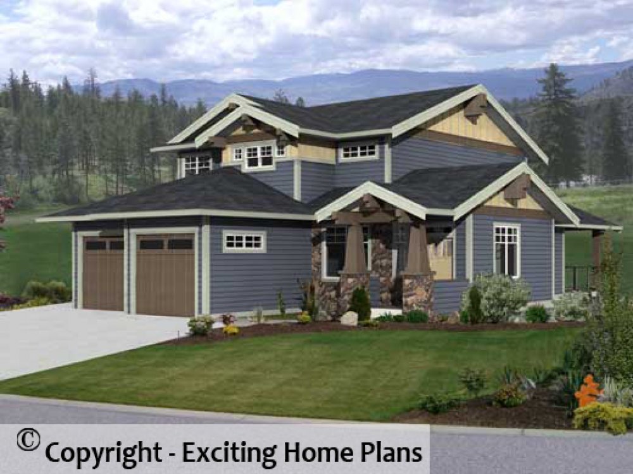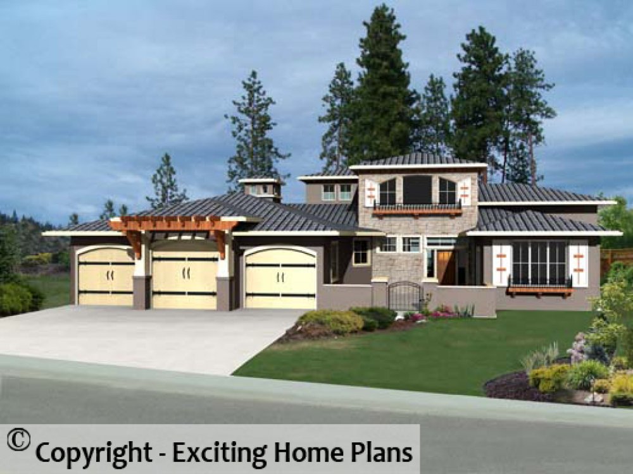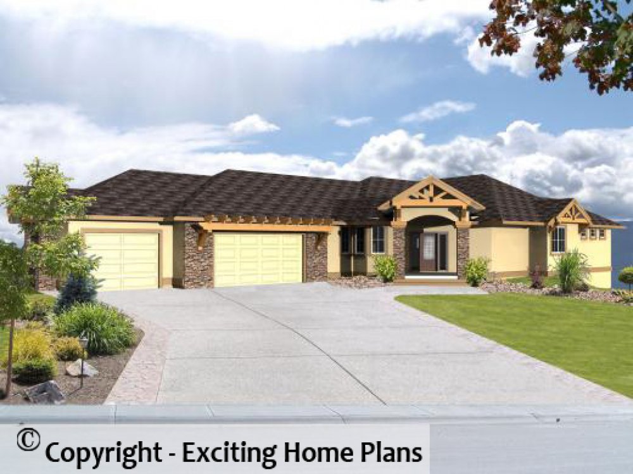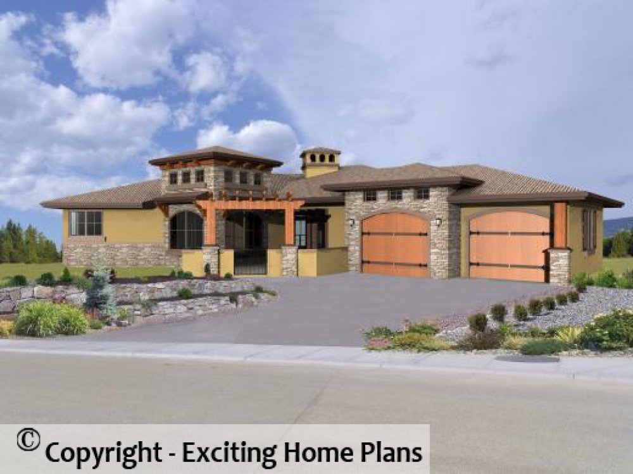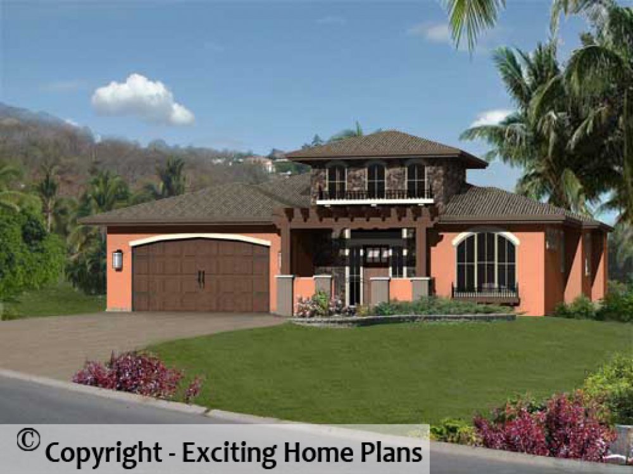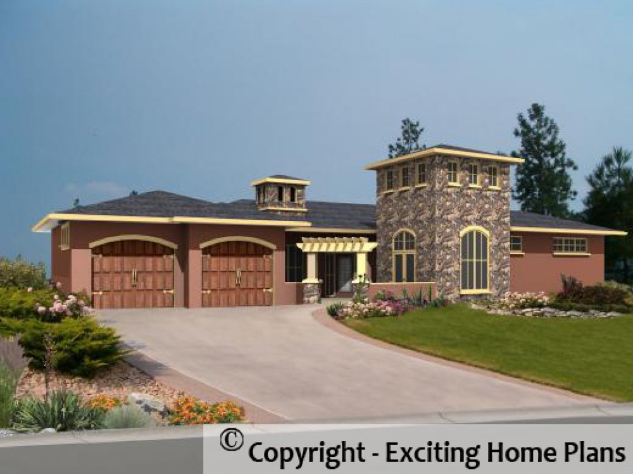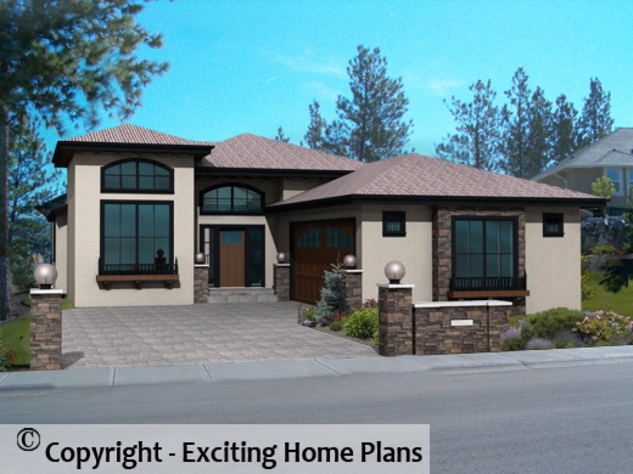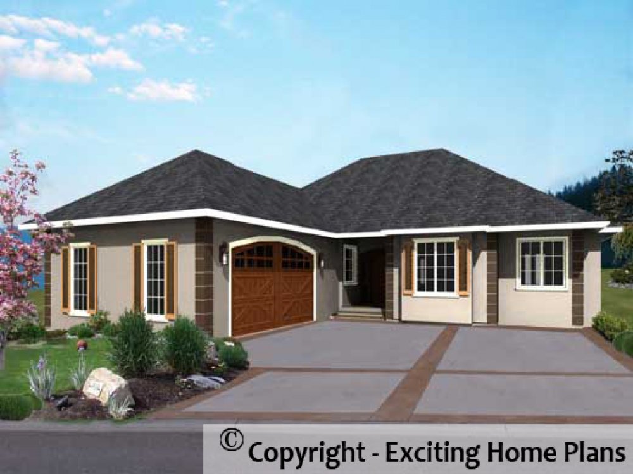Chebrie - 1 Storey - House Plans
Plan ID: E1250-10 | 7 Bedrooms | 5 Bathrooms | 2590 Sq Ft Main
Manchebo Beach -2 Storey - House Plans
Plan ID: E1219-10 | 4 Bedrooms | 3 Bathrooms | 2030 Sq Ft Main
A beautiful Beach house design for white sands & palm trees on an aqua lagoon....somewhere warm .
Blackmore
Plan ID: E1205-10 | 4 Bedrooms | 3 Bathrooms | 911 Sq Ft Main
The Blackmore two storey design has an inviting porch with that old neighborhood feel.
Ravensbury Two Storey Home Design
Plan ID: E1176-10 | 5 Bedrooms | 4 Bathrooms | 1348 Sq Ft Main
Excellent 2 Storey Plan - With a little mystique!! All upper bedrooms with baths, bright eating nook in Kitchen.
Palermo - 1 Storey – House Plans
Plan ID: E1172-10 | 3 Bedrooms | 4 Bathrooms | 2371 Sq Ft Main
Kensington - 1 Storey – House Plans
Plan ID: E1171-10 | 4 Bedrooms | 3 Bathrooms | 2335 Sq Ft Main
San Lucia - 1 Storey – House Plans
Plan ID: E1170-10 | 3 Bedrooms | 4 Bathrooms | 2239 Sq Ft Main
Riverside II - 2 Storey – House Plans
Plan ID: E1153-10 | 4 Bedrooms | 3 Bathrooms | 1265 Sq Ft Main
Haussden - 1 Storey – House Plans
Plan ID: E1150-10 | 3 Bedrooms | 2 Bathrooms | 1943 Sq Ft Main
Tuscan Inspired Single Storey Home
San Casciano - 1 Storey - House Plans
Plan ID: E1148-10 | 4 Bedrooms | 3 Bathrooms | 2155 Sq Ft Main
Tuscan Inspired Executive Home with Private Courtyard. This home is for the Wine Connoisseur, with a wet bar and 2 Wine Storage Cellars.
Terracotta - 1 Storey – House Plans
Plan ID: E1143-10 | 3 Bedrooms | 2 Bathrooms | 1734 Sq Ft Main
The earth tones, rock and dark windows set the feeling of this “A taste of Tuscany” home.
Monashee III - Living on Upper – House Plans
Plan ID: E1132-10 | 4 Bedrooms | 3 Bathrooms | 1255 Sq Ft Main
Compact Grade Level Entry Home. Exteriors with that special flaire. Simply exciting!!!




