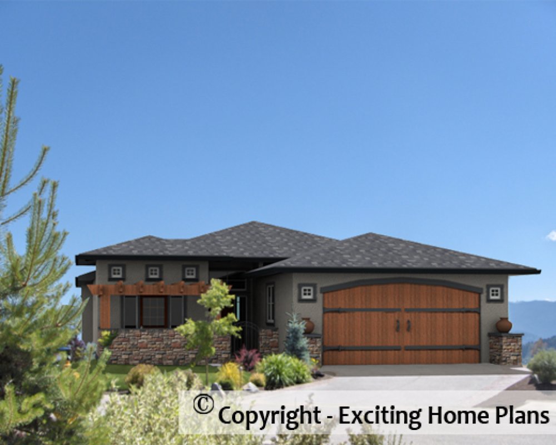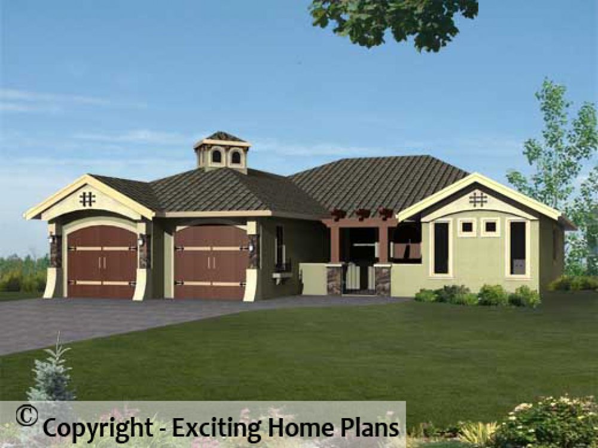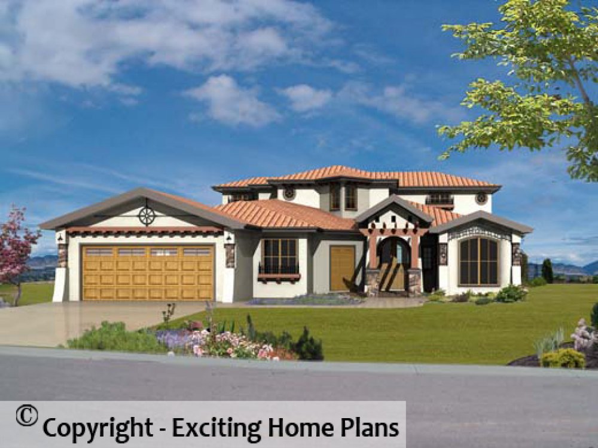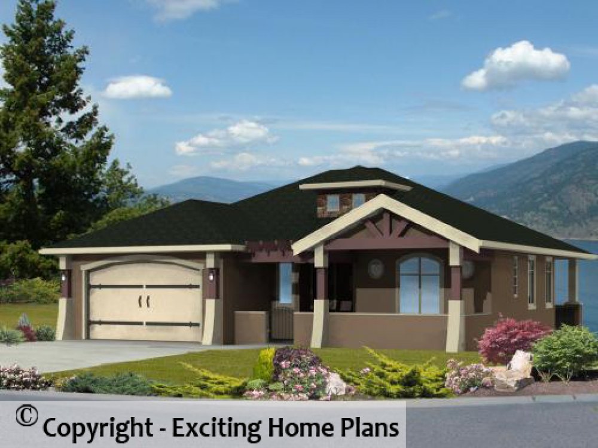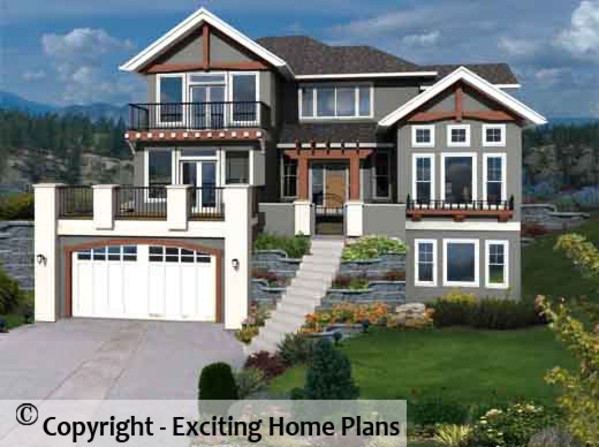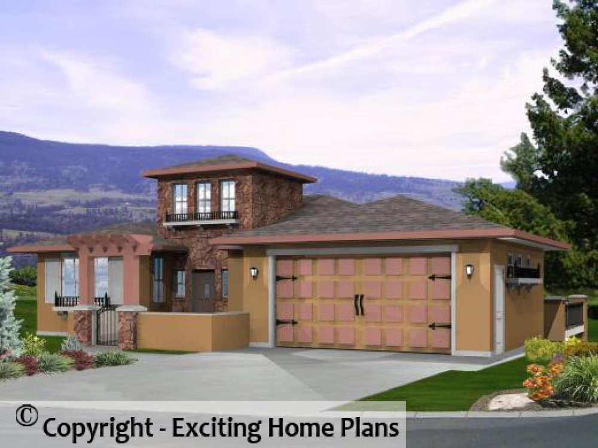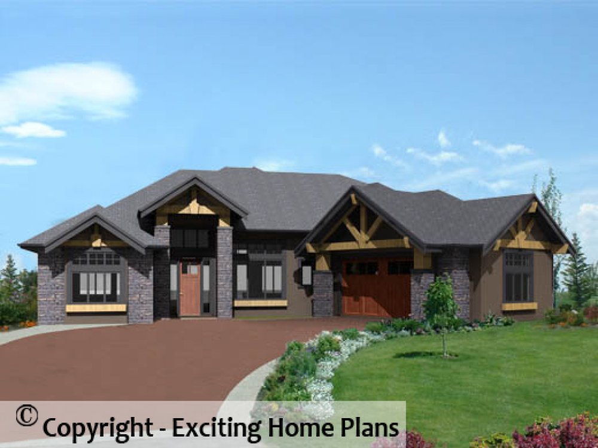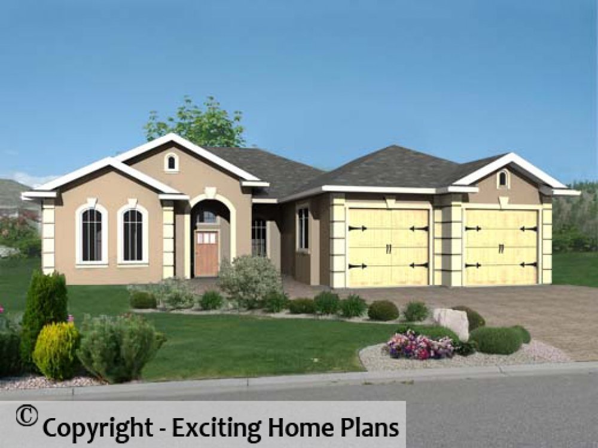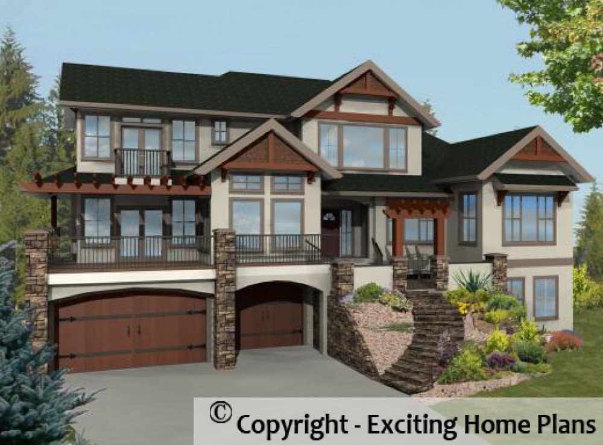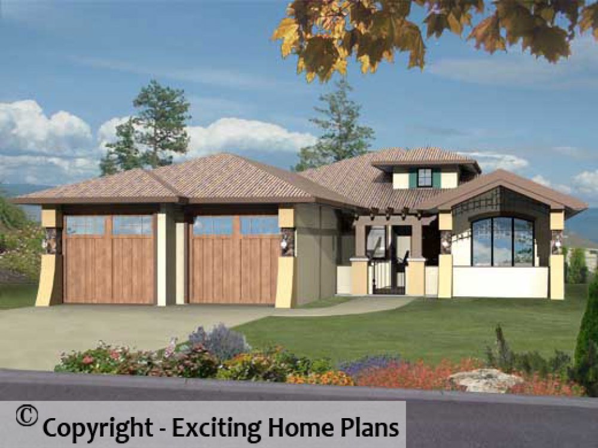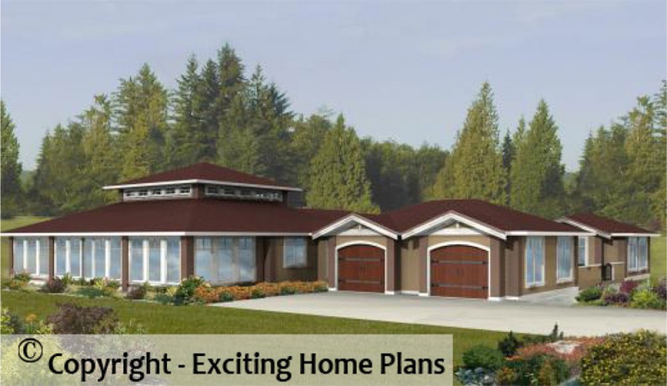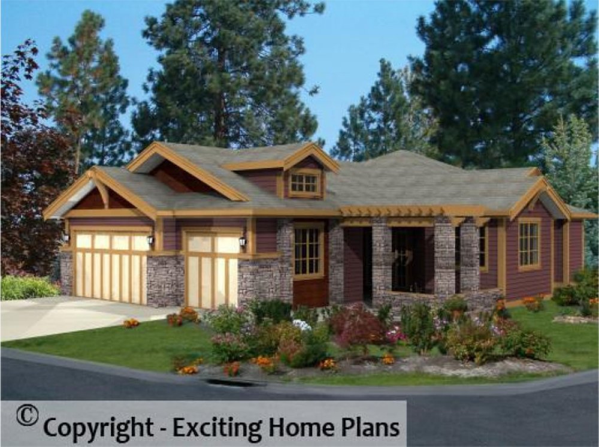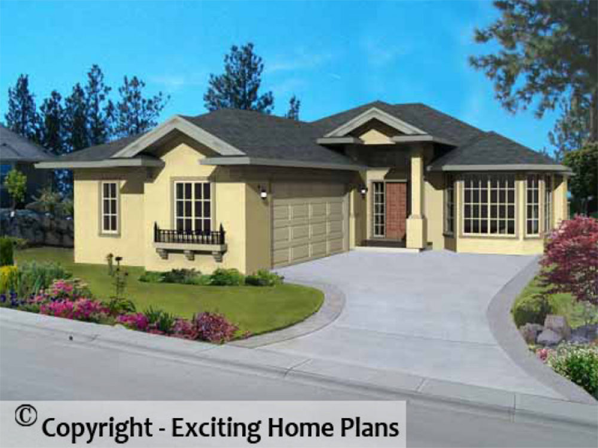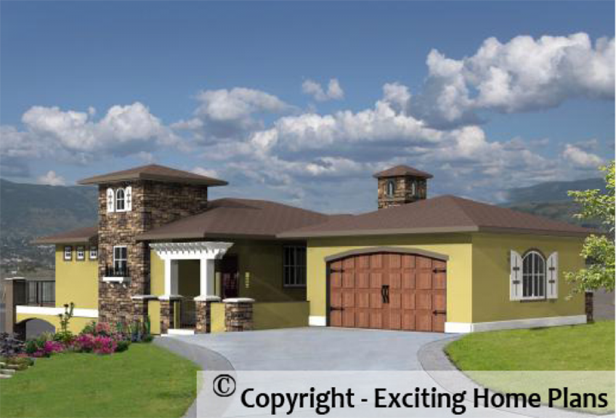Tienna - 1 Storey – Small House Plans
Plan ID: E1129-10 | 3 Bedrooms | 3 Bathrooms | 1364 Sq Ft Main
This Stylish Tuscan Inspired home will attract your attention. With its pergola covered courtyard, it has lots of space for comfortable indoor/outdoor living. It has everything you need, in a small sized package. From our Small Homes Collection.
Madira - 1 Storey – House Plans
Plan ID: E1118-10 | 4 Bedrooms | 3 Bathrooms | 1823 Sq Ft Main
Tuscan Style Influenced Executive Home
Los Altos - 2 Storey – House Plans
Plan ID: E1109-10 | 6 Bedrooms | 5 Bathrooms | 2331 Sq Ft Main
Tuscan Influence Executive home
Anthony - 1 Storey – House Plans
Plan ID: E1105-10 | 5 Bedrooms | 3 Bathrooms | 1695 Sq Ft Main
Granada - 2 Storey – House Plans
Plan ID: E1094-10 | 3 Bedrooms | 3 Bathrooms | 1702 Sq Ft Main
Carrara - 1 Storey – House Plans
Plan ID: E1093-10 | 4 Bedrooms | 3 Bathrooms | 1418 Sq Ft Main
Presley - 1 Storey – House Plans
Plan ID: E1092-10 | 4 Bedrooms | 4 Bathrooms | 2350 Sq Ft Main
This upscale home Double Master Brdm home is at home in any high end community. It is class and fun all wrapped into one.
Halliday - 1 Storey – House Plans
Plan ID: E1090-10 | 2 Bedrooms | 2 Bathrooms | 1637 Sq Ft Main
This Mediterranean Influenced home is a true empty nester plan. The whole main floor is for your enjoyment....Guests downstairs!!!
Corona - 2 Storey – House Plans
Plan ID: E1089-10 | 3 Bedrooms | 3 Bathrooms | 1790 Sq Ft Main
Green Bay - 1 Storey – House Plans
Plan ID: E1088-10 | 5 Bedrooms | 4 Bathrooms | 1677 Sq Ft Main
Luxurious Tuscan Influenced Plan. Flowing layout with computer area and walk thru pantry.
Carlisle - 1 Storey – House Plans
Plan ID: E1080-10 | 3 Bedrooms | 3 Bathrooms | 4167 Sq Ft Main
Estate Home with Courtyard and Casita. True Luxury
Clearwater - 1 Storey – House Plans
Plan ID: E1061-10 | 5 Bedrooms | 3 Bathrooms | 1722 Sq Ft Main
Marshall I
Plan ID: E1054-10 | 3 Bedrooms | 2 Bathrooms | 1575 Sq Ft Main
Madrid - 1 Storey - House Plans
Plan ID: E1022-10 | 3 Bedrooms | 2 Bathrooms | 1207 Sq Ft Main
Open Concept Bungalow, Front Courtyard, 5 Piece En Suite with His and Hers closets




