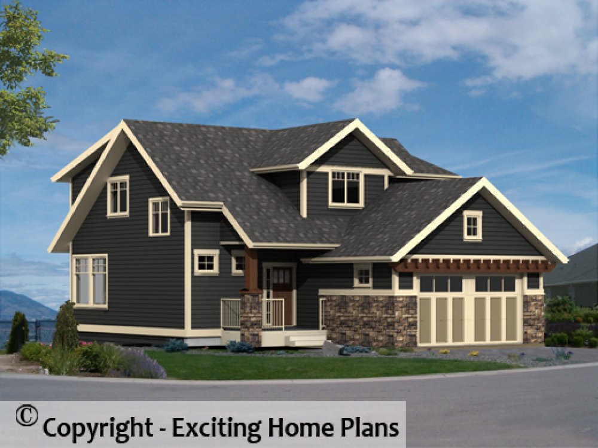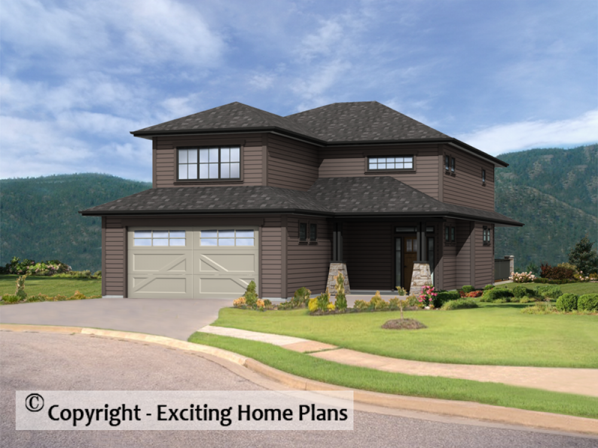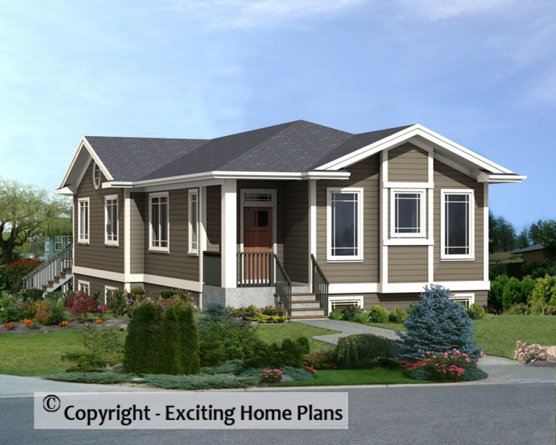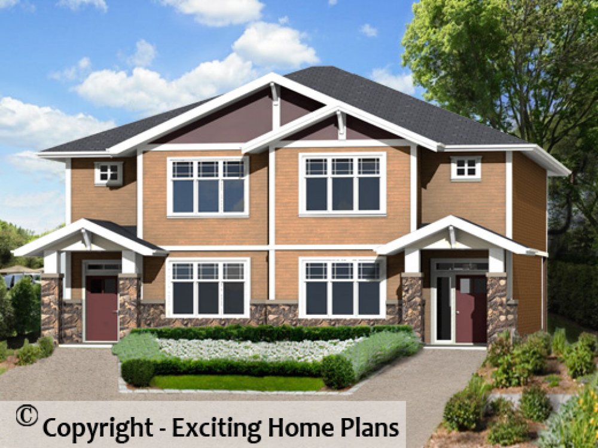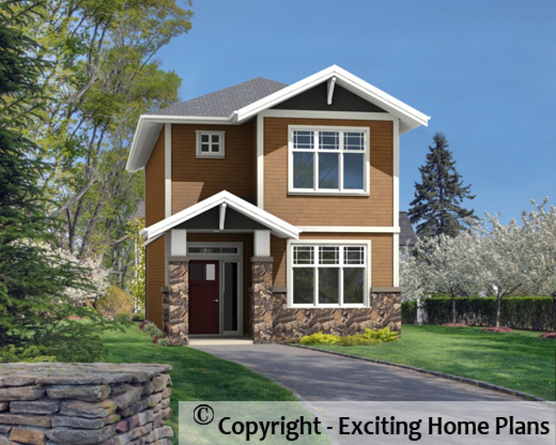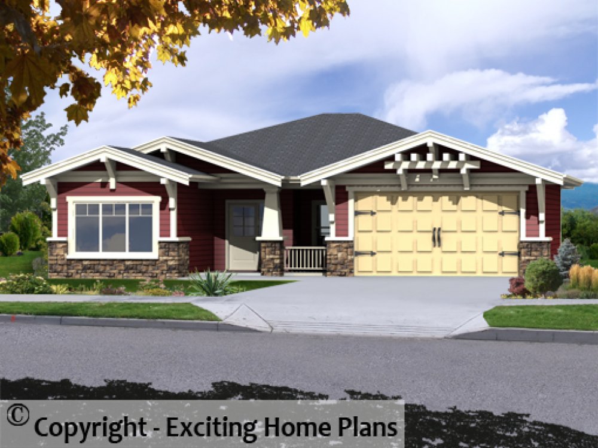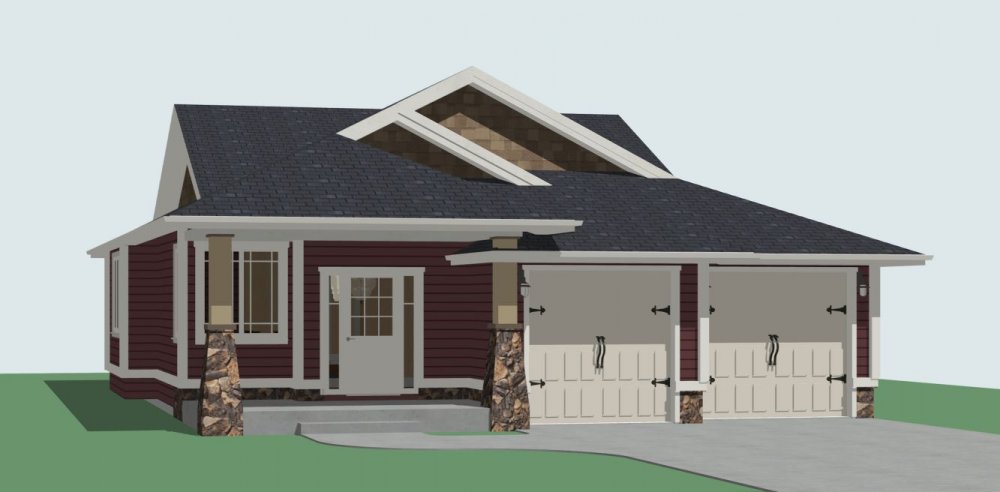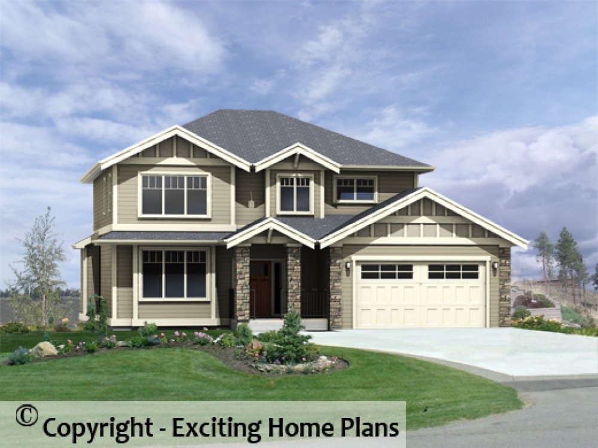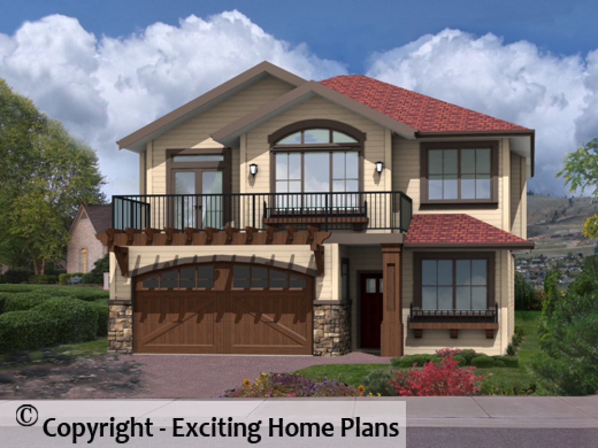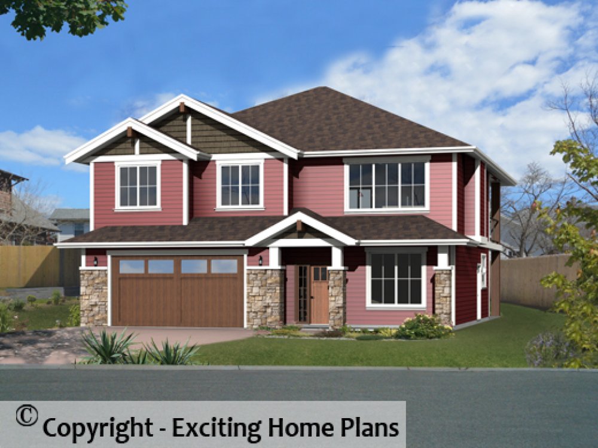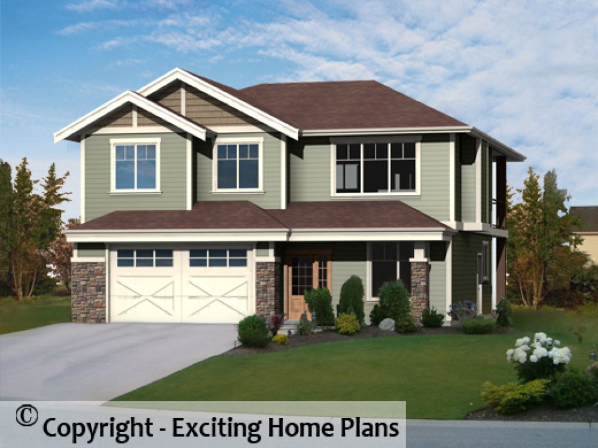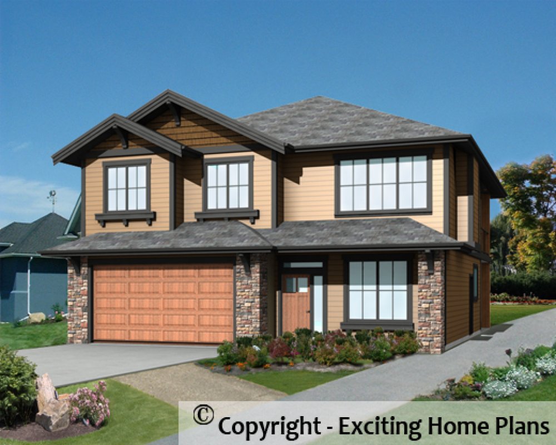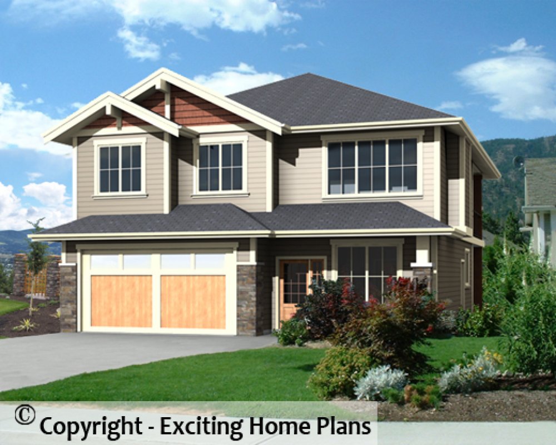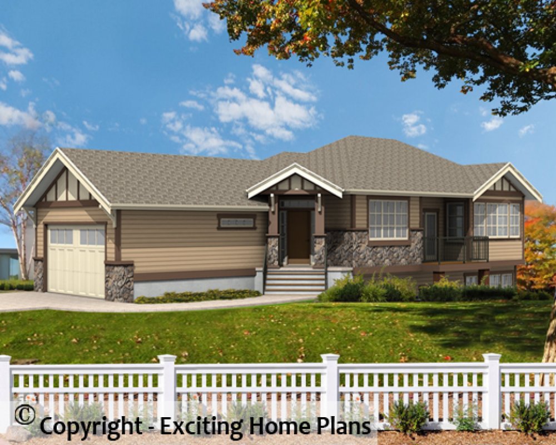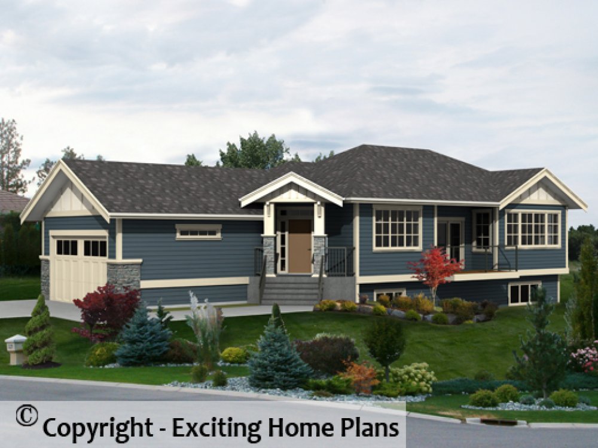Hedgestone V
Plan ID: E1569-10 | 3 Bedrooms | 2 Bathrooms | 855 Sq Ft Main
Williamsburg II
Plan ID: E1564-10 | 6 Bedrooms | 4 Bathrooms | 1628 Sq Ft Main
Williamsburg I
Plan ID: E1563-10 | 3 Bedrooms | 2 Bathrooms | 756 Sq Ft Main
Monashee V
Plan ID: E1541-10 | 5 Bedrooms | 3 Bathrooms | 1242 Sq Ft Main
Jasper IV
Plan ID: E1538-10 | 5 Bedrooms | 4 Bathrooms | 1528 Sq Ft Main
Jasper III
Plan ID: E1537-10 | 5 Bedrooms | 4 Bathrooms | 1455 Sq Ft Main
Jasper II
Plan ID: E1536-10 | 5 Bedrooms | 4 Bathrooms | 1382 Sq Ft Main
Jasper I
Plan ID: E1535-10 | 5 Bedrooms | 4 Bathrooms | 1298 Sq Ft Main




