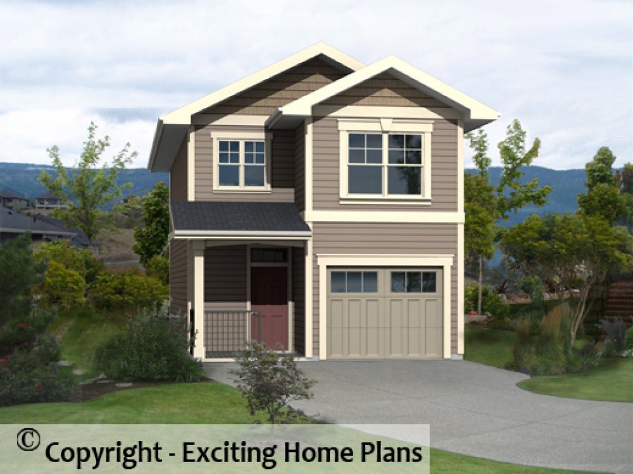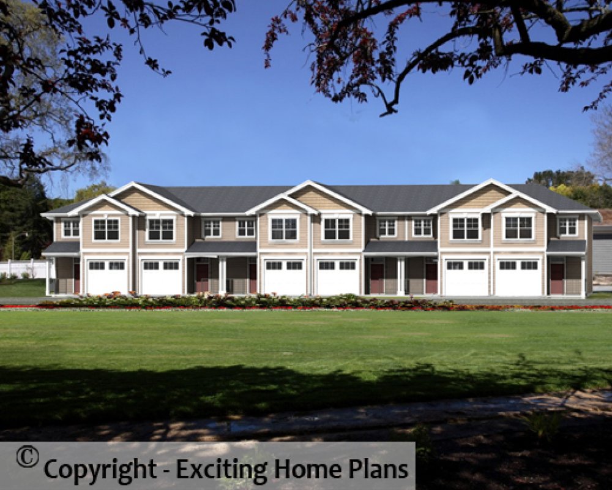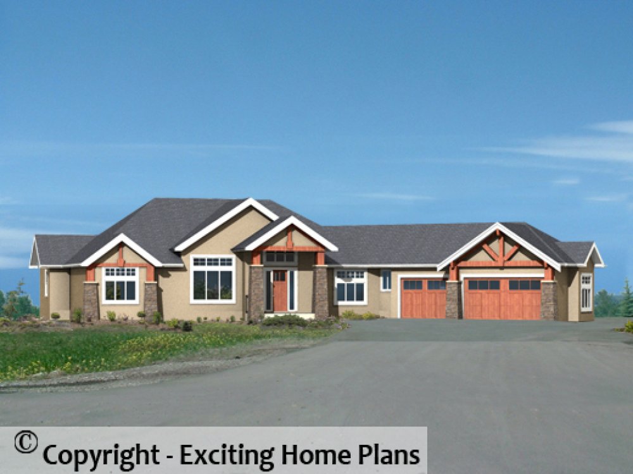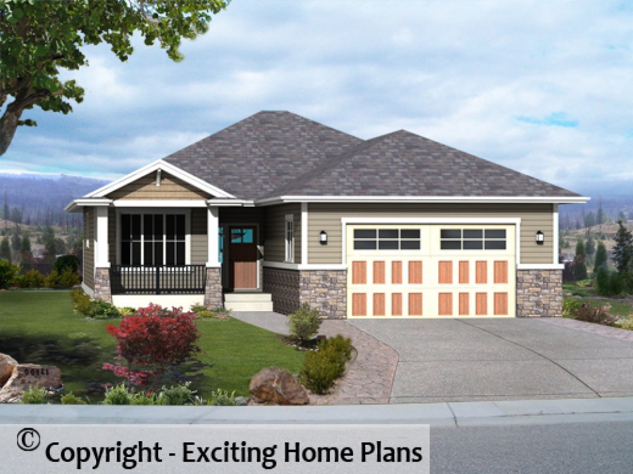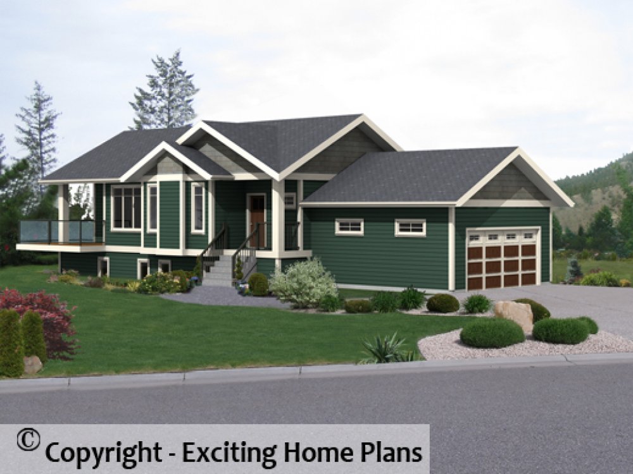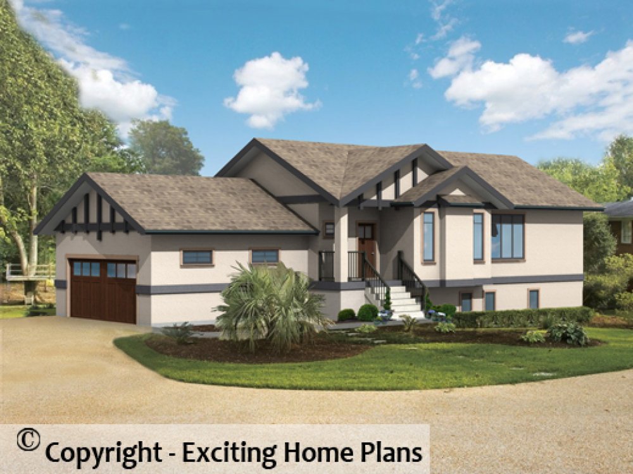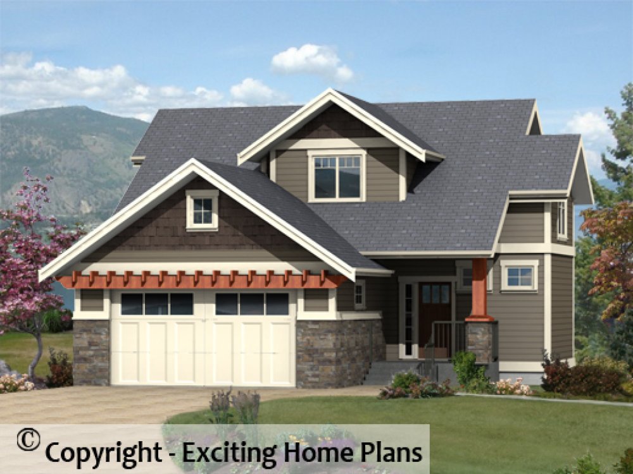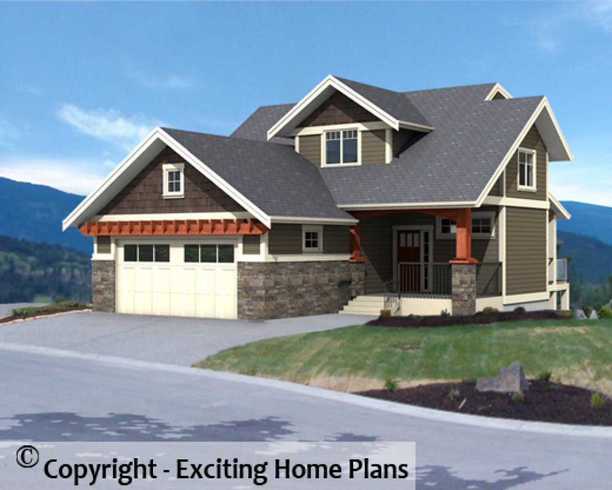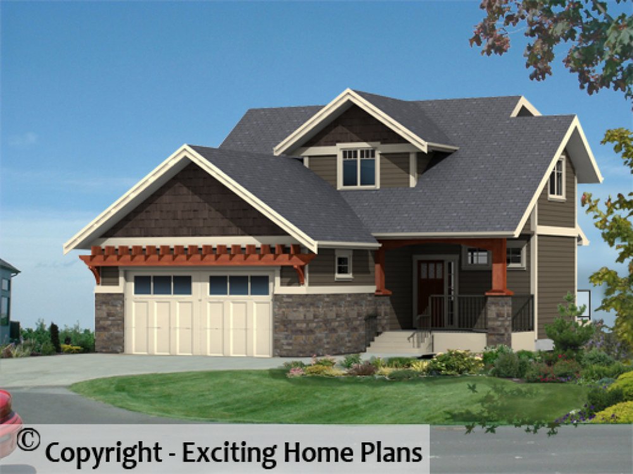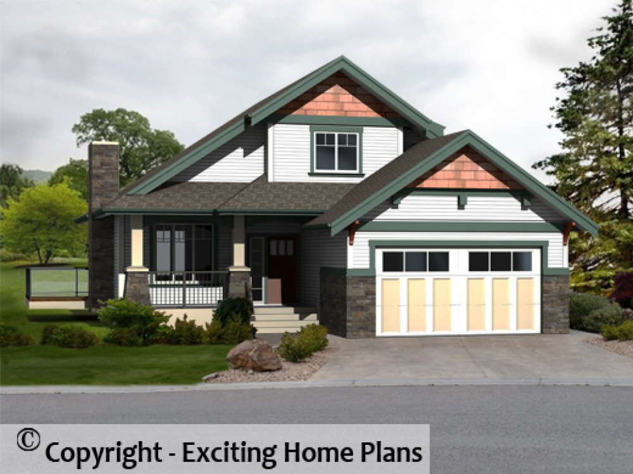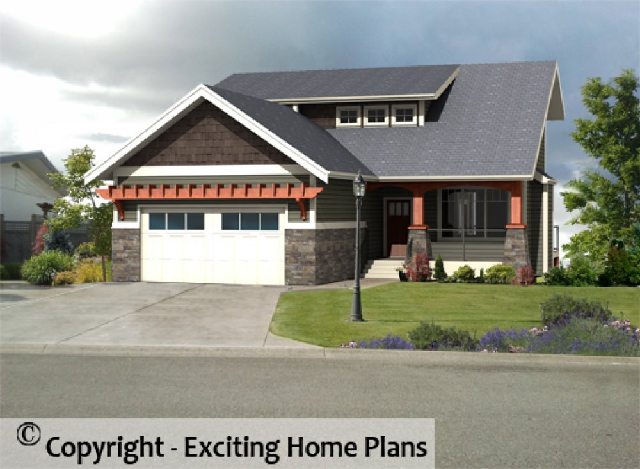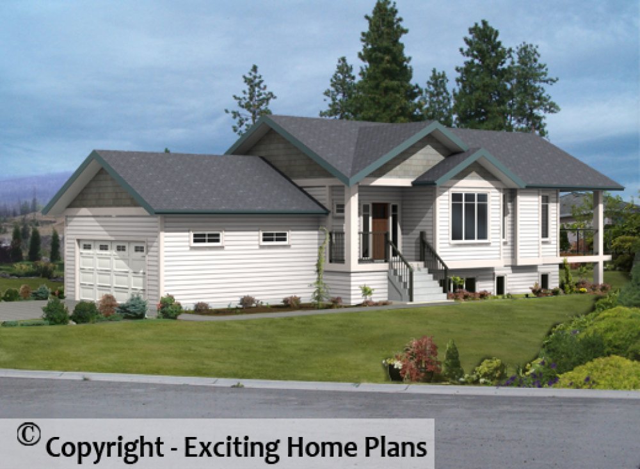Ivanhoe I
Plan ID: E1530-10 | 2 Bedrooms | 2 Bathrooms | 522 Sq Ft Main
Ivanhoe IV
Plan ID: E1528-10 | 14 Bedrooms | 12 Bathrooms | 3106 Sq Ft Main
The Ivanhoe IV is a 6-plex building, incorporating a 3 bedroom and a 2 bedroom two storey unit design. Contact Exciting Home Plans for information on a complete project design service.
Lewis II
Plan ID: E1518-10 | 4 Bedrooms | 3 Bathrooms | 1434 Sq Ft Main
Belle Vista V
Plan ID: E1516-10 | 4 Bedrooms | 3 Bathrooms | 1254 Sq Ft Main
Belle Vista IV
Plan ID: E1515-10 | 4 Bedrooms | 3 Bathrooms | 1204 Sq Ft Main
Belle Vista III
Plan ID: E1514-10 | 4 Bedrooms | 3 Bathrooms | 1196 Sq Ft Main
Barnaby
Plan ID: E1497-10 | 3 Bedrooms | 3 Bathrooms | 1559 Sq Ft Main
The Barnaby bungalow design offers spacious living. The Main Floor is totally designed with you, the couple in mind. The focus of this design is on entertaining guests, tea with your friends, or even client meetings for those with a home businesses.
Hedgestone II
Plan ID: E1496-10 | 2 Bedrooms | 2 Bathrooms | 841 Sq Ft Main
Hedgestone I
Plan ID: E1495-10 | 3 Bedrooms | 3 Bathrooms | 831 Sq Ft Main
Belle Vista II
Plan ID: E1486-10 | 4 Bedrooms | 3 Bathrooms | 1240 Sq Ft Main
Belle Vista I
Plan ID: E1485-10 | 4 Bedrooms | 1238 Sq Ft Main




