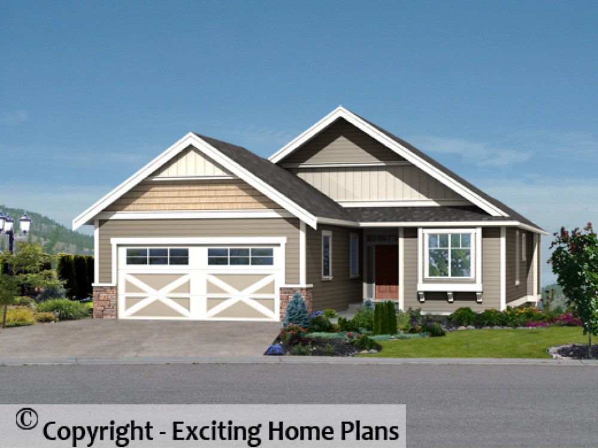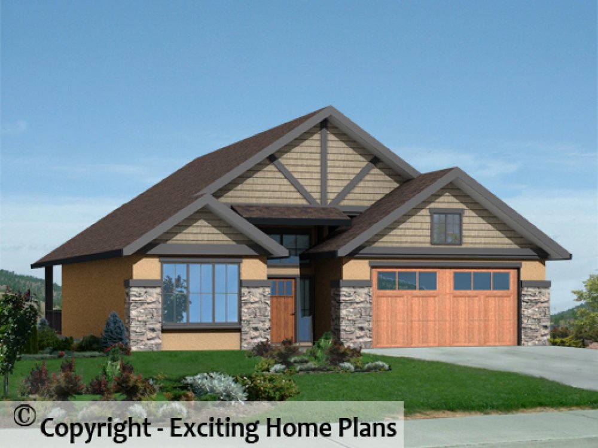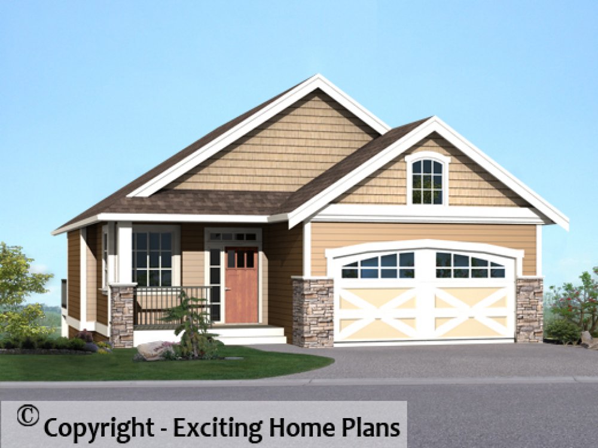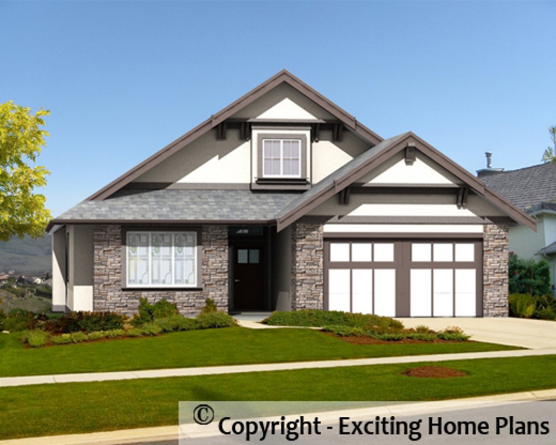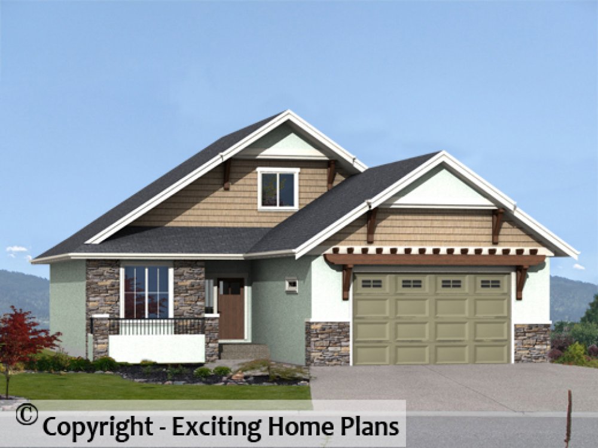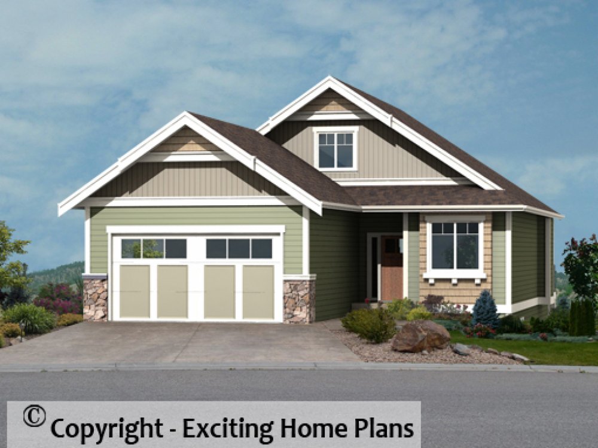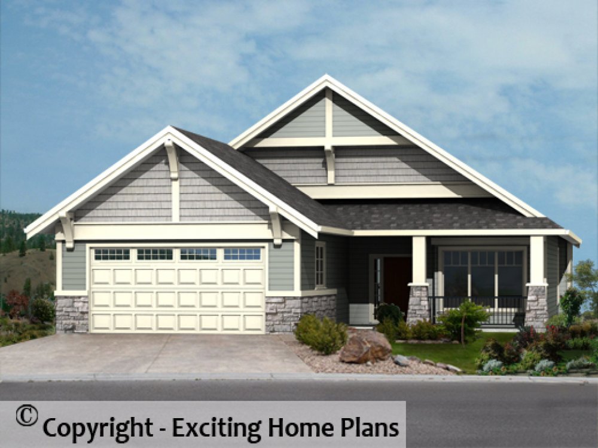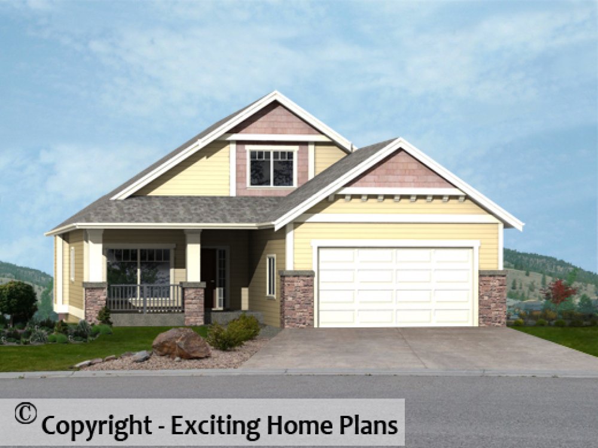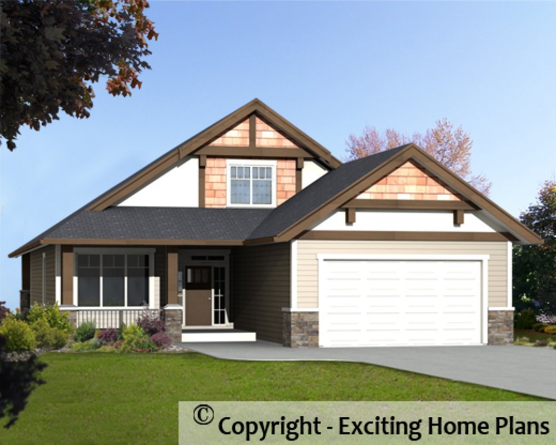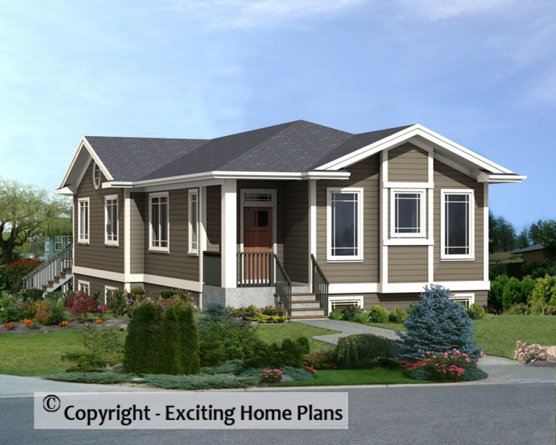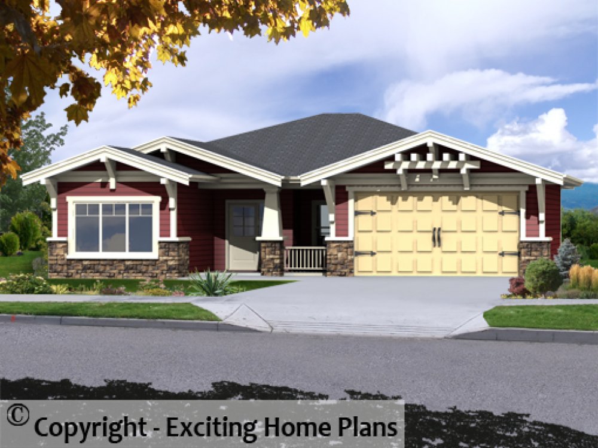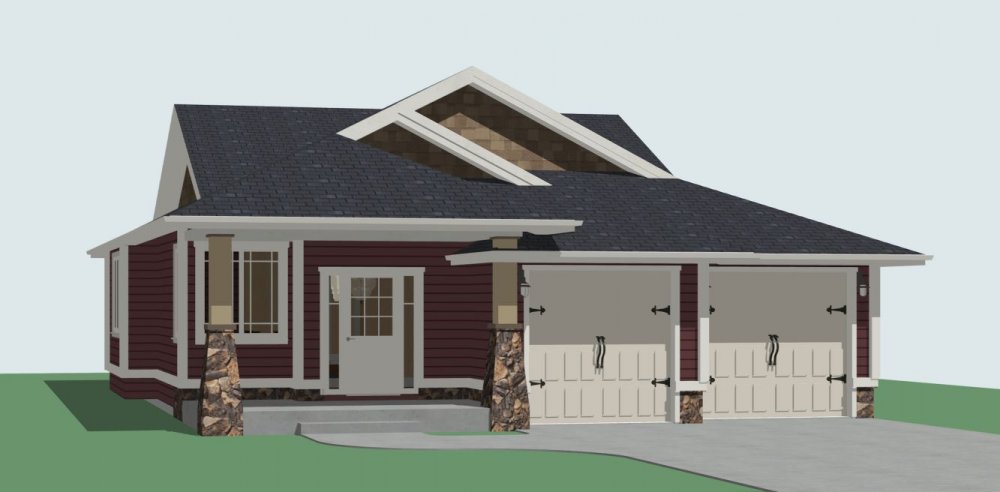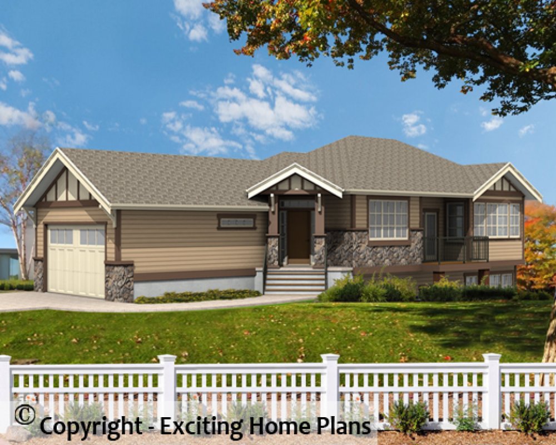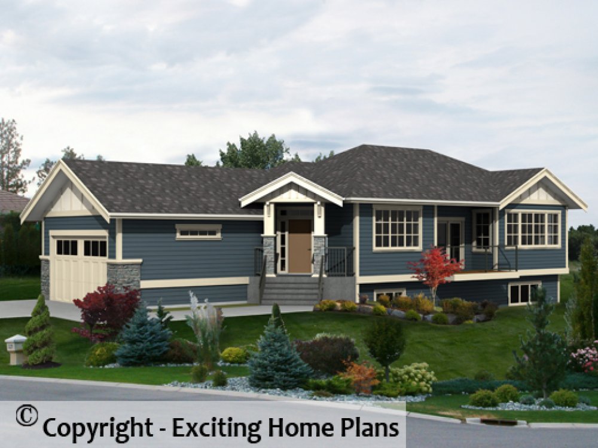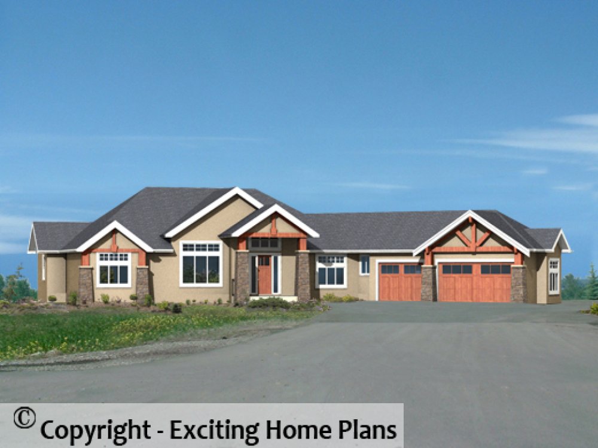Tallahani II
Plan ID: E1582-10 | 45 Bedrooms | 4 Bathrooms | 1292 Sq Ft Main
St. Louis II
Plan ID: E1581-10 | 4 Bedrooms | 3 Bathrooms | 1643 Sq Ft Main
Roxbury II
Plan ID: E1580-10 | 4 Bedrooms | 2 Bathrooms | 1242 Sq Ft Main
Lillooet II
Plan ID: E1579-10 | 5 Bedrooms | 3 Bathrooms | 1460 Sq Ft Main
Lewis II
Plan ID: E1578-10 | 4 Bedrooms | 3 Bathrooms | 1334 Sq Ft Main
Kalispell II
Plan ID: E1577-10 | 5 Bedrooms | 3 Bathrooms | 1326 Sq Ft Main
Windermere II
Plan ID: E1576-10 | 4 Bedrooms | 3 Bathrooms | 1584 Sq Ft Main
Kaledon II
Plan ID: E1575-10 | 4 Bedrooms | 3 Bathrooms | 1385 Sq Ft Main
Katherine II
Plan ID: E1572-10 | 5 Bedrooms | 3 Bathrooms | 1607 Sq Ft Main




