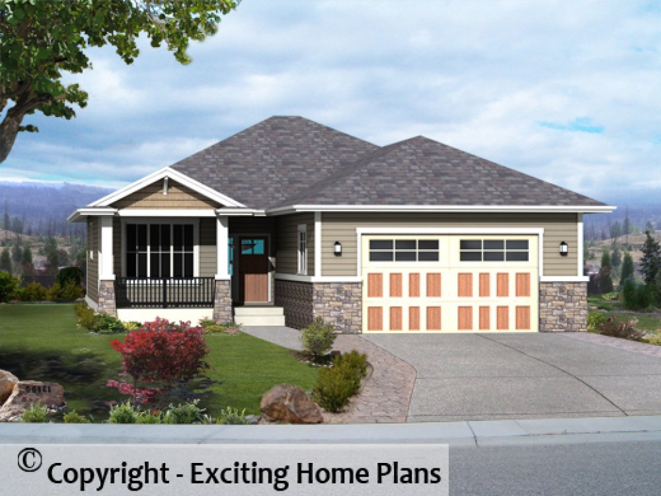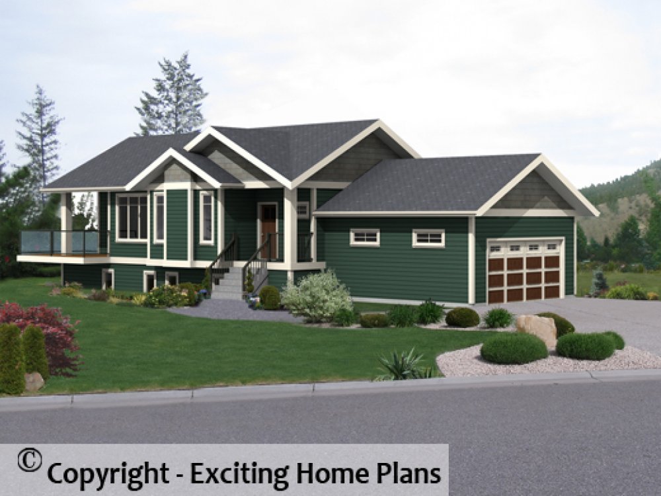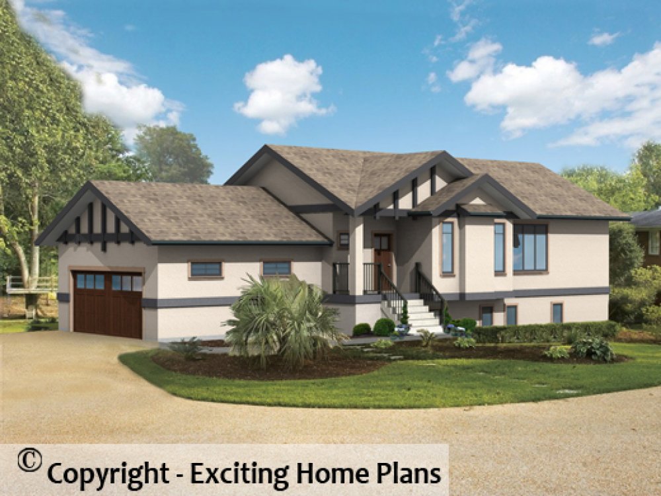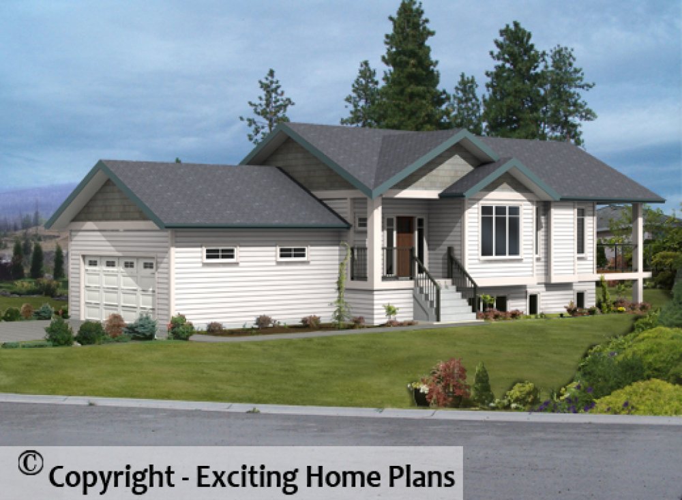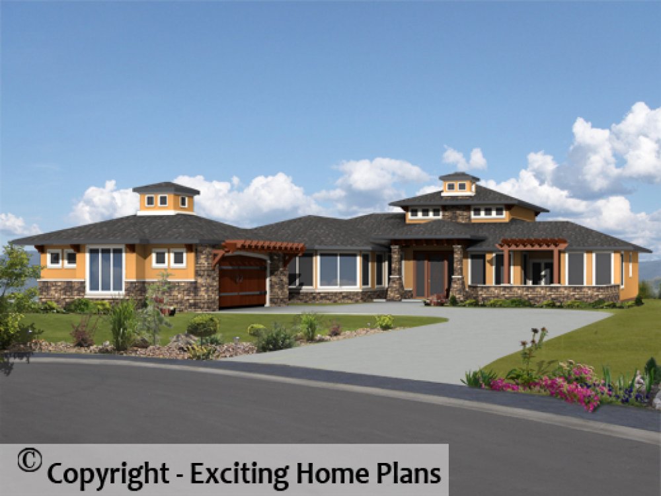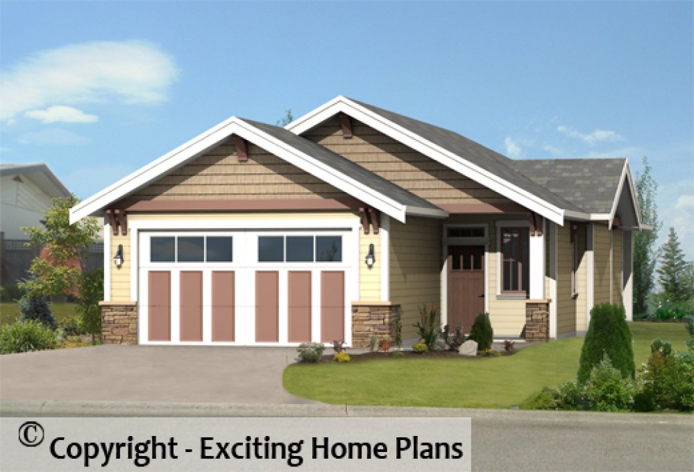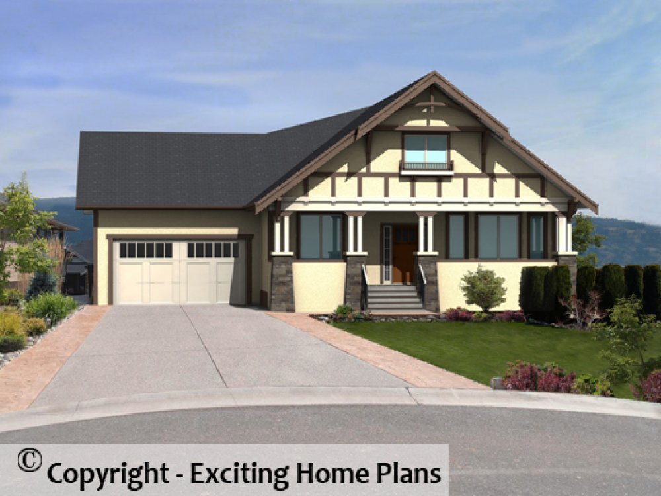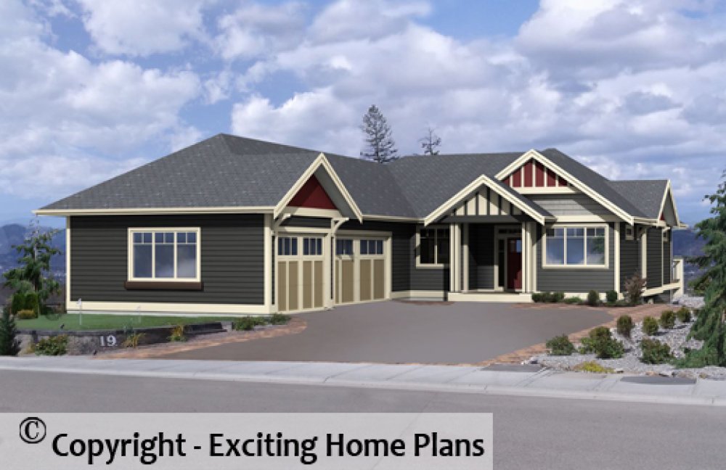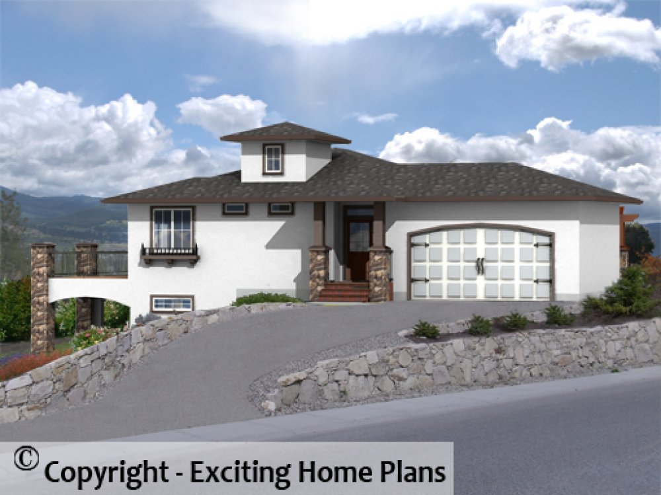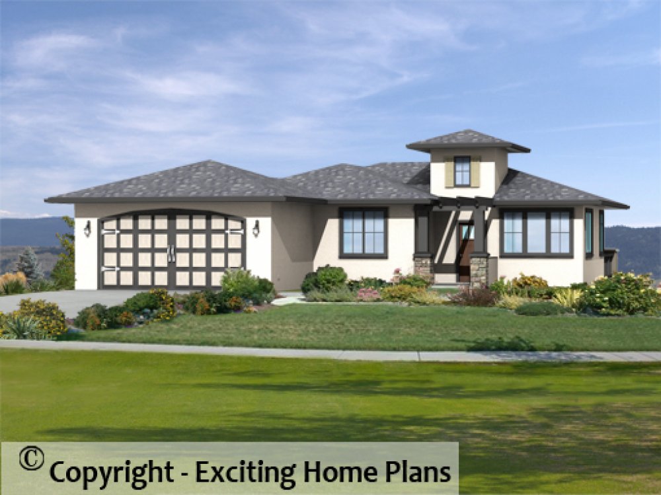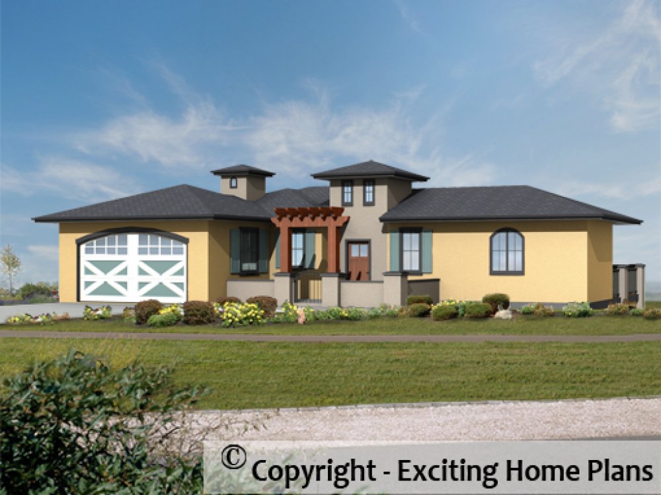Lewis II
Plan ID: E1518-10 | 4 Bedrooms | 3 Bathrooms | 1434 Sq Ft Main
Belle Vista V
Plan ID: E1516-10 | 4 Bedrooms | 3 Bathrooms | 1254 Sq Ft Main
Belle Vista IV
Plan ID: E1515-10 | 4 Bedrooms | 3 Bathrooms | 1204 Sq Ft Main
Belle Vista III
Plan ID: E1514-10 | 4 Bedrooms | 3 Bathrooms | 1196 Sq Ft Main
Barnaby
Plan ID: E1497-10 | 3 Bedrooms | 3 Bathrooms | 1559 Sq Ft Main
The Barnaby bungalow design offers spacious living. The Main Floor is totally designed with you, the couple in mind. The focus of this design is on entertaining guests, tea with your friends, or even client meetings for those with a home businesses.
Belle Vista II
Plan ID: E1486-10 | 4 Bedrooms | 3 Bathrooms | 1240 Sq Ft Main
Belle Vista I
Plan ID: E1485-10 | 4 Bedrooms | 1238 Sq Ft Main
Bastion Estate
Plan ID: E1484-10 | 6 Bedrooms | 6 Bathrooms | 3538 Sq Ft Main
The Bastion Estate is truly a Villa. It has facilities for up to 4 Master Suites, and kitchen and dining space for a large group gathering. It can function as a high end Bed and Breakfast, a getaway with caretakers quarters, or a private home with several rentable suites.
Danica
Plan ID: E1477-10 | 3 Bedrooms | 3 Bathrooms | 1541 Sq Ft Main
Our Danica model is a traditional bungalow design combined with an open concept floor plan. The home is filled with options, including an attached garage, a second Bedroom on the Main Floor, and room for 2 more Bedrooms in the attic and basement.
Canyon Springs
Plan ID: E1444-10 | 5 Bedrooms | 3 Bathrooms | 1762 Sq Ft Main
The Canyon Springs is a very accommodating bungalow design, with 3 Bedrooms and an office on the Main Floor. From the front door your view opens to a gorgeous view through the Great Room and Dining Room windows.




