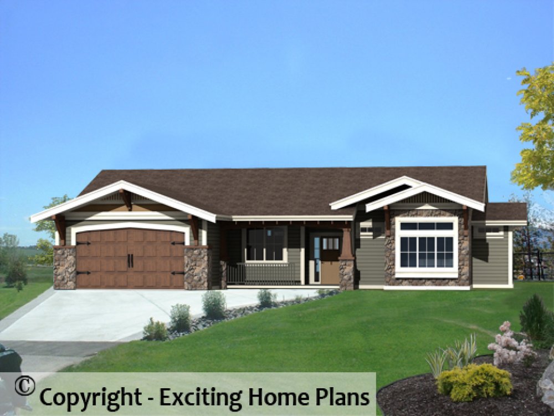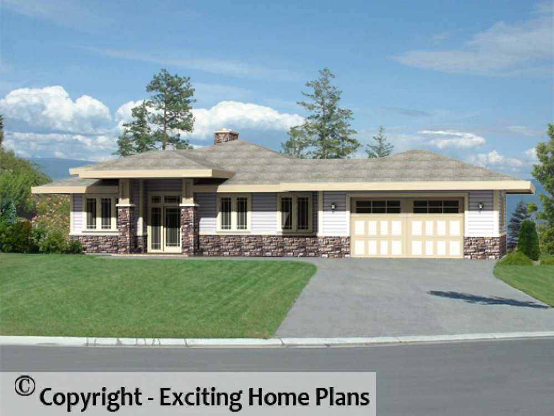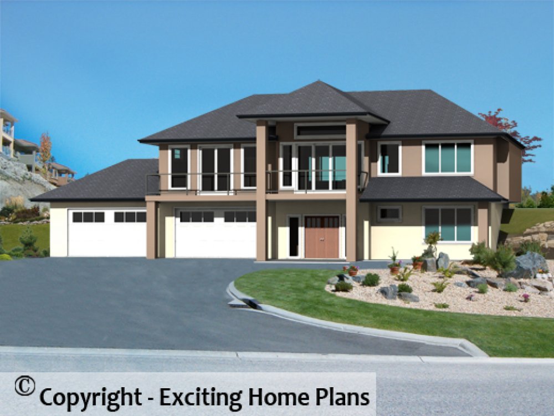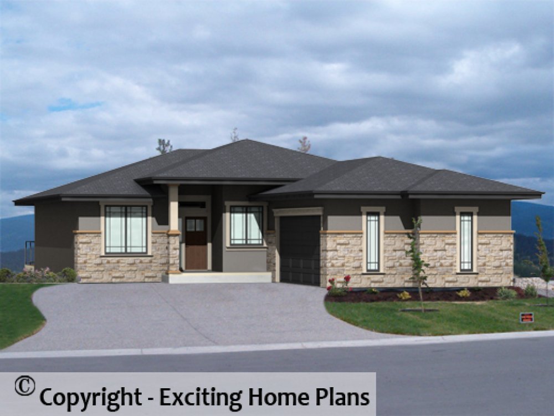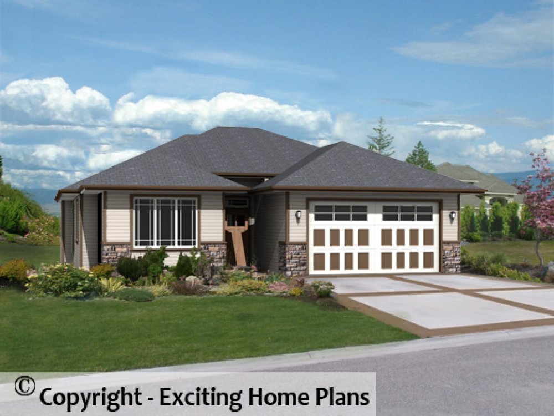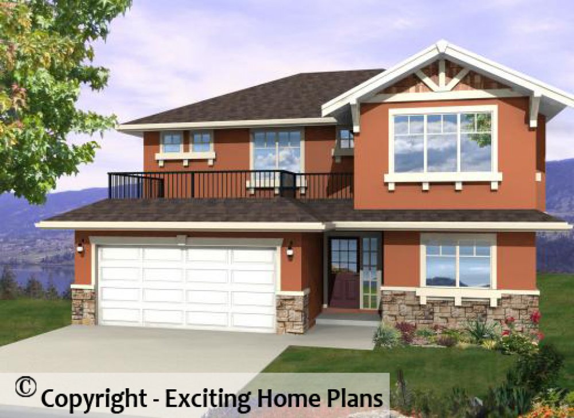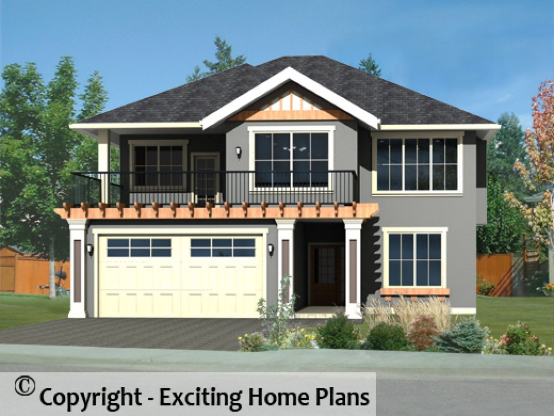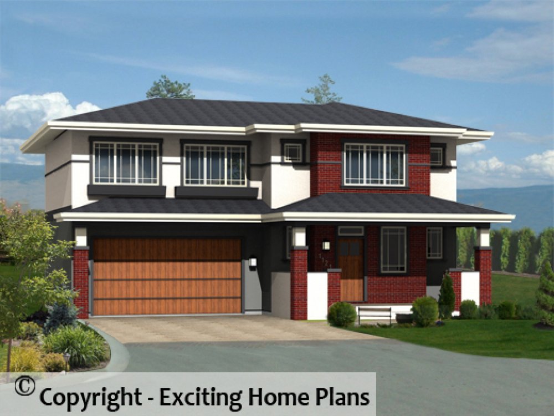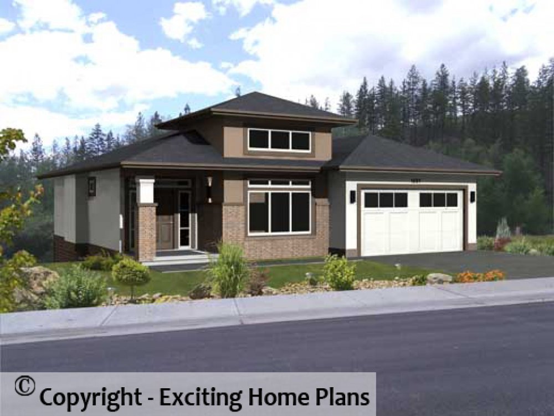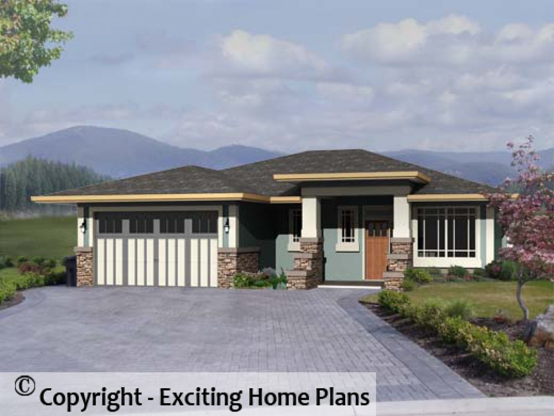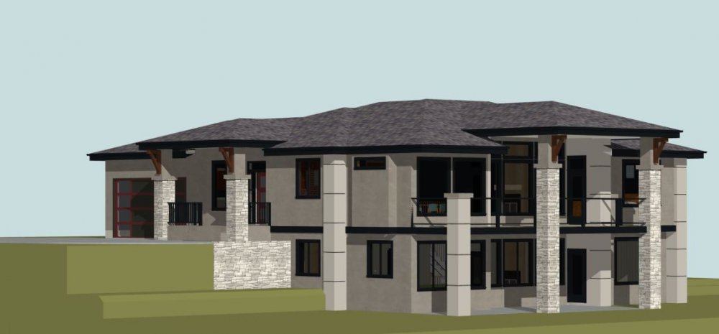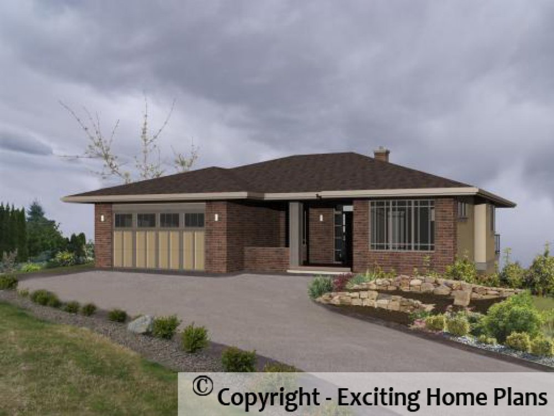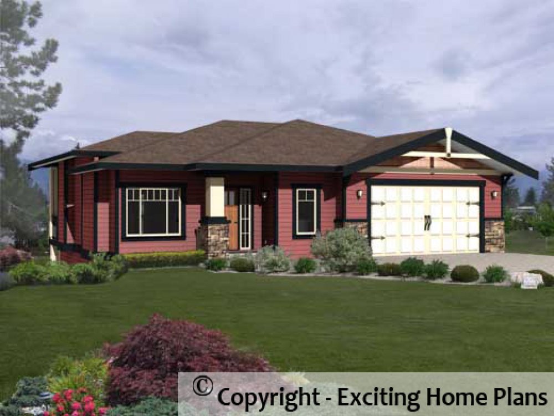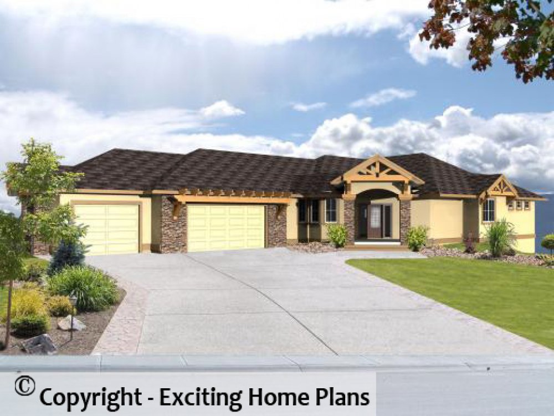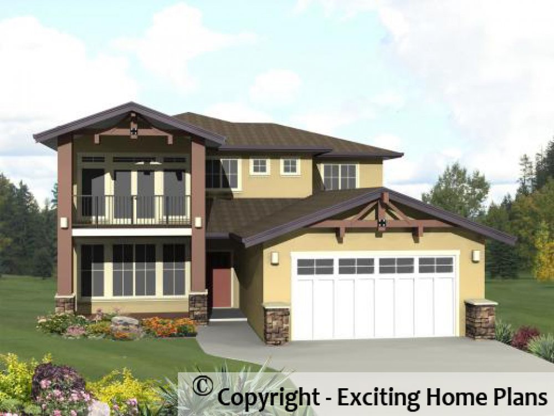Similkameen
Plan ID: E1325-10 | 4 Bedrooms | 4 Bathrooms | 1801 Sq Ft Main
The Similkameen is a Craftsman Cottage design. The front porch has a nice down home feel. The double sided fireplace preserves the open feel of the home, while giving each room its definition.
Grayson
Plan ID: E1317-10 | 5 Bedrooms | 3 Bathrooms | 1570 Sq Ft Main
The Grayson design is a 3 bedroom bungalow with an Office all on the Main Floor. The exterior is a Prairie/Modern style. The perfect home for the entrepreneur with a young family. With a floor area of 1570 Sq. Ft., this home is very affordable to build, yet a great design for a view lot.
Lillooet - Bungalow - Small Home Plan
Plan ID: E1316-10 | 5 Bedrooms | 3 Bathrooms | 1450 Sq Ft Main
From our Small Homes Collection
Chicago II
Plan ID: E1309-10 | 4 Bedrooms | 3 Bathrooms | 1524 Sq Ft Main
Prairie Modern Style - Grade Level Entry Plan
Blackmore II
Plan ID: E1308-10 | 4 Bedrooms | 3 Bathrooms | 918 Sq Ft Main
Prairie Style Influenced Home - Truly a small home with big rooms!
Daltry
Plan ID: E1200-10 | 3 Bedrooms | 3 Bathrooms | 1528 Sq Ft Main
Fontaine - Bungalow - Houseplans
Plan ID: E1197-10 | 3 Bedrooms | 2 Bathrooms | 1396 Sq Ft Main
Still Meadows - Modern
Plan ID: E1195-50M | 3 Bedrooms | 3 Bathrooms | 1880 Sq Ft Main
Livingston - 1 Storey – House Plans
Plan ID: E1194-10 | 3 Bedrooms | 3 Bathrooms | 1468 Sq Ft Main
Rebecca - Bungalow - House plans
Plan ID: E1184-10 | 3 Bedrooms | 2 Bathrooms | 1362 Sq Ft Main
Kensington - 1 Storey – House Plans
Plan ID: E1171-10 | 4 Bedrooms | 3 Bathrooms | 2335 Sq Ft Main
Riverside - 2 Storey – House Plans
Plan ID: E1151 10 | 5 Bedrooms | 4 Bathrooms | 1246 Sq Ft Main




